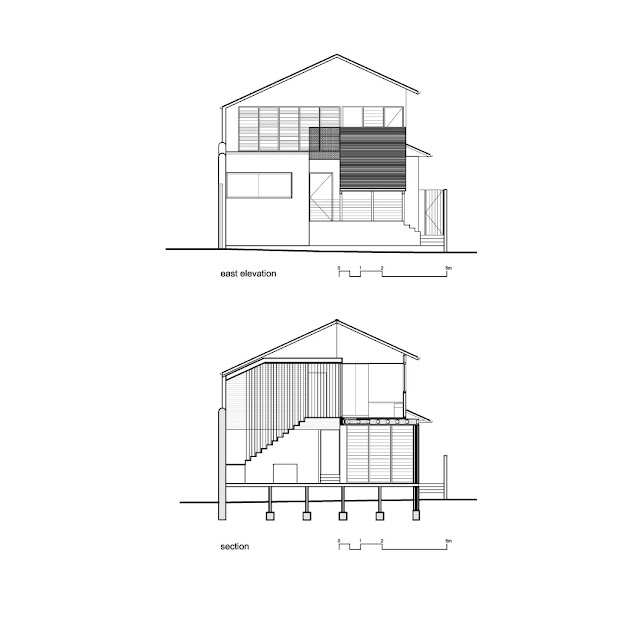Richmond, Melbourne, Australia
Architects EAT
Post By:Kitticoon Poopong
 |
| Photo © Courtesy of James Coombe |
The internal planning strategies are devoted to the layering of spaces, and orchestrating the sequences in a
mise-en-scene like methodology.
 |
| Photo © Courtesy of James Coombe |
 |
| Photo © Courtesy of James Coombe |
We have opened up the interior, got rid of the original rabbit warren internal walls, and starting from the dramatic suspended black raw steel staircase as the focal point upon entry (which leads to two children’s bedroom upstairs), the interior then unfolds from the living room, to the kitchen then to the
courtyard and dining, then finally to the
master bedroom and it’s private courtyard at the end.
 |
| Photo © Courtesy of James Coombe |
 |
| Photo © Courtesy of James Coombe |
 |
| Photo © Courtesy of James Coombe |
 |
| Photo © Courtesy of James Coombe |
The kitchen and dining open toward a north facing courtyard, with double sliding doors that span over five metres, in a Japanese
courtyard house like manner, where indoor and outdoor are seamlessly connected. The courtyard is fully decked with spotted gum, and it is decisively minimal and low maintenance, with only a single Japanese maple tree as its decoration.
 |
| Photo © Courtesy of James Coombe |
 |
| Photo © Courtesy of James Coombe |
 |
| Photo © Courtesy of James Coombe |
 |
| Photo © Courtesy of James Coombe |
The careful selection of raw and recycled material was based on complementary textures which shape and humanize the space in an innovative and sustainable fashion. We wanted the meticulous balance between scale and playfulness to be symbiotic while allowing the integrity of each material to remain evident in the final result.
 |
| Photo © Courtesy of James Coombe |
 |
| Photo © Courtesy of James Coombe |
 |
| Photo © Courtesy of James Coombe |
 |
| Photo © Courtesy of James Coombe |
 |
| floor plans (before)--drawing © Courtesy of Architects EAT |
 |
| floor plans (after)--drawing © Courtesy of Architects EAT |
 |
| elevation & section--drawing © Courtesy of Architects EAT |
 |
| stair detail--drawing © Courtesy of Architects EAT |
Project Data
Project name: Open House
Location: Richmond, Melbourne, Australia
Program: Alteration and addition to existing single family home
Site Area: 300 m2
Built-Up Area: 180 m2
Completion Year: 2011
The people
Client / Ower: Private
Structural Engineer: R. Bliem and Associates
Building Surveyor: Building Strategies
Landscaper: Landshapes (Matt Ford)
Photographs: ©
James Coombe
Note>>Location in this map, indicate city/country but not exact address.




















