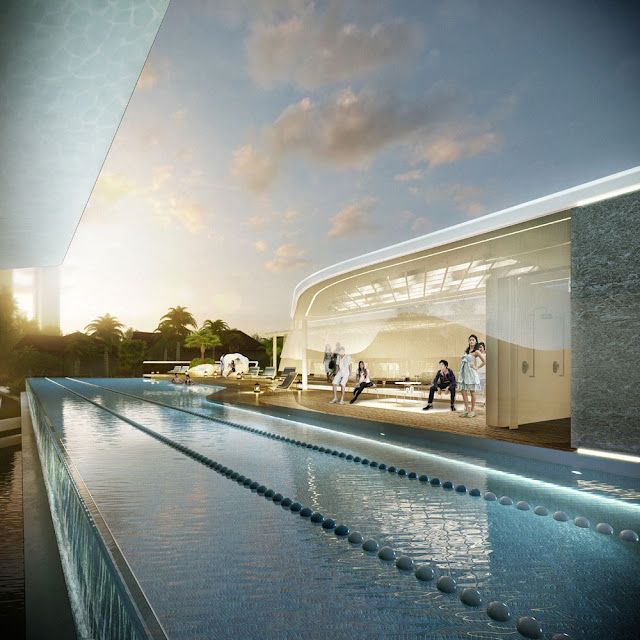UNStudio
Post By:Kitticoon Poopong
 |
| Image © Courtesy of UNStudio |
 |
| Image © Courtesy of UNStudio |
The 18500 m2, 31-storey, 231-unit tower consists of 1 to 3-bedroom apartments and 4-bedroom penthouses; expansive landscaped gardens, sky terraces, penthouse roof gardens and diverse recreational facilities.
 |
| Image © Courtesy of UNStudio--Penthouse |
The concept of The Scotts Tower is that of a vertical city incorporating a variety of residence types and scales. In addition, outdoor green areas in the form of sky terraces, penthouse roof gardens and individual terraces form an important element of the design. The vertical city concept is interpreted on the tower in three scales; the "city", the "neighbourhood" and the "home". The three elements of the vertical city concept along with the green areas are bound together by two gestures: the "vertical frame" and the "sky frames".
 |
| Image © Courtesy of UNStudio |
The sky frames — at the lobby (Level 1 & Level 2) and sky terrace (Level 25) — organise the amenity spaces and green areas of the tower.
 |
| Image © Courtesy of UNStudio |
The four residential clusters are each designed for versatile and customised living. Individual identity is given to each unit by means of type, scale, distribution and articulation of outdoor space, along with the possibility for personalisation of the interior layout; by means of a semi-white plan, residents will be given the freedom to configure their personal living spaces according to their lifestyles and aspirations.
 |
| Image © Courtesy of UNStudio--Sky terrace pool, at evening |
 |
| Image © Courtesy of UNStudio--Sky terrace cafe |
Situated above the lower sky frame, the hundred and twenty-eight City Loft residences in the first cluster occupy the lower sixteen floors of the tower.
The second cluster offers a total of eighty City View units distributed in two clusters. The first cluster shares the first sixteen floor plates with the City Loft residencies. While the second cluster of forty eight units runs above the previous package.
Park View units form the next cluster above the second sky frame, covering five floors and containing twenty units. Crowning the tower is the final cluster containing one floor of three exclusive Penthouse residences.
 |
| Image © Courtesy of UNStudio--Lap pool |
The nearby green area to the West of the tower is extended into The Scotts Tower site initially by means of a ground level landscape concept designed by Sitetectonix. This ground level concept incorporates a multi-layered environment which links together the different zones and recreational facilities available to the residents. Recreational facilities within the gardens include a 50 meter lap pool with sunning deck, a children’s pool, a wellness pool, dining & BBQ pavilions, a meeting pavilion and massage and gym pavilions.
 |
| Image © Courtesy of UNStudio--Scale concept |
 |
| Image © Courtesy of UNStudio--Neighbourhoods |
 |
| Image © Courtesy of UNStudio--Sky frames |
Video:This development comprises 231 SOHO-concept apartments that offer breathtaking views over the height of 31 storeys, with recreational facilities abound at Level 1 and on the sky terraces on Level 2 and Level 25.
Project Data
Project name: The Scotts Tower
Location: 38 Scotts Road, Singapore
Program: SOHO residential tower
Site Area: 6,099.7 m2
Building Area: 18,500 m2
Design Year: 2011
Building Volume: 115,000 m3
Design Year: 2011
Building Volume: 115,000 m3
Units: 231 units (128: 1bd; 80: 2bd; 20: 3bd; 3: 4bd-penthouse)
Floors: 31 stories (153m high)
The people
Client/Owener: Far East OrganisationArchitects: UNStudio
Design Team: Ben van Berkel, Astrid Piber, Luis Etchegorry, Ger Gijzen, Cynthia Markhoff, Konstantinos Chrysos, Elisabeth Brauner, Shany Barath, Thomas van Bekhoven, Iris Pastor, Rodrigo Cañizares, Albert Gnodde, Mo Ching Ying Lai, Grete Veskiväli, Samuel Bernier Lavigne, Lukasz Walczak, Alicja Chola, Cheng Gong
Design Team: Ben van Berkel, Astrid Piber, Luis Etchegorry, Ger Gijzen, Cynthia Markhoff, Konstantinos Chrysos, Elisabeth Brauner, Shany Barath, Thomas van Bekhoven, Iris Pastor, Rodrigo Cañizares, Albert Gnodde, Mo Ching Ying Lai, Grete Veskiväli, Samuel Bernier Lavigne, Lukasz Walczak, Alicja Chola, Cheng Gong
Executive Architect: ONG&ONG
Landscape Architect: Sitetectonix
Structural Engineer: KTP Consultants
Mechanical Engineer: United Project Consultants
Interior Design (Residential Units): Creative Mind Design
Visualisation: © rendertaxi
Images: © Courtesy of UNStudio
Note>>Location in this map, indicate city/country but not exact address.
Images: © Courtesy of UNStudio
Note>>Location in this map, indicate city/country but not exact address.

