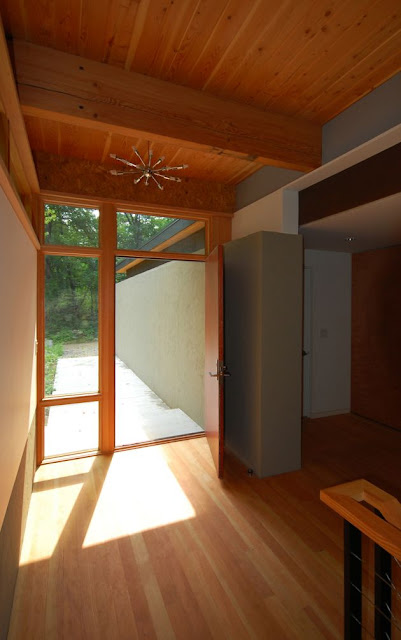Baraboo, Wisconsin, United States
Bruns Architecture
Post By:Kitticoon Poopong
 |
| Photo © Courtesy of Bruns Architecture |
Designed to provide the owners with a quiet retreat amidst the unglaciated
Wisconsin landscape,
Bluff House rises from the gently sloping terrain of its wooded site along the crown of a 30-mile long bluff range. A former
logging road carves through the rhythmic woodland providing access to the house. As the home’s intersecting volumes slowly emerge from the dense forest, visitors are welcomed by the legibility of simple, diagrammatic geometry and the rustic warmth of natural materials.
 |
| Photo © Courtesy of Bruns Architecture |
 |
| Photo © Courtesy of Bruns Architecture |
Early studies of the region’s geology inspired the two
concrete organizing walls of the home which prove to be as strong and distinct as the metamorphic quartzite composition of the bluffs that have resisted erosion from weathering, rivers and glaciers over the past 350 million years. Growing out of the staggered solid walls are lighter assemblies of solid cedar sided panels and glazing. The fenestration patterns offer a variety of vistas from, and often through, the house, echoing the varied sight lines that one experiences when walking through the
forested bluff. The windows alternate between full height vertical apertures and horizontal
clerestories, but always follow the precise 59” structural cadence of the building’s reclaimed timber beams.
 |
| Photo © Courtesy of Bruns Architecture |
 |
| Photo © Courtesy of Bruns Architecture |
The first concrete wall separates residents entering through the garage and guests entering though the
solid wood entry door. The separate entry sequences are rejoined at the entry foyer where the concrete mass extends into the interior space. Once inside, a circulation gallery invites you into the main living hall, or alternately down to the mechanical and storage walk-out level. The
open plan of the public volume includes kitchen, dining and living space and opens up to extended views of the forested bluff the house literally and figuratively grows out of.
 |
| Photo © Courtesy of Bruns Architecture |
 |
| Photo © Courtesy of Bruns Architecture |
The building’s envelope is composed of super insulated polyurethane SIP wall and roof panels and high performing low-e coated argon filled glazing. The 1,490 sf of finished main level is heated with a hydronic radiant heat system that uses the mass of the lower level slab to maintain a comfortable environment. The heat stored in the slab naturally radiates up through slots, directing warm air past the main level glazing and is returned through the open stair, completing the convection cycle. Outside air is filtered through a heat recovery ventilator, bringing fresh air into the home without sacrificing thermal performance.
 |
| Photo © Courtesy of Bruns Architecture |
 |
| Photo © Courtesy of Bruns Architecture |
 |
| Photo © Courtesy of Bruns Architecture |
 |
| Photo © Courtesy of Bruns Architecture |
 |
| Photo © Courtesy of Bruns Architecture |
 |
| Photo © Courtesy of Bruns Architecture |
The people
Architects: Bruns Architecture
Location: Baraboo, Wisconsin, United States
Photographs: Courtesy of Bruns Architecture












