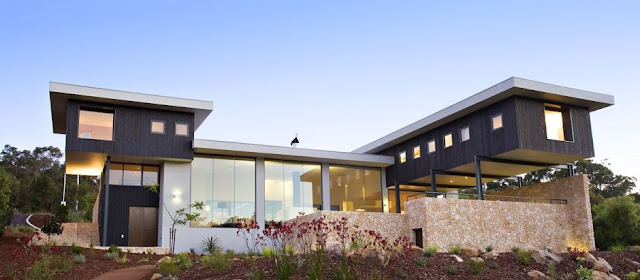Eagle Bay, Western Australia
Dane Richardson
Post By:Kitticoon Poopong
 |
| Photo © Courtesy of Dane Richardson |
The large open planning of the main living room form the central core of the building; the
space was divided into areas with clear functions. The volume of this space was divided by a large
fire place and level changes. This achieved a connection with others in the space but enabled the different activities to seem slightly separate which has proved very beneficial when the house is at capacity.
 |
| Photo © Courtesy of Dane Richardson |
 |
| Photo © Courtesy of Dane Richardson |
The north facing terrace with its built in “fire box” is the focus of all outside entertaining. The open “fire box” provides a fantastic place to sit and star gaze in the evening.
 |
| Photo © Courtesy of Dane Richardson |
The planning divides the building into three wings. Children’s bedrooms, guest room, bathroom and games/tv room to the western side. The master bedroom and study to the eastern side and the main living volume & court yard central to these wings.
 |
| Photo © Courtesy of Dane Richardson |
Cantilevers and exposed structural elements feature and further add to the strong lines of the building. Upper levels provide shelter for lower levels.
The entry is screened with high
stone walls and a planted court yard; this rustic relaxed threshold must be crossed prior to entering the sharper aesthetic of the building.
Stone work is featured in other areas and on the main terrace. The owners shipped a set of old
Indian temple doors to the project which were integrated into the stone walls of the entry court, this rustic touch ties in with the coarseness of the stone.
 |
| Photo © Courtesy of Dane Richardson |
 |
| Photo © Courtesy of Dane Richardson |
The combination of timber and stone is used to soften and relax the harder geometry of the building. The 4.5m high glazed walls of the main living room open the space to valley views. Sun penetration and heat loss is controlled via electronic window blinds and low emission glass.
 |
| Photo © Courtesy of Dane Richardson |
 |
| Photo © Courtesy of Dane Richardson |
The home engages a range low energy use systems and passive solar design principles. It is equipped with a home automation system, collects all potable water, re-uses grey water, utilises low energy & low water use fittings.
 |
| Photo © Courtesy of Dane Richardson |
 |
| Photo © Courtesy of Dane Richardson |
 |
| Photo © Courtesy of Dane Richardson |
 |
| Photo © Courtesy of Dane Richardson |
 |
| Photo © Courtesy of Dane Richardson |
 |
| Photo © Courtesy of Dane Richardson |
 |
| Photo © Courtesy of Dane Richardson |
 |
| Photo © Courtesy of Dane Richardson |
 |
| Photo © Courtesy of Dane Richardson |
 |
| Photo © Courtesy of Dane Richardson |
 |
| Photo © Courtesy of Dane Richardson |
 |
| Photo © Courtesy of Dane Richardson |
The people
Architects: Dane Richardson
Location: Eagle Bay,
Western Australia
Photographs: Courtesy of Dane Richardson
via:contemporist




















