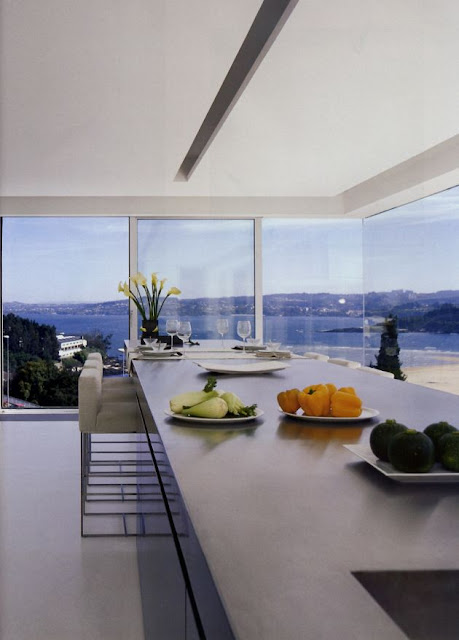A Coruña, Spain
A-cero
Post By:Kitticoon Poopong
 |
| Photo © Courtesy of A-cero |
The house is located in a triangular shape site and with the added problem of a great slope. The parcel is next to another in its eastern side, to the access road in its western side and to a precipice that it is the boundary of the ground in the zone the house opens to the fantastic views of the estuary of
A Corunna in its north side.
 |
| Photo © Courtesy of A-cero |
 |
| Photo © Courtesy of A-cero |
The project is developed under these conditionings in two combined volumes that configure the different inside and outside spaces, development related directly with the sculptural “task” of extracting material of a compact volume. If we have to put a name to these way of working would be
Eduardo Chillida. The house is, this way, clearly open to the sea and radically closed to the boundary of the access road.
 |
| Photo © Courtesy of A-cero |
 |
| Photo © Courtesy of A-cero |
Inside, floors appear functionally divided by the intersection of the two volumes axis, where at the same time the principal stair is located. This stair is characterized by a red color panel in which is supported and that goes through the three floors, emphasizing the nuclear character of this point of the house. In the basement floor, the study is separated by this point; in the middle floor, it separates the double height of the study and the projector room to one side and the guest bedrooms to the other; in the ground floor the intersection of axis separates the lounge and the garage of the kitchen, and finally in the upper floor and with a double height over the lounge is the principal bedroom, discharged from the axis as well as of the volume where is located and singularized in an independent third floor. The falling of the ground let you go out as well through the guest bedrooms floor as through the lounge as through the roof floor (where we find the cube of the principal bedroom).
 |
| Photo © Courtesy of A-cero |
 |
| Photo © Courtesy of A-cero |
In this searching of dynamism, space richness and volumetric pureness of the project, the adopted constructive solutions are consistent to what it is pursued, eliminating every element that can distract the direct perception of the space (elements like skirting boards, joints, handles.), reinforced by the continuity of walls, floors and ceilings, all in white. The façades of principal volumes, completely covered by a slate skin that makes invisibles the main door and the garage door, pursue that aim too.
 |
| Photo © Courtesy of A-cero |
 |
| Photo © Courtesy of A-cero |
The pureness of the shapes is moved to structural framework too. Reinforced concrete walls and stones that define the volumes boundaries, eliminating middle pillars that would change the interior space scale, compose this. Only in one of the wall, which is elevated of the ground, one support by pillars is permitted without breaking the volume line that configures. An spectacular encounter between this piece and its next is created this way. The furniture has been created trying to highlight the specials characteristics of the space where is in.
 |
| Photo © Courtesy of A-cero |
 |
| Photo © Courtesy of A-cero |
In the development of the project we try to find out new visions of the day by day related directly with the Galician culture, like living life in the kitchen, giving to that space a bigger entity and quality; the use of own land materials redefined in modules and application (which is done with slate on façades and on roof). In this process we keep searching for the concept of one family house too and valuing equally the different scales: town-planning, architectural and detail; other defined elements of this project are: to separate representative zones of domestic ones, the façade modulation and its texture, the fair treatment of recess and the volumetric forcefulness, but in its appropriated scale and on direct relation with its closest environment (where there is a great chestnut that harmonize the disposition of the different pieces) as well as the distant ones (being part of one of the façades of the entry of the town), and searching in the same way the pureness of shapes and spaces.
 |
| Photo © Courtesy of A-cero |
 |
| Photo © Courtesy of A-cero |
The chromatic option of black and white with all of its shades, clearly present in the project are an own identity sign and at the same time one more element inside the search of what it is pure, what it is essential.
 |
| Photo © Courtesy of A-cero |
The people
Architects: A-cero
Location: A Coruña, Spain
Photographs: Courtesy of A-cero













