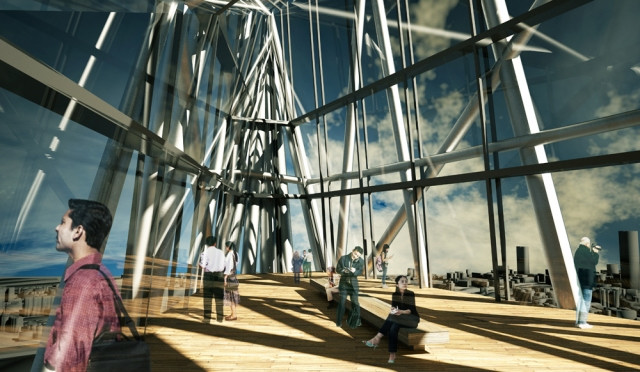Taichung, Taiwan
OODA +
OOIIO
Post By:Kitticoon Poopong
 |
| Image © Courtesy of OODA + OOIIO |
Portuguese-based architectural design office
OODA &
OOIIO win Merit Award in
Taiwan Conceptual Tower International Competition.
The competition intention was to create a pioneering and innovative design concept which will stand as a
new-age landmark and a symbolic voice to the world of Taiwan’s new spirit. The Tower was planned to be at least 300-meter high freestanding tower including offices for Taichung City Government, leisure and recreational functions, retail and educational centers and the new Museum of Taichung City Development.
 |
| Image © Courtesy of OODA + OOIIO |
 |
| Image © Courtesy of OODA + OOIIO |
The concept form proposed links a Taiwan’s significant cutting industry (diamonds) with the required program and some inspirational features such as the
Eiffel Tower (structure and icon), the Origami (folding process and symbol generation) and Taiwan’s star-look flag (identity).
 |
| Image © Courtesy of OODA + OOIIO |
 |
| Image © Courtesy of OODA + OOIIO |
The massing development had in consideration the need to become the most visual focus and the new gateway image for Taichung area, so the building perception is different from every corner and establish renewable relations with the city from within the building and from the outside context.
 |
| Image © Courtesy of OODA + OOIIO |
 |
| Image © Courtesy of OODA + OOIIO |
The building has three distinct entrances (Museum, Tower and Offices) that are defined by three separated volumetric pieces that get unified in the first common sky Lobby above and create a public sheltered space below. On the central area is positioned the main functions (such as the Museum, Conference Centre, Fitness, Sky lobbies, Retail, Food and Beverage, etc) and on the peaks and the between areas is where we can find the offices, the sightseeing zones and the complementary functions.
Evalution Method: Architecture: 50%
Structure, Green Solutions and Office Portfolio: 50%
 |
| Image © Courtesy of OODA + OOIIO |
 |
| Image © Courtesy of OODA + OOIIO |
 |
| inspiration diagram--Image © Courtesy of OODA + OOIIO |
 |
| View + Circulation--Image © Courtesy of OODA + OOIIO |
 |
| Skyline + Scale comparison--Image © Courtesy of OODA + OOIIO |
 |
| Sun study--Image © Courtesy of OODA + OOIIO |
 |
| Vertical transportation--Image © Courtesy of OODA + OOIIO |
 |
| Program--Image © Courtesy of OODA + OOIIO |
 |
| Section--Image © Courtesy of OODA + OOIIO |
 |
| Section--Image © Courtesy of OODA + OOIIO |
 |
| axpnometry--Image © Courtesy of OODA + OOIIO |
The people
Project: Taiwan Conceptual Tower International Competition
Location: Taichung, Taiwan 2010
Team: OODA +
OOIIO
Diogo Brito, Rodrigo Vilas-Boas, Francisco Rugeroni, Joaquin Millan VIllamuelas, Alfredo Munoz Herrero, Juan Jose Ortega Lopez, Sandra Sainz Vicente
Result: Merit Award
Architect’s blog: http://oodarchitecture.wordpress.com/2010/11/06/its-taiwan-tower-design/

















