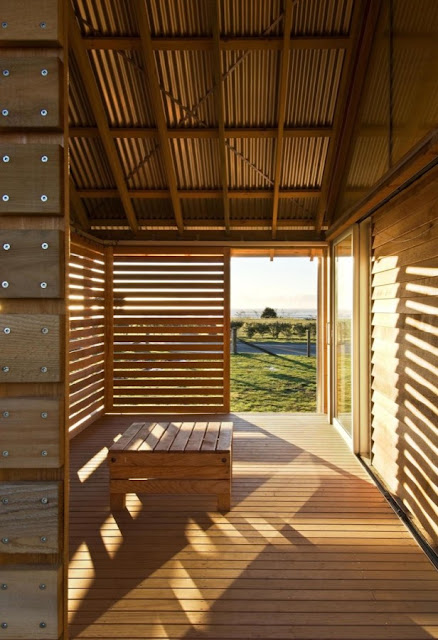Parsonson Architects
Post By:Kitticoon Poopong
 |
| Photo © Courtesy of Paul McCredie |
 |
| Photo © Courtesy of Paul McCredie |
 |
| Photo © Courtesy of Paul McCredie |
 |
| Photo © Courtesy of Paul McCredie |
 |
| Photo © Courtesy of Paul McCredie |
 |
| Photo © Courtesy of Paul McCredie |
 |
| Photo © Courtesy of Paul McCredie |
 |
| Photo © Courtesy of Paul McCredie |
 |
| Photo © Courtesy of Paul McCredie |
 |
| Photo © Courtesy of Paul McCredie |
 |
| Photo © Courtesy of Paul McCredie |
 |
| Photo © Courtesy of Paul McCredie |
 |
| Photo © Courtesy of Paul McCredie |
 |
| Photo © Courtesy of Paul McCredie |
 |
| Photo © Courtesy of Paul McCredie |
 |
| floor plan--drawing Courtesy of Parsonson Architects |
 |
| west & east elevations--drawing Courtesy of Parsonson Architects |
 |
| north & south elevations--drawing Courtesy of Parsonson Architects |
 |
| sketch 01--drawing Courtesy of Parsonson Architects |
 |
| sketch 02--drawing Courtesy of Parsonson Architects |
Architects: Parsonson Architects
Location: Shoal Bay, New Zealand
Project Team: Gerald Parsonson, Craig Burt
Structural Engineer: Spencer Holmes Consulting Engineers
Builder: Phil Davidson Construction
Project Area: 220 sqm
Project Year: 2008
Photographs: Paul McCredievia:archdaily