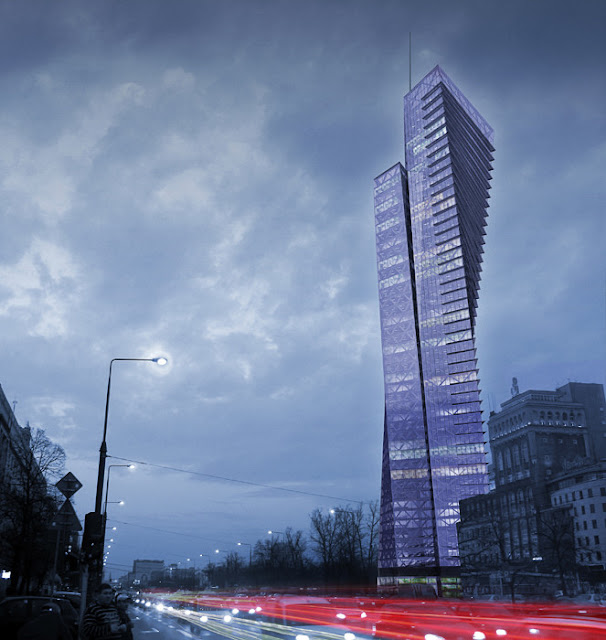Warsaw, Poland
OneByNine studio
Post By:Kitticoon Poopong
 |
| Image © Courtesy of OneByNine studio |
Poland-based firm
OneByNine studio recently has designed the
Swietokrzyska Tower located in the center of Warsaw, Poland, next to the main street in the city. The shape of a building are created by two simple twisted blocks. The shape is adjusted to the sun movement.
 |
| Image © Courtesy of OneByNine studio |
 |
| Image © Courtesy of OneByNine studio |
 |
| Image © Courtesy of OneByNine studio |
OneByNine tried to minimize southern
facade which is most exposed to the sun while the west facade are also being protected from the sun. The building is connected with independent entrance with subway station “swietokrzyska”.
The structure is based on bracing on the facade that to avoid structural columns inside the building in order to get more office space.
 |
| model--Image © Courtesy of OneByNine studio |
 |
| model--Image © Courtesy of OneByNine studio |
 |
| model--Image © Courtesy of OneByNine studio |
 |
| model--Image © Courtesy of OneByNine studio |
 |
| model--Image © Courtesy of OneByNine studio |
 |
| model--Image © Courtesy of OneByNine studio |
 |
| model--Image © Courtesy of OneByNine studio |
 |
| model--Image © Courtesy of OneByNine studio |
 |
| model--Image © Courtesy of OneByNine studio |
 |
| model--Image © Courtesy of OneByNine studio |
 |
| model--Image © Courtesy of OneByNine studio |
 |
| model--Image © Courtesy of OneByNine studio |
 |
| diagram--Image © Courtesy of OneByNine studio |
 |
| height diagram--Image © Courtesy of OneByNine studio |
 |
| Orientation diagram--Image © Courtesy of OneByNine studio |
The people
Architects: OneByNine studio
Location: Warsaw, Poland
Gross internal floor area: 50000 sqm
Design Year: 2010
Height: 49 story office building – 208 m
Images: © Courtesy of OneByNine studio


















