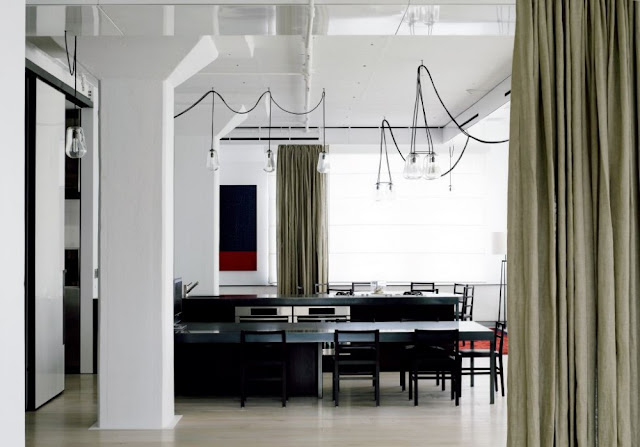Manhattan, New York, United States
Fearon Hay Architects
Post By:Kitticoon Poopong
 |
| Photo © Courtesy of Richard Powers |
Located in
Tribeca, is a recently completed 550sqm
loft conversion – a bespoke and innovative response to the challenges of residing in Manhattan.
 |
| Photo © Courtesy of Richard Powers |
 |
| Photo © Courtesy of Richard Powers |
The existing 3.6m high space is defined by the exposed
reinforced concrete frame and the large multi-paned windows offering panoramic views of the skyline on three sides.
 |
| Photo © Courtesy of Richard Powers |
 |
| Photo © Courtesy of Richard Powers |
The strategy was to provide the required division of space with minimum interference with the existing structure and maximum perception of the overall volume.
 |
| Photo © Courtesy of Richard Powers |
 |
| Photo © Courtesy of Richard Powers |
The insertion of
steel framed, glazed volumes with raised timber floors provides elevated sleeping platforms within the loft space. The glazed volumes are accompanied by blank, white, volumes containing bathing, service and scullery functions. These service components are arranged in a linear sequence in the centre of the space.
 |
| Photo © Courtesy of Richard Powers |
 |
| Photo © Courtesy of Richard Powers |
Both of these insertions are carefully placed amongst the existing structural elements of columns, beams and corbels, freeing the structure and the perimeter of the loft from division.
 |
| Photo © Courtesy of Richard Powers |
 |
| Photo © Courtesy of Richard Powers |
Further layering and configuration of the space is offered by layers of operable fabric screens and sliding panels. The various areas of the residence may be separated from one another or connected to each other as desired.
 |
| Photo © Courtesy of Richard Powers |
 |
| Photo © Courtesy of Richard Powers |
Collaborating with artisans of both New Zealand and New York has enabled the creation of custom fittings such as blown glass pendant lights, treated steel and freestanding stone washbasins and bath, resulting in a highly crafted and bespoke construction.
 |
| floor plan--drawing Courtesy of Fearon Hay Architects |
 |
| axo 01--drawing Courtesy of Fearon Hay Architects |
 |
| axo 02--drawing Courtesy of Fearon Hay Architects |
 |
| model 01--drawing Courtesy of Fearon Hay Architects |
 |
| model 02--drawing Courtesy of Fearon Hay Architects |
The people
Interior Designer: Fearon Hay Architects
Location: Manhattan, New York, United States
Interior Collaborator: Penny Hay
Project Area: 550 sqm
Project Year: 2009
Photographs: Richard Powers

















