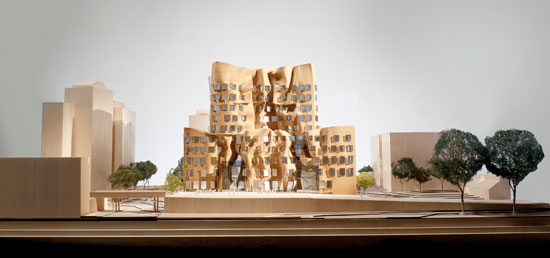Frank Gehry
Post By:Kitticoon Poopong
 |
| Image © Courtesy of Frank Gehry--View north along Ultimo Pedestrian Network, model scale: 1-to-100 / Gehry Partners, LLP |
 |
| Image © Courtesy of Frank Gehry--East façade, view across Ultimo Pedestrian Network, model scale: 1-to-100 / Gehry Partners, LLP |
The world-renowned architect’s plans for the $150 million building, his only in Australia, were unveiled this morning at a media conference at the University of Technology, Sydney.
UTS has been working with Gehry Partners to design a world-class business school based on the idea of a tree-house structure. As Frank Gehry has put it, “a trunk and core of activity and… branches for people to connect and do their private work.”
The building will have two distinct external facades, one composed of undulating brick, referencing the sandstone and the dignity of Sydney’s urban brick heritage, and the other of large, angled sheets of glass to fracture and mirror the image of surrounding buildings
 |
| Image © Courtesy of Frank Gehry--East elevation, model scale: 1-to-100 / Gehry Partners, LLP |
UTS Vice-Chancellor Professor Ross Milbourne said that while the building would undoubtedly become a Sydney landmark, the key element for the University was that it was conceived from the inside out with the needs of the UTS Business School and the University at heart.
“The UTS Business School is transforming itself with an emphasis on integrative thinking – producing students with boundary crossing skills as well as specialised knowledge,” Professor Milbourne said.
 |
| Image © Courtesy of Frank Gehry--West elevation, model scale: 1-to-100 / Gehry Partners, LLP |
“This is a building for all of Sydney. There will be extensive public spaces with an external design that complements and acknowledges its place within the immediate area and within the city.
“The project is already providing benefits for students outside the Business School, with four UTS architecture students selected for internships at Gehry Partners’ studios in Los Angeles.”
 |
| ground floor plan--drawing Courtesy of Frank Gehry |
Professor Milbourne said some elements of the schematic design were still fluid and will be subject to some modification, pending community consultation and authority approval. Community and stakeholder consultation will take place from 17 December to 14 January.
Construction is due to start in early 2012 and be complete in time for the 2014 academic year.
 |
| first floor plan--drawing Courtesy of Frank Gehry |
 |
| thirdoor plan--drawing Courtesy of Frank Gehry |
The people
Architects: Frank GehryLocation: Sydney, Australia
Client: University of Technology in Sydney
Images: © Courtesy of Frank Gehry
For more information on the project, including a fact sheet, high resolution images and video clips from an interview with Frank Gehry by Jana Wendt, visit: http://www.fmu.uts.edu.au/masterplan/media/drchau/