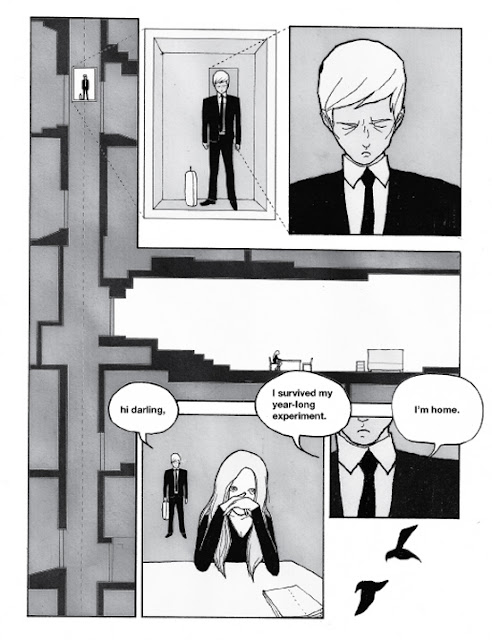Chicago, Illinois, United States
Jimenez Lai
Post By:Kitticoon Poopong
 |
| Photo © Courtesy of Jasper Reyes |
'
Briefcase house' by
jimenez lai is a small pavilion-like structure which has been designed to be treated as a house within a house. located within a 426 m2 warehouse
loft, the project is the only form of partitions and privacy in the open space, exploring the notion of the outside vs. inside. through a narrative illustrated in the form of a comic, lai examines the need for a space that strictly cuts out (materially and spatially) all the unnecessary elements of a user's day to day life.
 |
| Photo © Courtesy of Jasper Reyes |
 |
| Photo © Courtesy of Jasper Reyes |
Influenced by
mies van der rohe's '
farnsworth house' and the ways in which it designated each program without the aid of a single wall, 'briefcase house' aims to carve out specific dimensions for appropriate activities within the loft space. built on castors, the house can be rolled around to distort the program's proportions. other influences include the paintings of lucio fontana and robert motherwell, who play with and bring forth the qualities and awareness of
negative space. depending on the user's coordinates, the residual gap outside of the 'briefcase house' could be seen as an extremely thick wall-cavity, or conversely, when the user is occupying the rest of the loft space, the mini-house becomes a solid obstruction.
 |
| Photo © Courtesy of Jasper Reyes |
 |
| Photo © Courtesy of Jasper Reyes |
 |
| Photo © Courtesy of Jasper Reyes |
 |
| Photo © Courtesy of Jasper Reyes |
To accompany the project, a storyboard for the project called 'the obsession accelerator'
was created to illustrate the concept and objective of the 'briefcase house'.
 |
| Image © Courtesy of Jimenez Lai |
 |
| Image © Courtesy of Jimenez Lai |
 |
| Image © Courtesy of Jimenez Lai |
 |
| Image © Courtesy of Jimenez Lai |
 |
| Image © Courtesy of Jimenez Lai |
 |
| Image © Courtesy of Jimenez Lai |
 |
| Image © Courtesy of Jimenez Lai |
 |
| Image © Courtesy of Jimenez Lai |
 |
| Image © Courtesy of Jimenez Lai |
 |
floor plan--drawing Courtesy of Jimenez Lai |
 |
section--drawing Courtesy of Jimenez Lai |
 |
axonometric diagram of the content--drawing Courtesy of Jimenez Lai |
The people
Architects: Jimenez Lai
Location: Chicago, Illinois, United States
Photographs: Jasper Reyes
Images: © Courtesy of Jimenez Lai


















