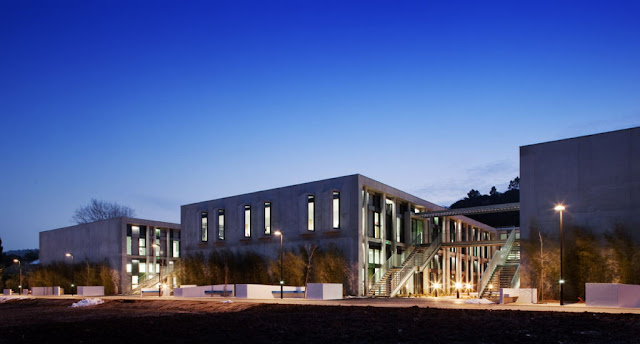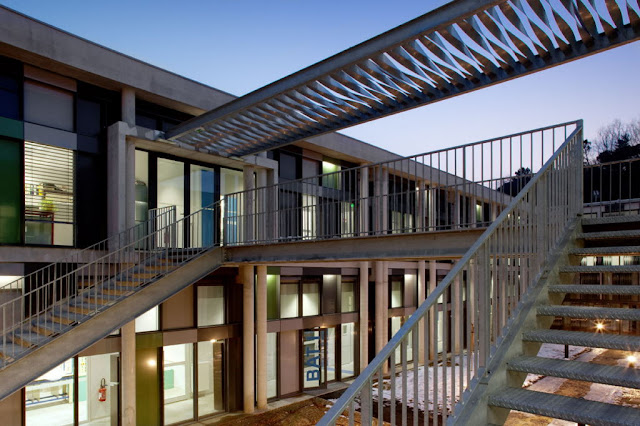N+B architects
Post By:Kitticoon Poopong
 |
| Photo © Courtesy of Paul KOZLOWSKI |
The ambition of this project is to offer a coherence set in a specific environment.
 |
| Photo © Courtesy of Paul KOZLOWSKI |
 |
| Photo © Courtesy of Paul KOZLOWSKI |
 |
| Photo © Courtesy of Paul KOZLOWSKI |
 |
| Photo © Courtesy of Paul KOZLOWSKI |
 |
| Photo © Courtesy of Paul KOZLOWSKI |
 |
| Photo © Courtesy of Paul KOZLOWSKI |
 |
| Photo © Courtesy of Paul KOZLOWSKI |
 |
| Photo © Courtesy of Paul KOZLOWSKI |
 |
| Photo © Courtesy of Paul KOZLOWSKI |
 |
| Photo © Courtesy of Paul KOZLOWSKI |
 |
| Photo © Courtesy of Paul KOZLOWSKI |
 |
| Photo © Courtesy of Paul KOZLOWSKI |
 |
| Photo © Courtesy of Paul KOZLOWSKI |
 |
| Photo © Courtesy of Paul KOZLOWSKI |
 |
| Photo © Courtesy of Paul KOZLOWSKI |
 |
| Photo © Courtesy of Paul KOZLOWSKI |
 |
| Photo © Courtesy of Paul KOZLOWSKI |
The people
ARCHITECTs: Elodie Nourrigat & Jacques Brion, N+B ArchitectesPROJECT MANAGER:
Elodie Nourrigat& Jacques Brion, N+B Architectes
Architectes Associé François Privat, Architecte
LOCATION: Menton, France
CLIENT: Région Provence alpes côtes d’azur
CALENDAR : Bâtiments Livrés
Building EF: Restoration / Sport room/ teacher place – September 2008
Building HIJ: Workshops/ Technical Class room – February 2010
FLOOR AREA: 20 000m²
START OF PLANNING: 2004
START OF CONSTRUCTION: 2006
COMPLETION: 2010
COST: 17 millions € (prix valeur année 2004)
PHOTOGRAPH: Paul KOZLOWSKI