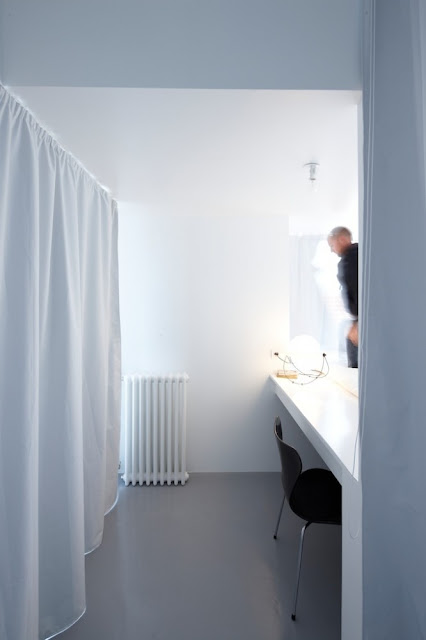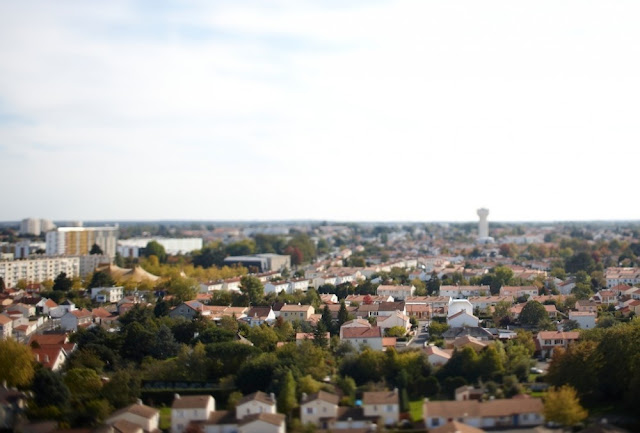Avignon-Clouet Architects
Post By:Kitticoon Poopong
 |
| Photo © Courtesy of Stéphane Chalmeau |
 |
| Photo © Courtesy of Stéphane Chalmeau |
 |
| Photo © Courtesy of Stéphane Chalmeau |
 |
| Photo © Courtesy of Stéphane Chalmeau |
 |
| Photo © Courtesy of Stéphane Chalmeau |
As a beacon amid a suburban sea, large balconies overflow with residents who offer unique perspectives on their community.
 |
| Photo © Courtesy of Stéphane Chalmeau |
 |
| Photo © Courtesy of Stéphane Chalmeau |
 |
| Photo © Courtesy of Stéphane Chalmeau |
 |
| Photo © Courtesy of Stéphane Chalmeau |
 |
| Photo © Courtesy of Stéphane Chalmeau |
 |
| Photo © Courtesy of Stéphane Chalmeau |
 |
| Photo © Courtesy of Stéphane Chalmeau |
 |
| Photo © Courtesy of Stéphane Chalmeau |
 |
| Photo © Courtesy of Stéphane Chalmeau |
 |
| Photo © Courtesy of Stéphane Chalmeau |
 |
| Photo © Courtesy of Stéphane Chalmeau |
 |
| Photo © Courtesy of Stéphane Chalmeau |
 |
| Photo © Courtesy of Stéphane Chalmeau |
 |
| Photo © Courtesy of Stéphane Chalmeau |
 |
| Photo © Courtesy of Stéphane Chalmeau |
 |
| Photo © Courtesy of Stéphane Chalmeau |
 |
| Photo © Courtesy of Stéphane Chalmeau |
 |
| Photo © Courtesy of Stéphane Chalmeau |
 |
| floor plan 01--drawing Courtesy of Avignon-Clouet Architects |
 |
| floor plan 02--drawing Courtesy of Avignon-Clouet Architects |
 |
| floor plan 03--drawing Courtesy of Avignon-Clouet Architects |
 |
| roof plan--drawing Courtesy of Avignon-Clouet Architects |
 |
| section 01--drawing Courtesy of Avignon-Clouet Architects |
 |
| section 02--drawing Courtesy of Avignon-Clouet Architects |
 |
| model section--drawing Courtesy of Avignon-Clouet Architects |
The people
Architects: Avignon-Clouet ArchitectsLocation: Reze, France
Client: Mr et Mme L
Project area: 152 sqm
Project year: 2010
Photographs: Stéphane Chalmeau