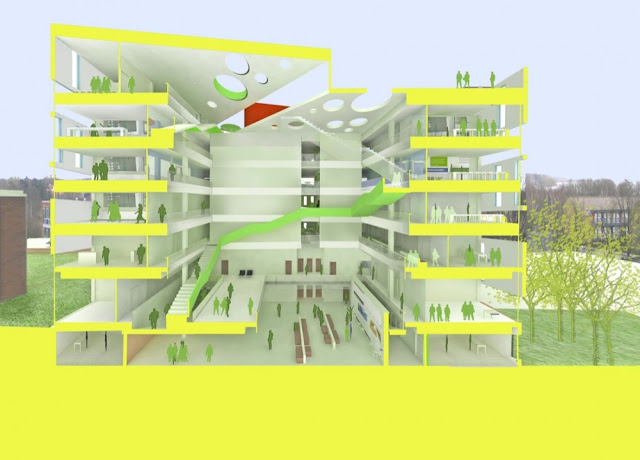University College Vitus Bering, Horsens, Denmark
C. F. Møller Architects
Post By:Kitticoon Poopong
 |
| Photo © Courtesy of Julian Weyer |
Teaching and entrepreneur start-up office facilities side by side – that’s the philosophy behind the distinctive extension to the existing 1970’s structure of the University College Vitus Bering
Denmark in Horsens. The new
Innovation building is designed to sit on a brick base, which is a direct continuation of the existing complex’ architecture, but from there on it is distinctly different and unique.
 |
| Photo © Courtesy of Julian Weyer |
 |
| Photo © Courtesy of Julian Weyer |
The building’s dynamic and innovative character is expressed via its spiral shape. On the facades, the movement is seen in the glazing strips that stretch towards the sky across the six storeys of the building and create the impression of a spiral sequence, while internally it is expressed via the main staircase in green
fibre cement, which runs in a spiral form between the storeys in the unifying internal atrium. The inclined forms of the building also have the practical advantage of allowing a necessary fire escape route to be cut through the building.
 |
| Photo © Courtesy of Julian Weyer |
 |
| Photo © Courtesy of Julian Weyer |
 |
| Photo © Courtesy of Julian Weyer |
The basic floor plan of the building is a simple and flexible layout, to allow the integration of numerous uses and adaptations. The large and dynamic green
stairway element leads to common meeting facilities and a
roof terrace with a beautiful view of the
Horsens Fjord. The stairs land in a different position on each level, thus activating the entire atrium as the central hub of the building. The atrium is covered by a dynamic, diagonally split roof-plane with circular skylights, of which one half forms the common roof terrace.
 |
| Photo © Courtesy of Julian Weyer |
 |
| Photo © Courtesy of Julian Weyer |
 |
| Photo © Courtesy of Julian Weyer |
The
Vitus Bering Innovation Park is one of the first office complexes in Denmark to be classified as low-energy class 1, which means that its energy efficiency is twice that of the minimum required by the Danish building regulations. The low level of energy consumption is achieved through such factors as highly insulating windows and extra insulation on all of the building’s external surfaces. Another feature is the building’s intelligent air conditioning system, which adjusts itself according to the number of people present in each individual room.
 |
| Photo © Courtesy of Julian Weyer |
 |
| Photo © Courtesy of Julian Weyer |
 |
| Photo © Courtesy of Julian Weyer |
 |
| Photo © Courtesy of Julian Weyer |
 |
| site plan--drawing Courtesy of C. F. Møller Architects |
 |
| floor plan 01--drawing Courtesy of C. F. Møller Architects |
 |
| floor plan 02--drawing Courtesy of C. F. Møller Architects |
 |
| floor plan 03--drawing Courtesy of C. F. Møller Architects |
 |
| facade--drawing Courtesy of C. F. Møller Architects |
 |
| section 01--drawing Courtesy of C. F. Møller Architects |
 |
| section 02--drawing Courtesy of C. F. Møller Architects |
 |
| section perspective--drawing Courtesy of C. F. Møller Architects |
 |
| exploded model--drawing Courtesy of C. F. Møller Architects |
 |
| model--drawing Courtesy of C. F. Møller Architects |
The people
Architect: C. F. Møller Architects
Location: University College
Vitus Bering, Horsens, Denmark
Client: University College Vitus Bering Denmark
Landscape architect: C. F. Møller Architects
Engineers: Grontmij | Carl Bro
Contractor: Pihl & Søn A/S
Project Area: 8,000 sqm
Project Year: 2008-2009
Photographs: Julian Weyer






















