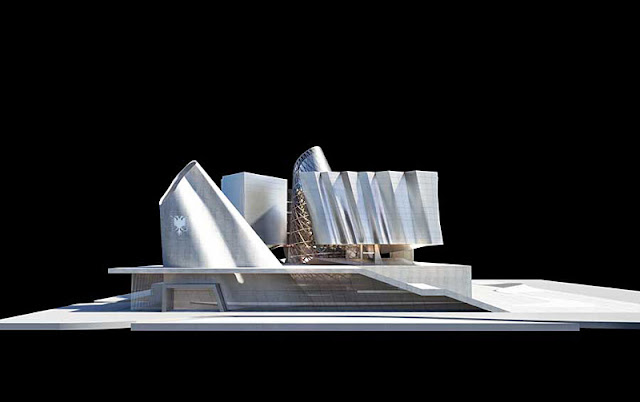COOP HIMMELB(L)AU
Post By:Kitticoon Poopong
 |
| Image © Courtesy of COOP HIMMELB(L)AU |
Project Description from the Architects:
As the future political center of the Albanian Republic, the Open Parliament of Albania creates an outstanding architectural landmark in one of the main parts of Tirana's urban fabric. Situated along the compositional axis of the city, it is located in vicinity to the major governmental institutions. The design for the Open Parliament of Albania relies on three main ideas:- To provide a strong urban statement in this exposed part of Tirana's urban fabric;
- To assemble the different functions in one building ensemble that is compact enough to create a public forum and a park on the southern part of the site;
- To create a unique building for the most important public institution of the Albanian Republic with a contemporary architectural approach shaped to optimize active and passive energy use.
The core of the building complex is the parliamentary hall that is situated in a glazed cone and stands for the transparency of the legislation.
A public stair leads from the public forum to the landscaped roof of the plinth building that unites all the different building elements of our design: Office block, entrance structure and parliamentary hall. From the plinth the public is able to look into the parliamentary hall even from the outside.
The main entrance is designed as a massive cone, which creates an impressive space and acts as the counterpart to the glazed parliamentary hall.
Energy Concept:
The new parliamentary building for the Republic of Albania is designed to capture the natural resources and energy flows of its surroundings and employ them to provide optimal environmental conditions for its occupants. The special configuration of the building form and the optimization of the building envelope together with the use of renewable energy sources ensure an energy efficient design and reduce reliance on fossil fuel energy sources.
The office building is covered with a second skin made of perforated steel that is specially configured to improve building performance related to optimum daylight use, views, solar control, glare protection, thermal insulation, natural ventilation and noise protection.
The people
Client: the Republic of Albania, the ParliamentSite area: 28,000 m2
Gross floor area: 38,650 m2
Footprint: 13,100 m2
Height: 36 m, 50 m (highest point)
Length: 88 m, 70 m (office building)
Width: 60 m, 70 m (office buiding)
Architects: Coop Himmelb(l)au
Location: Tirana, Albania
Design principal: Wolf D. Prix
Design partner: Karolin Schmidbaur
Senior project partner: Michael Volk
Project partner: Hartmut Hank
Project architect: Friedrich Hähle
Design architects: Ivana Jug, Steven Ma
Project team: Anne Arildsen, Peregrine Buckler, Veronika Janovska, Kadri Kerge, Heimo Matt, Anais Méon, Valerie Messini, Ismet Qorrolli, Jeroen Roosen, Tamara Soto Bailon, Xinyu Wan
3D visualization: Steven Ma, Cynthia Sanchez-Morales
Graphic: Thomas Hindelang, Jan Rancke, Anja Sorger
Photography: Markus Pillhofer
Model building: Sebastian Buchta, Tyler Bornstein, Paul Hoszowski, La Chi Nam, Morteza Farhadian Dehkordi, Tichen Lu, Magnus Möschel
Animation: Isochrom
Structural engineering: B+G Ingenieure, Bollinger Grohmann Schneider ZT-GmbH, Vienna, Austria
Energy design: Prof. Brian Cody, Berlin, Germany



