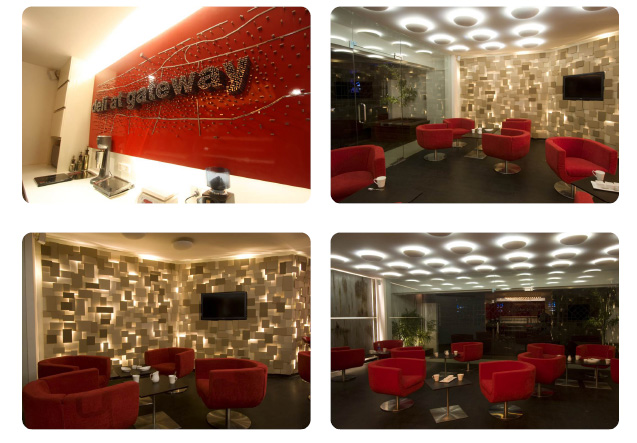10×10 Design Consultants
Post By:Kitticoon Poopong
 |
| Photo © Courtesy of 10×10 Design Consultants |
 |
| Photo © Courtesy of 10×10 Design Consultants |
"[One] is simultaneously both a ‘victim’ and a viewer, who on the one hand surveys and evaluates the installation, and on the other, follows those associations, recollections which arise in him[;] he is overcome by the intense atmosphere of the total illusion."
IIya Kabakov
 |
| Photo © Courtesy of 10×10 Design Consultants |
 |
| Photo © Courtesy of 10×10 Design Consultants |
This involves a very broad range of everyday materials that have been chosen at times for its evocative qualities. The design has been developed on the basis of local references. The site is located next to the shipping port of Kochi. The primary tone has been restricted to shades of brown. However red being their corporate color had to be incorporated on the primary board and furniture. The 5 key elements that’s holding this space together would be saucer lights, metropolis, rust wall, 361 lights and the Kochi – New York installation.
 |
| Photo © Courtesy of 10×10 Design Consultants |
- Metropolis- The metropolis has drawn inspiration from the night light scape of the city. The lit urban fabric that’s visible from a tall building or more ideally a flight is the primary thread of this wall of light. Fragments of mild steel platestaggered over 7 levels with 7 shades finished to get a similar texture to that of the wall forms the metropolis. During day time, even when not lit the variance in color from plate to plate makes it lively.
 |
| Photo © Courtesy of 10×10 Design Consultants |
- Rust wall- This takes its cues from the shipyard that’s located behind this property. Its rusted steel sheets reflect the metal hull of the ships.
 |
| Photo © Courtesy of 10×10 Design Consultants |
 |
| floor plan--drawing Courtesy of 10×10 Design Consultants |
The people
Interior Designer: 10×10 Design ConsultantsLocation: Taj Gateway, Kochi, India
Project Area: 800 sft
Photographs: Courtesy of 10×10 Design Consultants