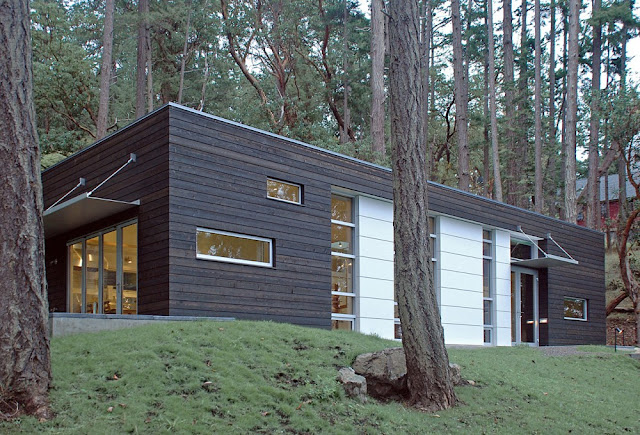San Juan Island, Washington, United States
Prentiss Architects
Post By:Kitticoon Poopong
 |
| Photo © Courtesy of Jay Goodrich and Prentiss Architects |
This project is located on a steep rocky waterfront parcel on the west shore of San Juan Island in Washington. An existing house was already on the accessible location; the only remaining spot for the Studio was on a rocky shelf above and behind the residence.
 |
| Photo © Courtesy of Jay Goodrich and Prentiss Architects |
 |
| Photo © Courtesy of Jay Goodrich and Prentiss Architects |
The client, a professional weaver, and her husband are preparing to move to San Juan Island once the husband retires. Their request was for studio space in which she could have all her
weaving tools in one facility: her looms, her dying facilities, the sewing and assembly area and an office. She would use this space for her craft but also to hold weaving guild meetings and display her work.
 |
| Photo © Courtesy of Jay Goodrich and Prentiss Architects |
 |
| Photo © Courtesy of Jay Goodrich and Prentiss Architects |
 |
| Photo © Courtesy of Jay Goodrich and Prentiss Architects |
In addition to the programmatic requirements of the studio they wanted to have an overflow bedroom for guests.
The solution is a generous main studio space flowing with natural light that provides ample display space while maintaining incremental views of the sound. Off of this space the auxiliary spaces have been defined by the folding back of the exterior shell: to one end a bath and office, to the other a “wet room”. The wet room could be closed off and opened to the exterior in order to allow fumes from dying and drying to not permeate the rest of the studio.
 |
| Photo © Courtesy of Jay Goodrich and Prentiss Architects |
 |
| Photo © Courtesy of Jay Goodrich and Prentiss Architects |
Two additional spaces, the sewing room and a guest bedroom appear as an extrusion of the main studio space set into the hill at the back of the studio. A series of sliding panels intended as display panels for weaving projects hide or reveal access to the back rooms and storage cabinets.
 |
| Photo © Courtesy of Jay Goodrich and Prentiss Architects |
 |
| Photo © Courtesy of Jay Goodrich and Prentiss Architects |
 |
| Photo © Courtesy of Jay Goodrich and Prentiss Architects |
 |
| Photo © Courtesy of Jay Goodrich and Prentiss Architects |
 |
| Photo © Courtesy of Jay Goodrich and Prentiss Architects |
 |
| floor plan--drawing Courtesy of Prentiss Architects |
 |
| section--drawing Courtesy of Prentiss Architects |
 |
| plan & section--drawing Courtesy of Prentiss Architects |
 |
| exploded axo--drawing Courtesy of Prentiss Architects |
The people
Architect: Prentiss Architects
Location: San Juan Island, Washington, United States
Project Team: Geoff Prentiss, Kozo Nozawa
Structural Engineer: Perbix Bykonen
Builder: Lowe Construction
Project Size: 1,250 sqf
Completed: 2010
Photographs: Jay Goodrich and Prentiss Architects
















