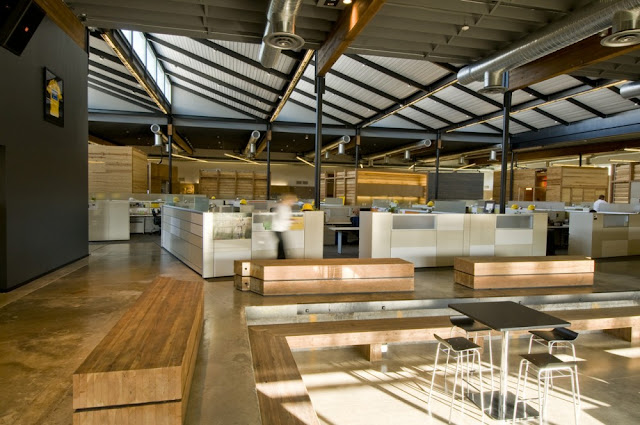Lake|Flato Architects and The Bommarito Group
Post By:Kitticoon Poopong
 |
Photo © Courtesy of Hester + Hardaway Click above image to view slideshow |
 |
Photo © Courtesy of Hester + Hardaway Click above image to view slideshow |
 |
Photo © Courtesy of Hester + Hardaway Click above image to view slideshow |
 |
Photo © Courtesy of Hester + Hardaway Click above image to view slideshow |
 |
Photo © Courtesy of Hester + Hardaway Click above image to view slideshow |
 |
Photo © Courtesy of Hester + Hardaway Click above image to view slideshow |
 |
Photo © Courtesy of Hester + Hardaway Click above image to view slideshow |
re-purposed the removed concrete as retaining walls, garden elements and walkways. The renovated facility provides office space, meeting rooms, dining facilities, an in-house gymnasium, open-air courtyard, and parking for the staff.
 |
Photo © Courtesy of Hester + Hardaway Click above image to view slideshow |
 |
Photo © Courtesy of Hester + Hardaway Click above image to view slideshow |
 |
Photo © Courtesy of Hester + Hardaway Click above image to view slideshow |
 |
Photo © Courtesy of Hester + Hardaway Click above image to view slideshow |
The people
Architects: Lake Flato Architects and The Bommarito GroupLocation: Austin, Texas, United States
Interior Design: The Bommarito Group
MEP: ARC Engineering
Graphics: fd2s
Structural: Architectural Engineers Collaborative
Civil Engineering: Baker-Aicklen & Associates
Landscape architects: Ten Eyck Landscape Architects
LEED: Center for Maximum Potential Building Systems
General Contractor: Spaw Maxwell Company
Client: The Lance Armstrong Foundation
Project Year: 2009
Photographers: Hester + Hardaway
Note>>Location in this map, It could indicate city/country but not exact address.