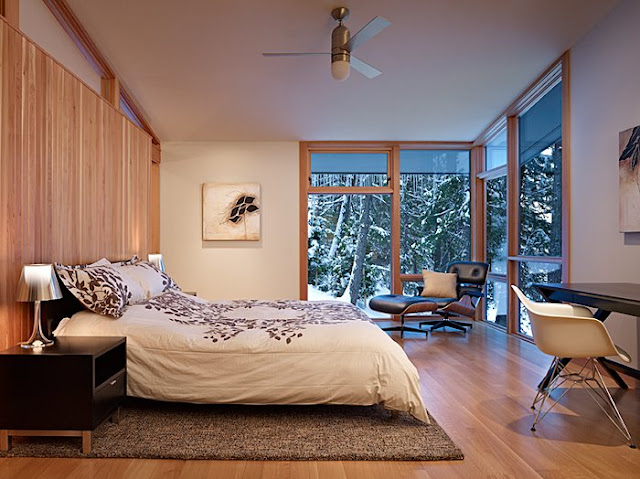DeForest Architects
Post By:Kitticoon Poopong
 |
| Photo © Courtesy of Benjamin Benschneider Click above image to view slideshow |
 |
| Photo © Courtesy of Benjamin Benschneider Click above image to view slideshow |
 |
Photo © Courtesy of Benjamin Benschneider Click above image to view slideshow |
 |
Photo © Courtesy of Benjamin Benschneider Click above image to view slideshow |
 |
| Photo © Courtesy of Benjamin Benschneider Click above image to view slideshow |
- A secret room, sleeping porch and built-in alcoves make this cabin cozy for two and comfortable for a crowd
- A natural mix: combining the warmth of wood with low maintenance tile, stone, and composites
- A tale of two masters: clever ideas to accommodate a range of friends and families. sleeping loft, flex bath
- Designing for four seasons: low-maintenance materials, overhangs to shed snow and create summer shade, indoor-outdoor spaces
 |
| Photo © Courtesy of Benjamin Benschneider Click above image to view slideshow |
 |
| Photo © Courtesy of Benjamin Benschneider Click above image to view slideshow |
 |
| Photo © Courtesy of Benjamin Benschneider Click above image to view slideshow |
 |
| Photo © Courtesy of Benjamin Benschneider Click above image to view slideshow |
 |
| Photo © Courtesy of Benjamin Benschneider Click above image to view slideshow |
 |
| Photo © Courtesy of Benjamin Benschneider Click above image to view slideshow |
 |
| Photo © Courtesy of Benjamin Benschneider Click above image to view slideshow |
 |
| Photo © Courtesy of Benjamin Benschneider Click above image to view slideshow |
 |
| concept--drawing © Courtesy of DeForest Architects Click above image to view slideshow |
The people
Architects: DeForest ArchitectsLocation: Lake Wenatchee, Washington, United States
Photographs: Benjamin Benschneider
Note>>Location in this map, It could indicate city/country but not exact address.