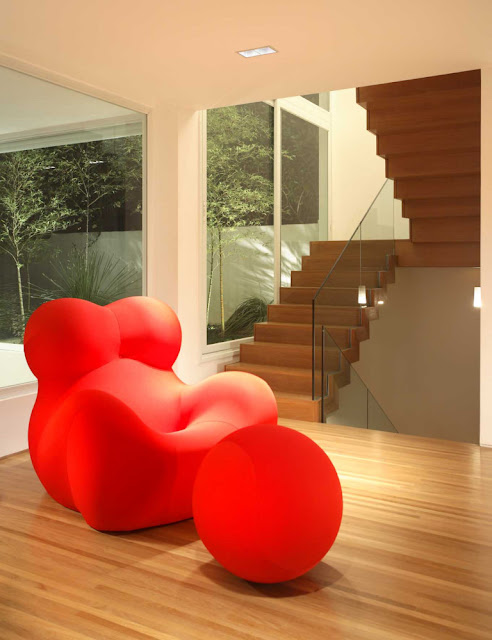Progetto Arquitetura
Post By:Kitticoon Poopong
 |
| Photo © Courtesy of Denílson Machado Click above image to view slideshow |
 |
| Photo © Courtesy of Denílson Machado Click above image to view slideshow |
 |
| Photo © Courtesy of Denílson Machado Click above image to view slideshow |
 |
| Photo © Courtesy of Denílson Machado Click above image to view slideshow |
 |
| Photo © Courtesy of Denílson Machado Click above image to view slideshow |
 |
| Photo © Courtesy of Denílson Machado Click above image to view slideshow |
 |
| Photo © Courtesy of Denílson Machado Click above image to view slideshow |
 |
Photo © Courtesy of Denílson Machado Click above image to view slideshow |
 |
Photo © Courtesy of Denílson Machado Click above image to view slideshow |
 |
Photo © Courtesy of Denílson Machado Click above image to view slideshow |
 |
Photo © Courtesy of Denílson Machado Click above image to view slideshow |
 |
Photo © Courtesy of Denílson Machado Click above image to view slideshow |
 |
Photo © Courtesy of Denílson Machado Click above image to view slideshow |
 |
Photo © Courtesy of Denílson Machado Click above image to view slideshow |
 |
Photo © Courtesy of Denílson Machado Click above image to view slideshow |
 |
Photo © Courtesy of Denílson Machado Click above image to view slideshow |
 |
Photo © Courtesy of Denílson Machado Click above image to view slideshow |
 |
Photo © Courtesy of Denílson Machado Click above image to view slideshow |
 |
Photo © Courtesy of Denílson Machado Click above image to view slideshow |
 |
Photo © Courtesy of Denílson Machado Click above image to view slideshow |
 |
Photo © Courtesy of Denílson Machado Click above image to view slideshow |
 |
Photo © Courtesy of Denílson Machado Click above image to view slideshow |
The people
Architects: Progetto ArquiteturaLocation: Rio de Janeiro, Brazil
Total constructed area: 745 m2
Project designer: Gisele Taranto e Izabela Lessa
Structure: Abilitá Projetos Estruturais Ltda.
Conclusion date of the Project: 2006
Project designer: Gisele Taranto e Izabela Lessa
Structure: Abilitá Projetos Estruturais Ltda.
Conclusion date of the Project: 2006
Construction: Incasa Construções Ltda
Photographs: Denílson Machado
Note>>Location in this map, It could indicate city/country but not exact address.