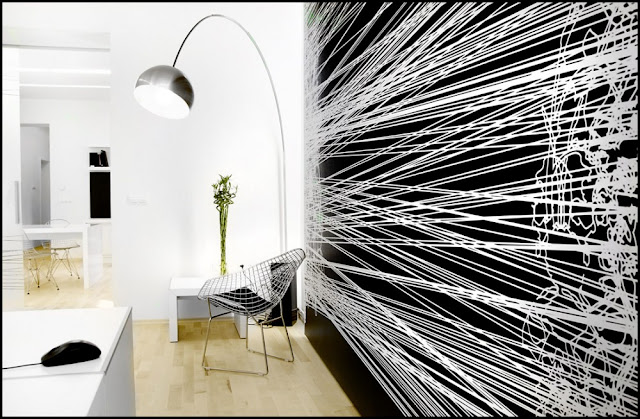Firma d.o.o.
Post By:Kitticoon Poopong
 |
Photo © Courtesy of Dzenat Drekovic Click above image to view slideshow |
Office of the architectural design studio „Firma“ is situated in a converted apartment of an early 20th century building in Sarajevo (dating back from the Austro-Hungarian period).
 |
Photo © Courtesy of Dzenat Drekovic Click above image to view slideshow |
 |
Photo © Courtesy of Dzenat Drekovic Click above image to view slideshow |
 |
Photo © Courtesy of Dzenat Drekovic Click above image to view slideshow |
 |
Photo © Courtesy of Dzenat Drekovic Click above image to view slideshow |
The principal design objectives were based on the idea to create a bright and „optimistic“ space, by employing white, reflective surfaces and mirrors, which both amplify natural lighting, and visually expand relatively small space.
 |
Photo © Courtesy of Dzenat Drekovic Click above image to view slideshow |
 |
Photo © Courtesy of Dzenat Drekovic Click above image to view slideshow |
 |
Photo © Courtesy of Dzenat Drekovic Click above image to view slideshow |
 |
floor plan--drawing © Courtesy of Firma d.o.o. Click above image to view slideshow |
The people
Interior Designer: Firma d.o.o.Location: Sarajevo, Bosnia and Herzegovina
Project team: Nermina Zagora, Dina Samic, Aida Kudic
Collaborator: Nadira Kuljuh
Project area: 65 sqm
Project Year: 2009-2010
Photographs: Dzenat Drekovic
Note>>Location in this map, It could indicate city/country but not exact address.