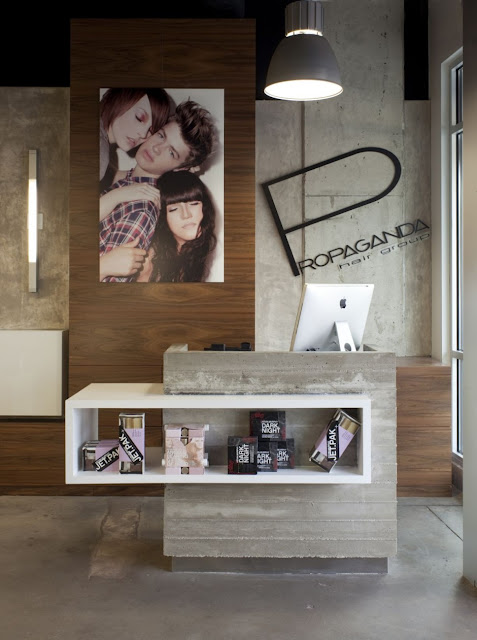Austin, Texas, United States
Dick Clark Architecture
Post By:Kitticoon Poopong
 |
Photo © Courtesy of Dick Clark Architecture Click above image to view slideshow |
Propaganda Hair Group rethinks salon in terms of functionality and aesthetic. To compliment his brand, the client envisioned a loft-like environment with an
open plan, minimal furnishings, and wood and concrete textures.
 |
Photo © Courtesy of Dick Clark Architecture Click above image to view slideshow |
 |
Photo © Courtesy of Dick Clark Architecture Click above image to view slideshow |
The overall design, using the warmth of wood and the industrial feel of concrete, focuses on ways to differentiate program within a single space while still offering an open atmosphere. Careful attention was given to day-to-day operations of the salon so that design details could complement function and eliminate the supplemental furnishings that tend to clutter salons.
 |
Photo © Courtesy of Dick Clark Architecture Click above image to view slideshow |
 |
Photo © Courtesy of Dick Clark Architecture Click above image to view slideshow |
Walnut cabinets along the outer walls consolidate varying programmatic needs into one continuous design element and delineate individual spaces within the open plan. Reception, retail display,
makeup artist, stylist stations, color technicians, dressing rooms and smock closet all integrate into the language of the cabinets as they transform through the space.
 |
Photo © Courtesy of Dick Clark Architecture Click above image to view slideshow |
 |
Photo © Courtesy of Dick Clark Architecture Click above image to view slideshow |
The shampoo area, implied by a dropped wood ceiling and sheer curtains, provides a serene environment remote from the activity of the stylist area. Auxiliary spaces – break room, restrooms, and office – appear as tall white volumes to create gallery-like walls for photographic display. Below an open ceiling and exposed building systems, a textured spine connects the two entrances and highlights the open plan with a dramatic perspective.
 |
Photo © Courtesy of Dick Clark Architecture
Click above image to view slideshow |
 |
Photo © Courtesy of Dick Clark Architecture Click above image to view slideshow |
 |
Photo © Courtesy of Dick Clark Architecture
Click above image to view slideshow |
 |
Photo © Courtesy of Dick Clark Architecture
Click above image to view slideshow |
 |
Photo © Courtesy of Dick Clark Architecture Click above image to view slideshow |
The people
Interior Designer: Dick Clark Architecture
Location: Austin, Texas, United States
Photographs: Courtesy of Dick Clark Architecture
Note>>Location in this map, It could indicate city/country but not exact address.












