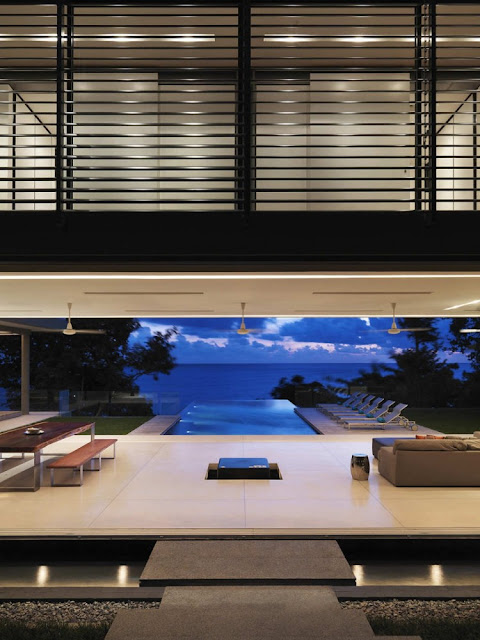Original Vision
Post ByKitticoon Poopong
 |
| Photo © Courtesy of Marc Gerritsen. Helicam Asia Aerial Photography |
 |
| Photo © Courtesy of Marc Gerritsen. Helicam Asia Aerial Photography |
 |
| Photo © Courtesy of Marc Gerritsen. Helicam Asia Aerial Photography |
 |
| Photo © Courtesy of Marc Gerritsen. Helicam Asia Aerial Photography |
 |
| Photo © Courtesy of Marc Gerritsen. Helicam Asia Aerial Photography |
The provision and allocation of living space in the house is carefully distributed over the three main levels of accommodation.
At the main entrance or Entertainment Level, the principal open living and dining space forms the core of the entertainment function. The terraces, swimming pool, dining sala and barbeque area all refer and rely on this main space and together, complete the composition. Supporting this function are the kitchen, storage, laundry and staff areas.
 |
| Photo © Courtesy of Marc Gerritsen. Helicam Asia Aerial Photography |
Sliding doors can be opened front and back to encourage the monsoon breezes to cool the rooms.
 |
| Photo © Courtesy of Marc Gerritsen. Helicam Asia Aerial Photography |
 |
| Photo © Courtesy of Marc Gerritsen. Helicam Asia Aerial Photography |
It is from this level that access is gained to the steps leading to the rock pools and the ocean.
 |
| Photo © Courtesy of Marc Gerritsen. Helicam Asia Aerial Photography |
The principal planning restrictions on the west coast of Phuket are a series of set-back zones from the Mean High Water Line (MHWL). These zones control density, site coverage and height limits.
Located within the 3rd of these zones, a band that has been designed to allow low density and low visual impact development, Villa Amanzi is well within limits and therefore enjoys generous green space around it.
 |
| Photo © Courtesy of Marc Gerritsen. Helicam Asia Aerial Photography |
 |
| sketch concept--drawing © Courtesy of Original Vision |
The people
Architects: Original Vision LtdProject architects: Adrian McCarroll, Waiman Cheung, Jamie Jamieson
Location: Kamala beach, Phuket, Thailand
Project area: 2,644 sqm, 800 sqm of internal area
Project year: 2008
Photographs: Marc Gerritsen. Helicam Asia Aerial Photography
Note>>Location in this map, It could indicate city/country but not exact address.
Related Books