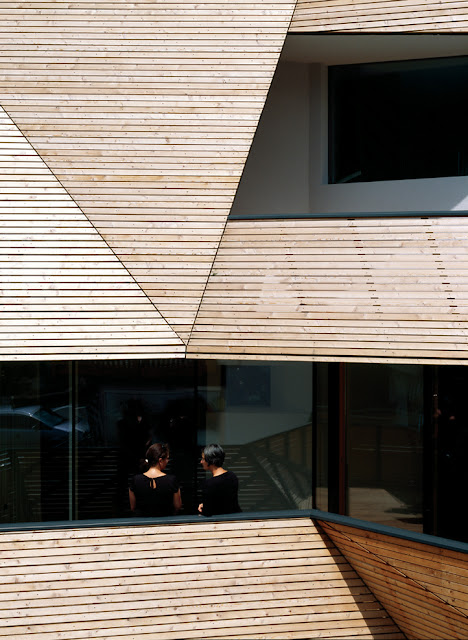Plasma Studio Architects
Post By:Kitticoon Poopong
 |
| Photo © Courtesy of Cristobal Palma |
 |
| Photo © Courtesy of Cristobal Palma |
 |
| Photo © Courtesy of Cristobal Palma |
 |
| Photo © Courtesy of Cristobal Palma |
 |
| Photo © Courtesy of Cristobal Palma |
 |
| Photo © Courtesy of Cristobal Palma |
 |
| Photo © Courtesy of Cristobal Palma |
Because of the limited available floor area the staircase and circulation had to be designed in a very space saving way – this lead to the continuous organization in the first floor: The single functions cooking/ eating and living are positioned around the circulation core in order to give connectivity and privacy at the same time to the single activities- the staircase and built in furniture piece which is storage ,oven and services cavity at the same time divides and connects as a short cut at the same time. In the second floor the single sleeping rooms are connected to each other in the shortest possible way.
 |
| Photo © Courtesy of Cristobal Palma |
 |
| Photo © Courtesy of Cristobal Palma |
 |
| Photo © Courtesy of Cristobal Palma |
 |
| Photo © Courtesy of Cristobal Palma |
Given the prominent location of the site directed towards the South and the dolomites we opened the façade as much as possible in order to widen up the tights interiors – on both main floors ample balconies and terraces double the available floor area and offer great places to play for the kids and rest for the parents. In order to provide shelter from the views of the passing- by road a layer of wooden sticks was wrapped around the big openings directed to the South – depending on the varying size of the openings they provide different degrees of shelter and intimacy.
Description from the Architects:
 |
| Photo © Courtesy of Cristobal Palma |
 |
| Photo © Courtesy of Cristobal Palma |
 |
| Photo © Courtesy of Cristobal Palma |
 |
| Photo © Courtesy of Cristobal Palma |
 |
| level 0 floor plan--drawing © Courtesy of Plasma Studio Architects |
 |
| level 1 floor plan--drawing © Courtesy of Plasma Studio Architects |
 |
| level 2 floor plan--drawing © Courtesy of Plasma Studio Architects |
 |
| section--drawing © Courtesy of Plasma Studio Architects |
 |
| facaded massing diagram--drawing © Courtesy of Plasma Studio Architects |
Project Data
Project name: Cube House
Location: Sesto (BZ), Italy
Program: Single family house
Gross floor area: 220 sqm
Project name: Cube House
Location: Sesto (BZ), Italy
Program: Single family house
Gross floor area: 220 sqm
The people
Architects: Plasma Studio ArchitectsPhotographs: © Cristobal Palma
Note>>Location in this map, It could indicate city/country but not exact address.