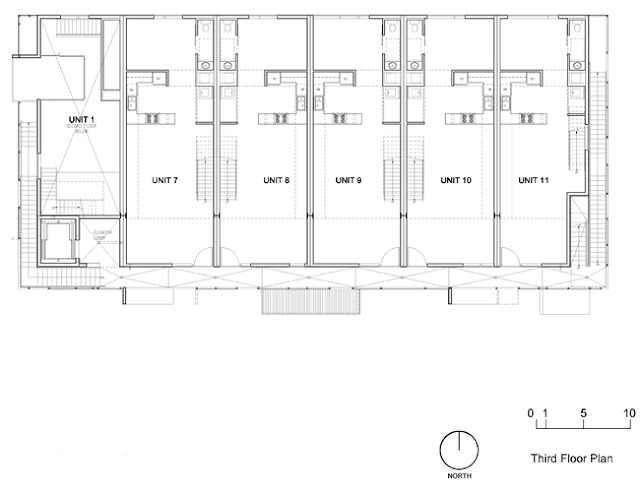Lorcan O’Herlihy Architects (LOHA)
Post By:Kitticoon Poopong
 |
| Photo © Courtesy of Lawrence Anderson Photography |
 |
| Photo © Courtesy of Lawrence Anderson Photography |
 |
| Photo © Courtesy of Lawrence Anderson Photography |
 |
| Photo © Courtesy of Lawrence Anderson Photography |
 |
| Photo © Courtesy of Lawrence Anderson Photography |
 |
| Photo © Courtesy of Lawrence Anderson Photography |
 |
| Photo © Courtesy of Lawrence Anderson Photography |
 |
| Photo © Courtesy of Lawrence Anderson Photography |
 |
| Photo © Courtesy of Lawrence Anderson Photography |
 |
| Photo © Courtesy of Lawrence Anderson Photography |
Description from the Architects:
 |
| ground floor plan--drawing © Courtesy of Lorcan O'Herlihy Architects |
 |
| second floor plan--drawing © Courtesy of Lorcan O'Herlihy Architects |
 |
| third floor plan--drawing © Courtesy of Lorcan O'Herlihy Architects |
 |
| section--drawing © Courtesy of Lorcan O'Herlihy Architects |
 |
| green area diagram--drawing © Courtesy of Lorcan O'Herlihy Architects |
 |
| sketch--drawing © Courtesy of Lorcan O'Herlihy Architects |
Project Data
Project name: Formosa 1140
Location: West Hollywood, California, United States
Program: 4-storey, 11 unit multi family housing (approx. 1,500 sf per unit)
Size: 16,000 sf
Project year: 2008
Constructed Area: 1,486 sqm
Area per unit: 140 sqm aprox.
Total construction cost: $5 million
Completion: January 2009Project name: Formosa 1140
Location: West Hollywood, California, United States
Program: 4-storey, 11 unit multi family housing (approx. 1,500 sf per unit)
Size: 16,000 sf
Project year: 2008
Constructed Area: 1,486 sqm
Area per unit: 140 sqm aprox.
Total construction cost: $5 million
The people
Owner: Richard Loring, President (Habitat Group Los Angeles, LLC)
Architects: Lorcan O’Herlihy Architects (LOHA)Principal-In-Charge: Lorcan O’Herlihy, FAIA
Project Manager: Katherine Williams
Project Team: Katherine Williams (PM), Kevin Tsai, Evan Brinkman, Kevin Southerland
Interior designer: Lorcan O’Herlihy Architects
Interior designer: Lorcan O’Herlihy Architects
Engineers: Simpson, Gumpertz & Heger, Engineering, Inc.
Landscape: Katie Spitz & Associates
General contractor: Archetype Inc.Photographs: © Lawrence Anderson Photography
The products
Structural system
The products
Structural system
Type V Wood Construction with Steel Moment Frame over Concrete Podium and Subterranean Garage
Exterior cladding
Metal/glass curtainwall: Metal Sales Corrugated Metal Siding
Wood: Stained Cedar Siding (Shiplap)
Roofing
Built-up roofing: Res-Com Built-Up Roof with Gravel
Roof Decks: Ipe Wood Decking
Windows
Aluminum: Metal Window Corporation and Milgard
Glazing
Glass: Dual-Pane Low-E
Doors
Metal doors: Metal Window Corporation
Sliding doors: Custom Interior Bathroom Sliding Wood Doors with P-95 Insert
Fire-control doors, security grilles: Custom Fabricated GarageDoor Gate
Special doors (sound control, X-ray, etc.): Mifab
Hardware
Locksets: Schlage/Ives/Metal Window Corp.
Pulls: K&B International, Inc.
Interior finishes
Cabinetwork and custom woodwork: Thermafoil Cabinetry-Custom by K&B International, Inc.
Paints and stains: Frazee Paint
Floor and wall tile: Bathrooms – Atlas Concorde
Wood Flooring: Premier Flooring (FSC CERTIFIED Wood Flooring)
Lighting
Interior ambient lighting: Interior Cove Lighting: LED Rope Lighting
Downlights: Recessed Lighting – Intense Lighting
Exterior: Artemide and Prolighting
Conveyance
Elevators/Escalators: Otis Elevator
Plumbing
Toto Dual-Flush Toilets
Rinnai Tankless Water Heaters
Exterior cladding
Metal/glass curtainwall: Metal Sales Corrugated Metal Siding
Wood: Stained Cedar Siding (Shiplap)
Roofing
Built-up roofing: Res-Com Built-Up Roof with Gravel
Roof Decks: Ipe Wood Decking
Windows
Aluminum: Metal Window Corporation and Milgard
Glazing
Glass: Dual-Pane Low-E
Doors
Metal doors: Metal Window Corporation
Sliding doors: Custom Interior Bathroom Sliding Wood Doors with P-95 Insert
Fire-control doors, security grilles: Custom Fabricated GarageDoor Gate
Special doors (sound control, X-ray, etc.): Mifab
Hardware
Locksets: Schlage/Ives/Metal Window Corp.
Pulls: K&B International, Inc.
Interior finishes
Cabinetwork and custom woodwork: Thermafoil Cabinetry-Custom by K&B International, Inc.
Paints and stains: Frazee Paint
Floor and wall tile: Bathrooms – Atlas Concorde
Wood Flooring: Premier Flooring (FSC CERTIFIED Wood Flooring)
Lighting
Interior ambient lighting: Interior Cove Lighting: LED Rope Lighting
Downlights: Recessed Lighting – Intense Lighting
Exterior: Artemide and Prolighting
Conveyance
Elevators/Escalators: Otis Elevator
Plumbing
Toto Dual-Flush Toilets
Rinnai Tankless Water Heaters
Note>>Location in this map, It could indicate city/country but not exact address.
Related Books