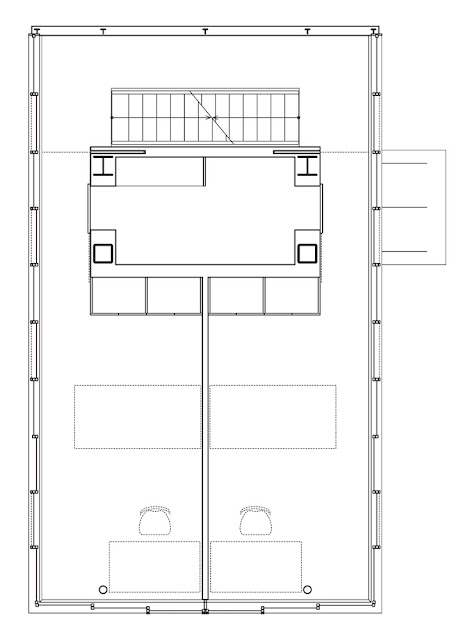Tezuka Architects
Post By:Kitticoon Poopong
 |
| Photo © Courtesy of Katsuhisa Kida / FOTOTECA |
 |
| Photo © Courtesy of Katsuhisa Kida / FOTOTECA |
 |
| Photo © Courtesy of Katsuhisa Kida / FOTOTECA |
 |
| Photo © Courtesy of Katsuhisa Kida / FOTOTECA |
 |
| Photo © Courtesy of Katsuhisa Kida / FOTOTECA |
 |
| Photo © Courtesy of Katsuhisa Kida / FOTOTECA |
Description from the Architects:
 |
| Photo © Courtesy of Katsuhisa Kida / FOTOTECA |
 |
| Photo © Courtesy of Katsuhisa Kida / FOTOTECA |
 |
| Photo © Courtesy of Katsuhisa Kida / FOTOTECA |
 |
| Photo © Courtesy of Katsuhisa Kida / FOTOTECA |
 |
| Photo © Courtesy of Katsuhisa Kida / FOTOTECA |
 |
| Photo © Courtesy of Katsuhisa Kida / FOTOTECA |
 |
| basement floor plan--drawing © Courtesy of Tezuka Architects |
 |
| 1st floor plan--drawing © Courtesy of Tezuka Architects |
 |
| 2nd floor plan--drawing © Courtesy of Tezuka Architects |
 |
| 3rd floor plan--drawing © Courtesy of Tezuka Architects |
 |
| section--drawing © Courtesy of Tezuka Architects |
Project Data
Project name: Wall-less House
Location: Setagaya-ku, Tokyo, Japan
Program: Residence
Site area: 255.19 m2
Project name: Wall-less House
Location: Setagaya-ku, Tokyo, Japan
Program: Residence
Site area: 255.19 m2
Building area: 50.84 m2
Total floor area: 239.91 m2
Design Year: 2000/4 - 2000/12
Design Year: 2000/4 - 2000/12
Construction Year: 2000/1 - 2000/6
Number of stories: B1F, 3F
Number of stories: B1F, 3F
Structure: Steel
The people
Architects: Tezuka Architects – Takaharu+Yui Tezuka, Masahiro Ikeda, Makoto TakeiArchitectural and Structural design: Ove Arup & Partners Japan Limited
Lighting design: Masahide Kakudate Lighting Architect & Associates, Inc. (Masahide Kakudate)
Note>>Location in this map, It could indicate city/country but not exact address.