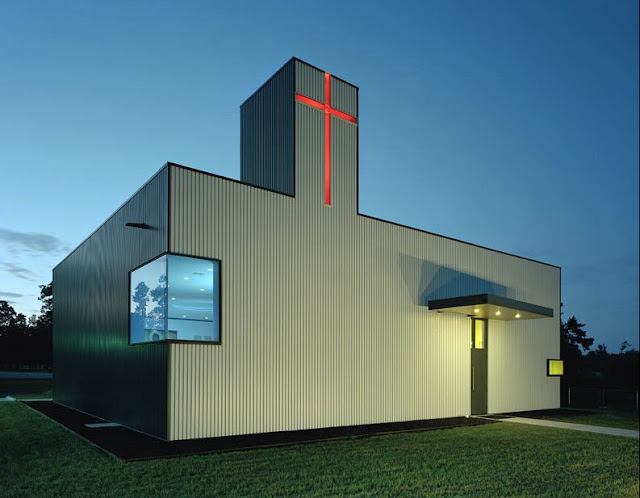Marlon Blackwell Architect
Post By:Kitticoon Poopong
World Architecture Festival 2011 - Category Winner: CIVIC AND COMMUNITY
Saint Nicholas Eastern Orthodox Church is the result of a transformation of an existing metal shop building into a sanctuary and fellowship hall in anticipation of a larger adjacent sanctuary on the same site.
 |
| Photo © Courtesy of Timothy Hursley--West elevation at night |
 |
| Photo © Courtesy of Timothy Hursley--West elevation |
 |
| Photo © Courtesy of Timothy Hursley--View from southwest |
 |
| Photo © Courtesy of Timothy Hursley--Northwest corner |
 |
| Photo © Courtesy of Timothy Hursley--Sanctuary |
 |
| Photo © Courtesy of Timothy Hursley--Sanctuary with doors open to fellowship hall |
 |
| Photo © Courtesy of Timothy Hursley--An operable wall separates the sanctuary from the fellowship hall. |
 |
| Photo © Courtesy of Timothy Hursley--Iconostasis |
 |
| Photo © Courtesy of Timothy Hursley--A cross emits a red glow at night because of the painted, skylit steeple. The tower marks the entrance to the sanctuary. |
 |
| Photo © Courtesy of Timothy Hursley--Interior details |
 |
| Photo © Courtesy of Timothy Hursley--Tower and chior area |
 |
| Photo © Courtesy of Timothy Hursley--View from northeast |
 |
| Photo © Courtesy of Timothy Hursley--Satellite to dome conversion diagram |
 |
| Photo © Courtesy of Timothy Hursley--Seen from Interstate 540 in northwest Arkansas, the church becomes a billboard. |
Description from the Architects:
 |
| floor plan--drawing © Courtesy of Marlon Blackwell Architect |
 |
| section AA--drawing © Courtesy of Marlon Blackwell Architect |
 |
| Section through sanctuary showing dome--drawing © Courtesy of Marlon Blackwell Architect |
 |
| Section through narthex and tower--drawing © Courtesy of Marlon Blackwell Architect |
 |
| Building components axonometric--drawing © Courtesy of Marlon Blackwell Architect |
Video:Project manager Jonathan Boelkins of Marlon Blackwell's office and Father John Atchison St. Nicholas Eastern Orthodox Church discuss this shed turned place of worship in northwest Arkansas.
Project Data
Project name: Saint Nicholas Antiochian Orthodox Christian Church
Address: Springdale3171 S 48th St, Springdale, AR, United States
Program: Orthodox Christian Church
Gross square footage: 3,600 sq.ft.
Cost: $405,000
Completion date: December 2009
Award: World Architecture Festival 2011 - Category Winner: CIVIC AND COMMUNITY
The people
Client / Owner / Developer: Saint Nicholas Antiochian Orthodox Christian Church
Architects: Marlon Blackwell ArchitectCivil Engineer: Bates & Associates, Inc
Environmental Engineer: Lourie Construction LLC
Main Contractor: Lourie Construction LLC
Structural Engineer: Myers Beatty Engineering, Inc
Photographs: © Timothy Hursley, Lourie Construction
The product
Structural system:
Existing steel structure with steel and light gauge framing addition.
Manufacturer of any structural components unique to this project: Ozark Steel
Exterior cladding:
Metal Panels: Metal Sales Manufacturing
Installed by Austin Chatelain and David MacIlyea
Other cladding unique to this project:
HardiePanel smooth (canopy soffits)
Roofing:
Elastomeric: Firestone TPO (addition roof)
Windows:
Metal frame: Custom steel frames by Ozark Steel with aluminum stops by Abrams Glass.
Glazing:
Glass: Colored glass by Vanceva. Clear operable window by Kawneer. Both installed by Abrams Glass.
Skylights: Custom steel frame by Ozark Steel, glazed by Abrams Glass.
Doors:
Entrances: Kawneer aluminum storefront by Abrams Glass.
Special doors: Large operable wall between sanctuary and fellowship hall: custom steel frame by Razorback Iron Works
Interior finishes:
Iconostasis (screen wall in sanctuary): custom steel frame by Razorback Iron Works, icons by church iconographer, custom mounting by Lourie Construction LLC
Cabinet in entry and narthex: Lourie Construction LLC
Solid surfacing: Formica (kitchen and fellowship hall)
Special surfacing: Dome plaster: Lourie Construction LLC
Special interior finishes unique to this project: Narthex and sanctuary floor is rift-cut white oak.
Existing steel structure with steel and light gauge framing addition.
Manufacturer of any structural components unique to this project: Ozark Steel
Exterior cladding:
Metal Panels: Metal Sales Manufacturing
Installed by Austin Chatelain and David MacIlyea
Other cladding unique to this project:
HardiePanel smooth (canopy soffits)
Roofing:
Elastomeric: Firestone TPO (addition roof)
Windows:
Metal frame: Custom steel frames by Ozark Steel with aluminum stops by Abrams Glass.
Glazing:
Glass: Colored glass by Vanceva. Clear operable window by Kawneer. Both installed by Abrams Glass.
Skylights: Custom steel frame by Ozark Steel, glazed by Abrams Glass.
Doors:
Entrances: Kawneer aluminum storefront by Abrams Glass.
Special doors: Large operable wall between sanctuary and fellowship hall: custom steel frame by Razorback Iron Works
Interior finishes:
Iconostasis (screen wall in sanctuary): custom steel frame by Razorback Iron Works, icons by church iconographer, custom mounting by Lourie Construction LLC
Cabinet in entry and narthex: Lourie Construction LLC
Solid surfacing: Formica (kitchen and fellowship hall)
Special surfacing: Dome plaster: Lourie Construction LLC
Special interior finishes unique to this project: Narthex and sanctuary floor is rift-cut white oak.
Note>>Location in this map, indicate city/country but not exact address.



