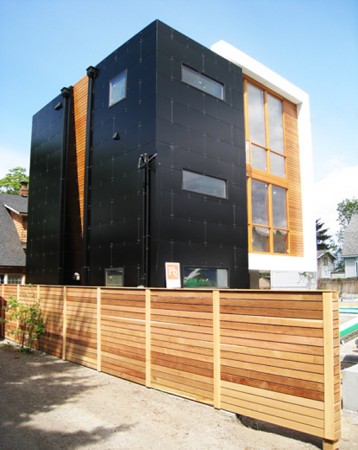
Architects: Pb Elemental Architecture
Location: Seattle, Washington, US
Contractor: Lead Construction
Landscape: Volz Landscaping
Interior Design: Modern Dwelling, LLC
Constructed Area: 1.688 sqft (156.8 sqm)
Design Period: 60 days
Construction year: 2008
Photographs: Pb Elemental Architecture
The project includes 1688 sf of living space, one car garage, driveway, and green space on a small lot centered in Seattle’s Capitol Hill urban community. Exterior elements distinguish the homes different areas; extra rooms and stairwell clad in black aluminum panel, while the main areas; common level and master suite, are outlined with white aluminum panel, cedar rain screen and glass. Extensive store-front windows facing the street add a voyeuristic element to the home, giving away intimate views of the master suite and living room floors.
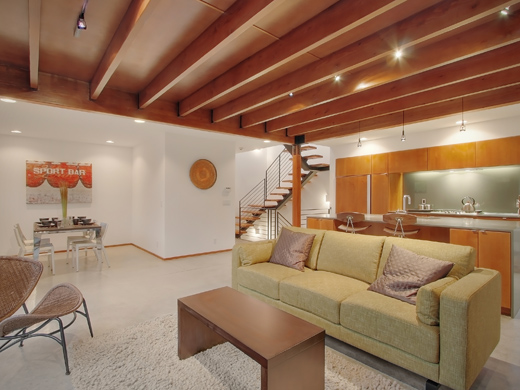
Exposed cedar beams on the ceiling, scored concrete floors and steel-supported stair treads are visible through the window views. Clerestory windows located near the ceiling line allow light to continuously move through the home. Many are used in the bathrooms and hallways, lessening the usage of energy, allowing for more use of natural light.By Nico Saieh — Via:archdialy
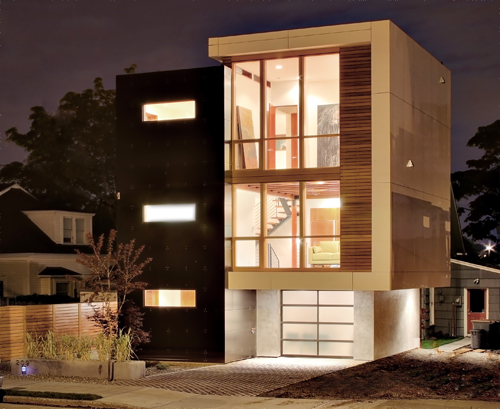




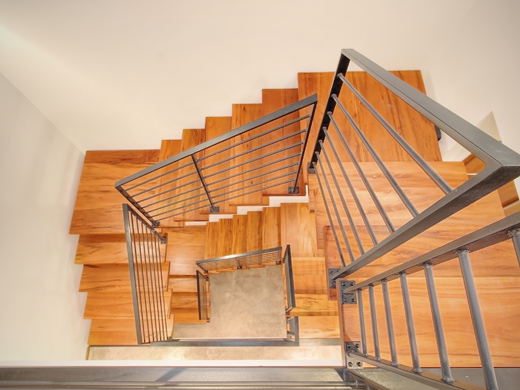
ground plan
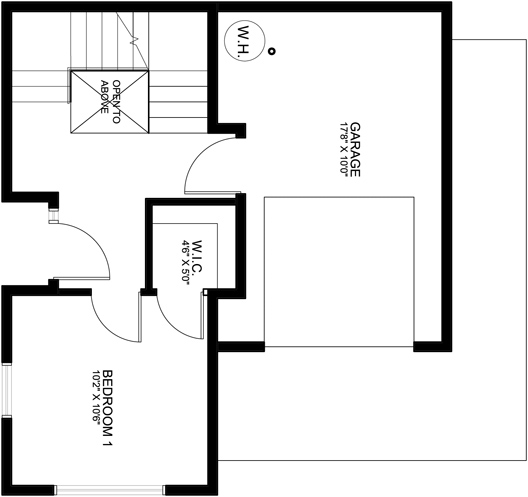
second floor plan
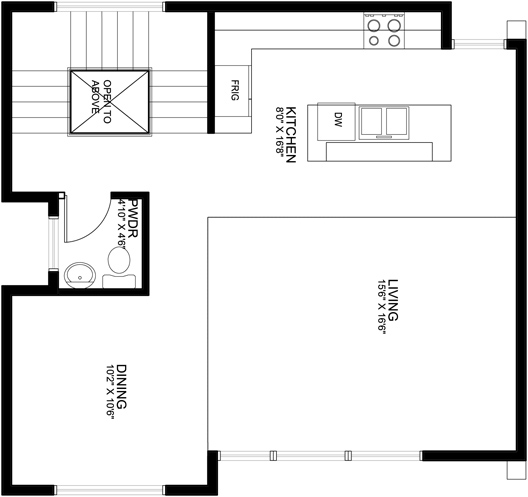
third floor plan
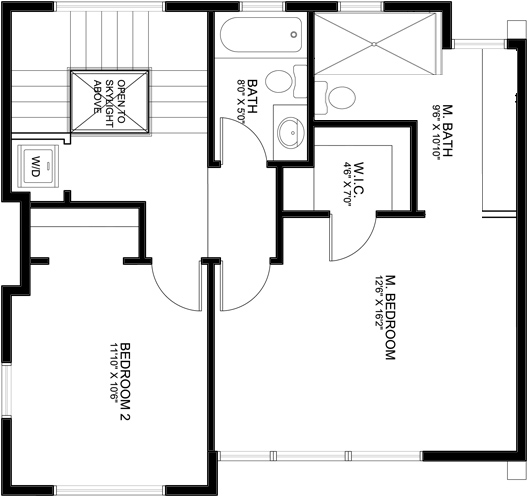
east elevation

south elevation
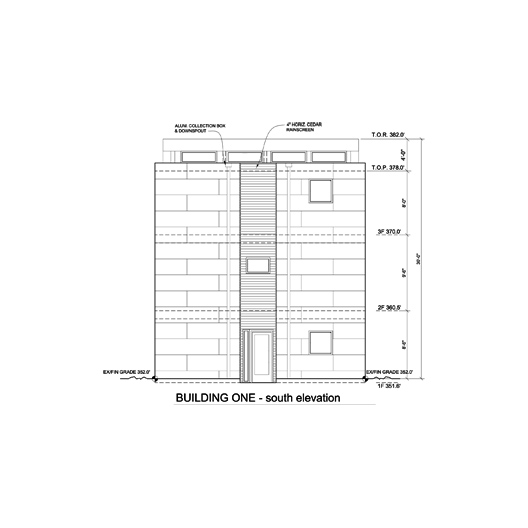
west elevation
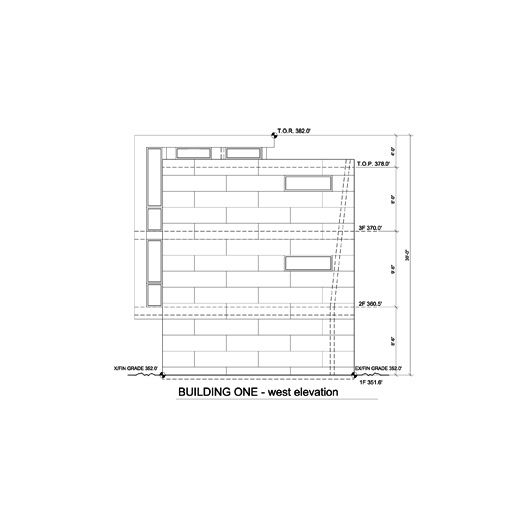
stairs detail

