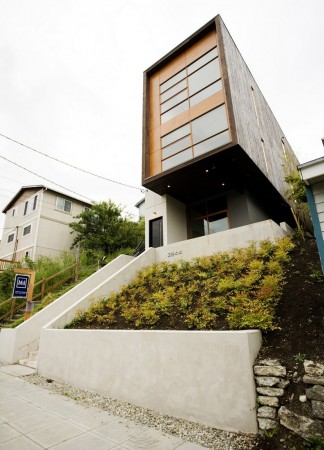
Architects: Pb Elemental Architecture
Location: Seattle, Washington, US
Structural Engineer: Pangeo
Landscape: Volz Landscaping
Constructed Area: 2.940 sqft (273 sqm)
Project year: 2007
Construction year: 2008
Photographs: Pb Elemental Architecture
Located in the Mount Baker neighborhood of Seattle, this dramatic home is perched on a hill, high above the street. The design captures the territorial views of the surrounding rooftops with floor to ceiling glass and roof top deck.
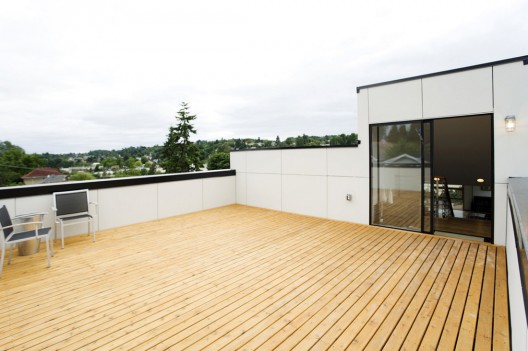
The 3,600 sqft home includes four bedrooms, two and a half baths, and a large open living floor with ten foot-tall ceilings and a two car garage with a 400 sqft roof deck above. Additionally, the home includes a separate, one bedroom apartment unit on the lower level, complete with a wrap-around patio.
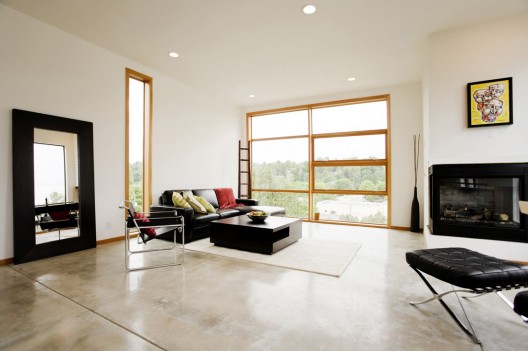
The structure was conceived as the juxtaposition of three pure volumes, each containing a unique programmatic element. In turn, each element is clad with clear cedar, cement board or concrete to emphasize the massing.
By Nico Saieh — Via:archdialy



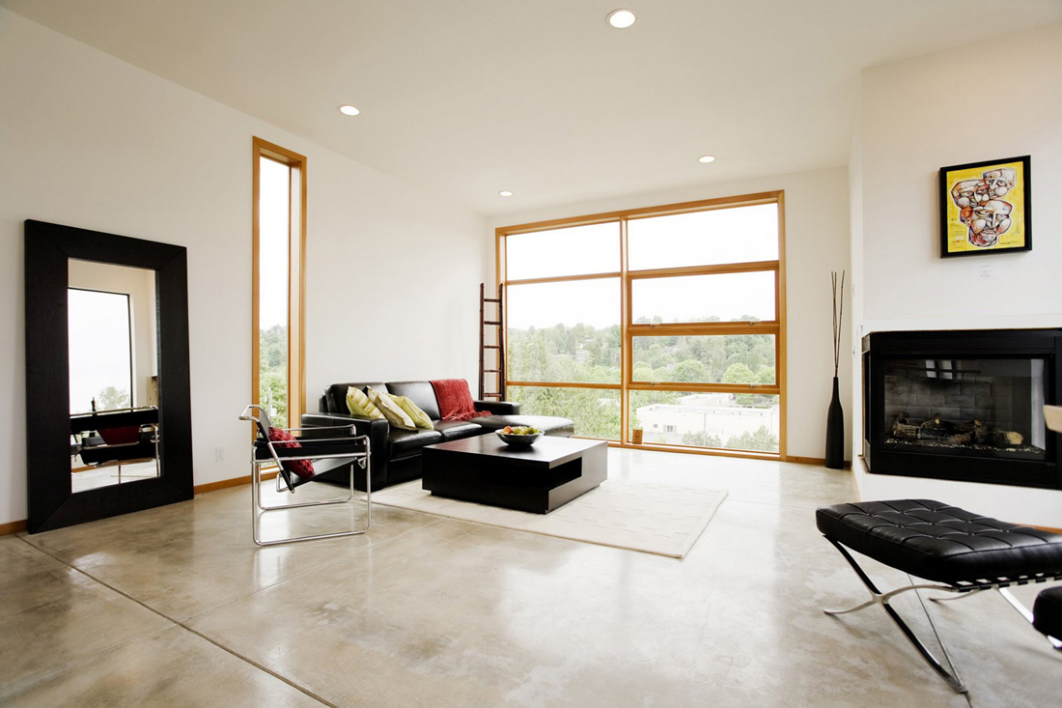
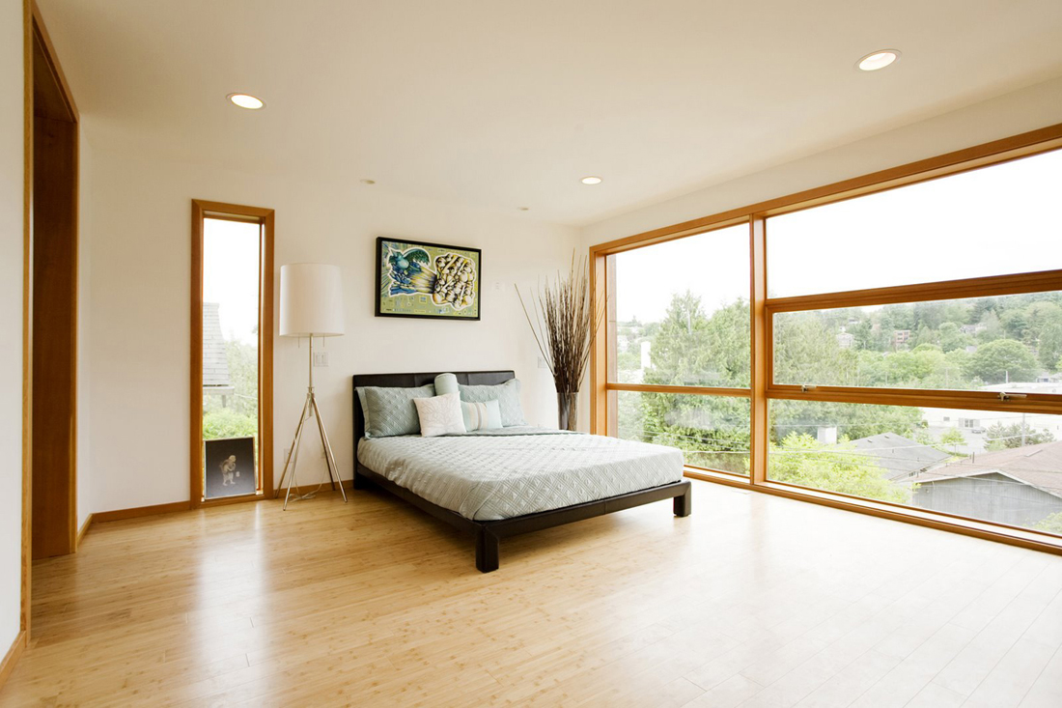
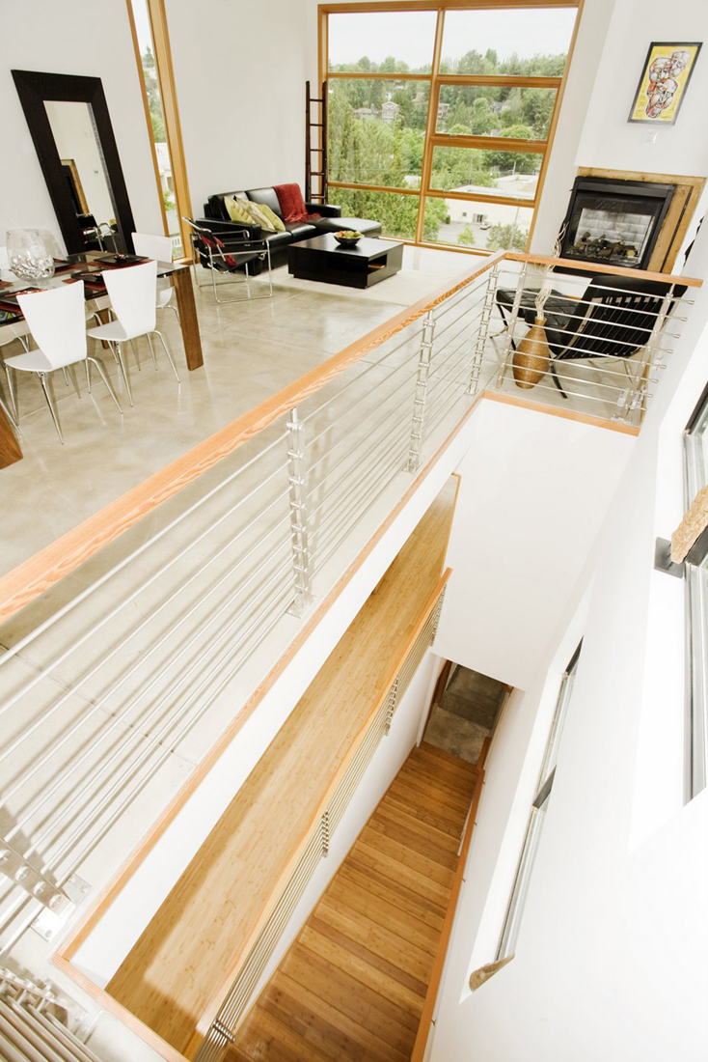
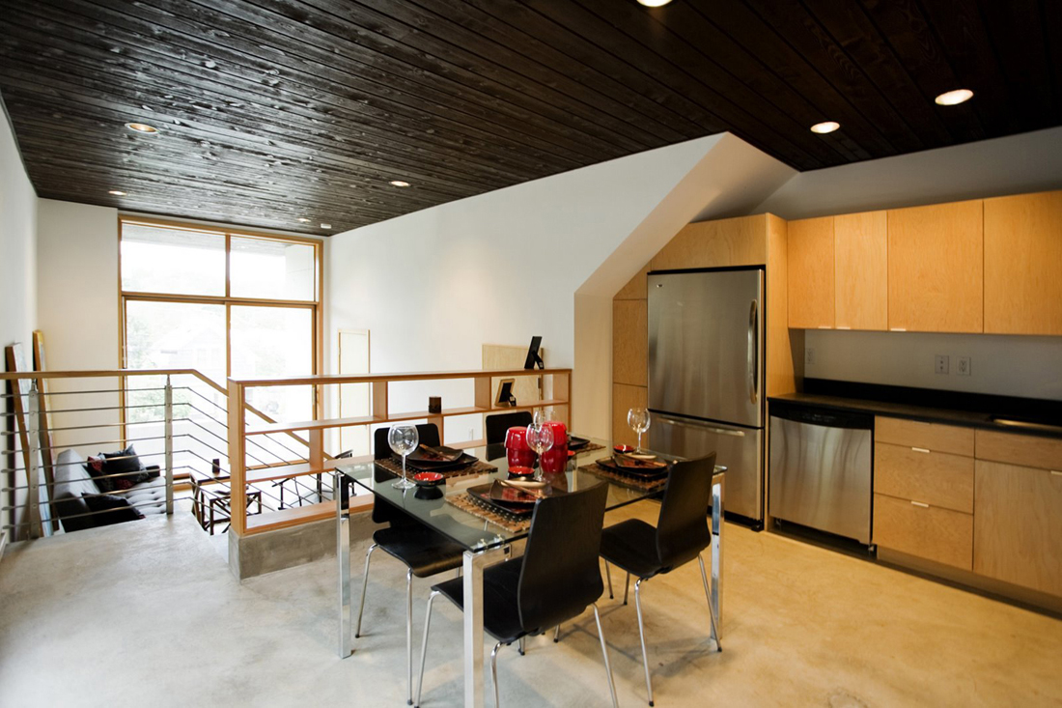
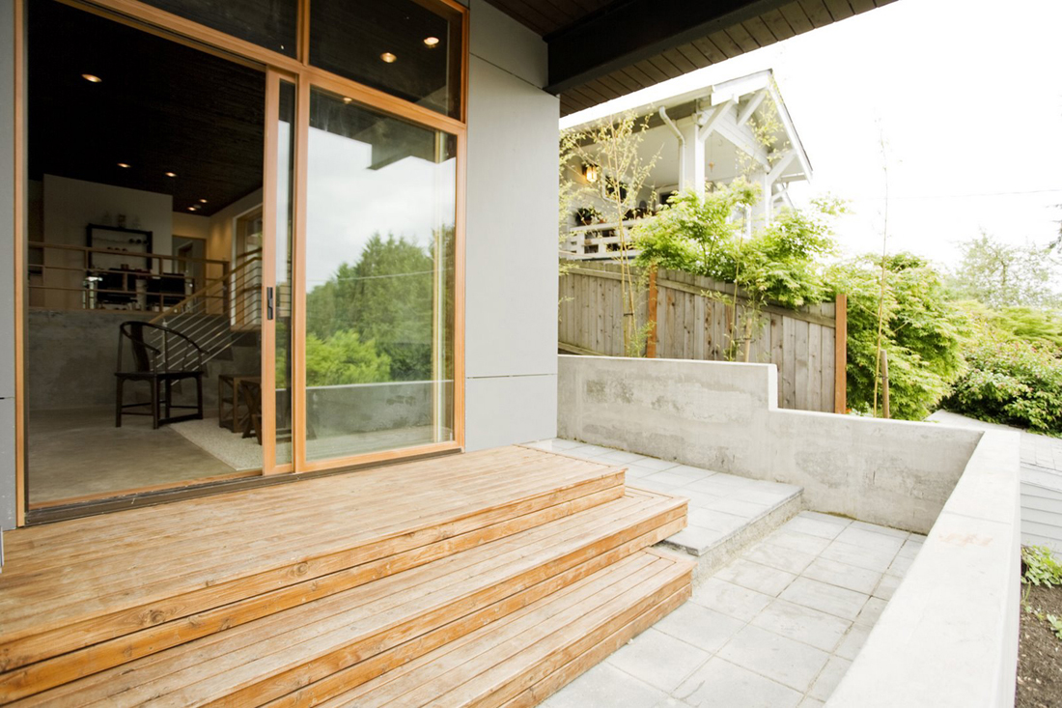
first floor plan

second floor plan

third floor plan
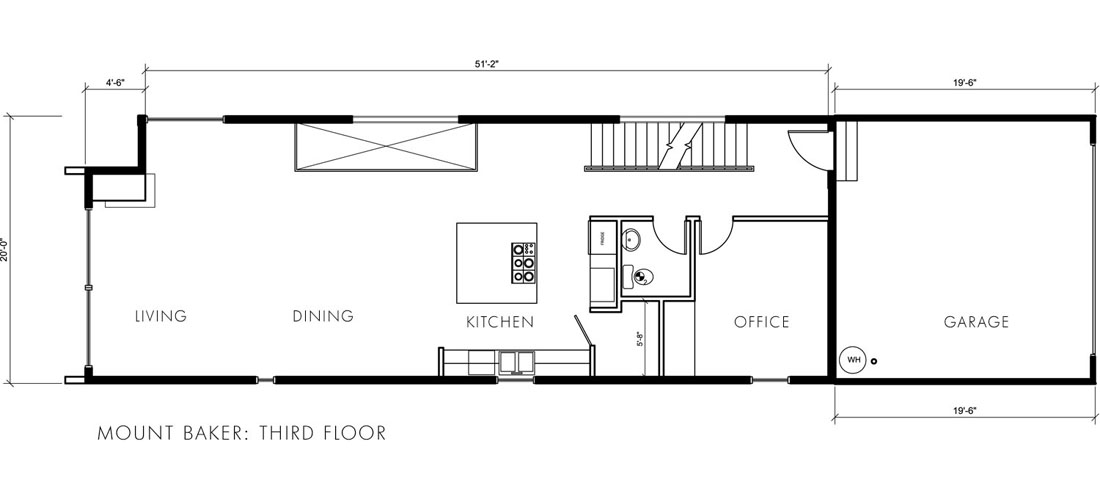
roof plan

