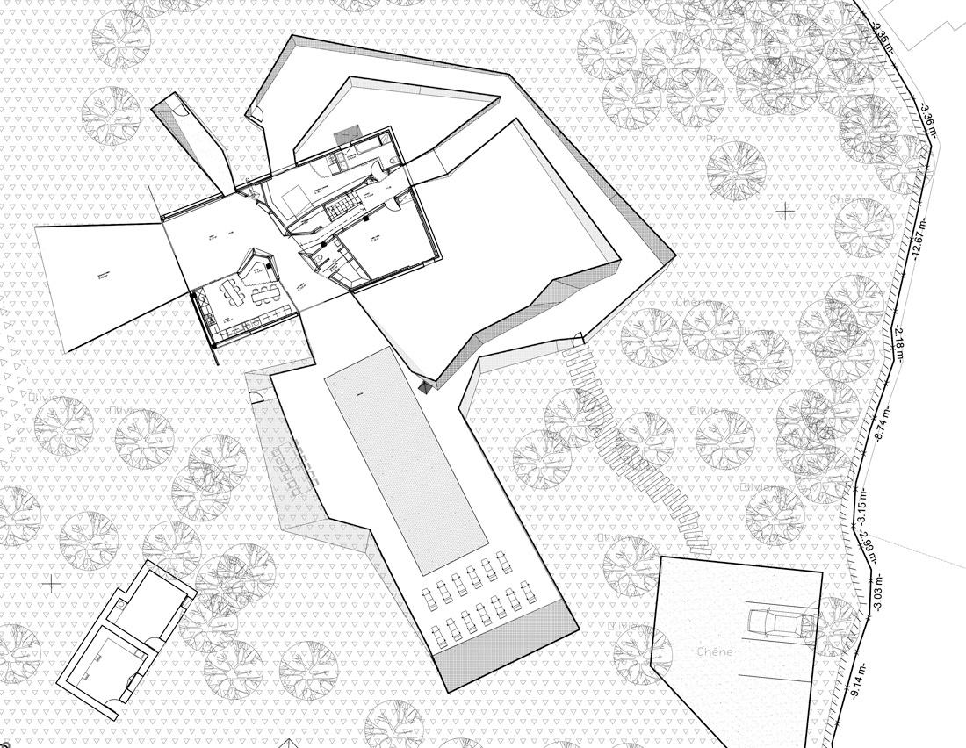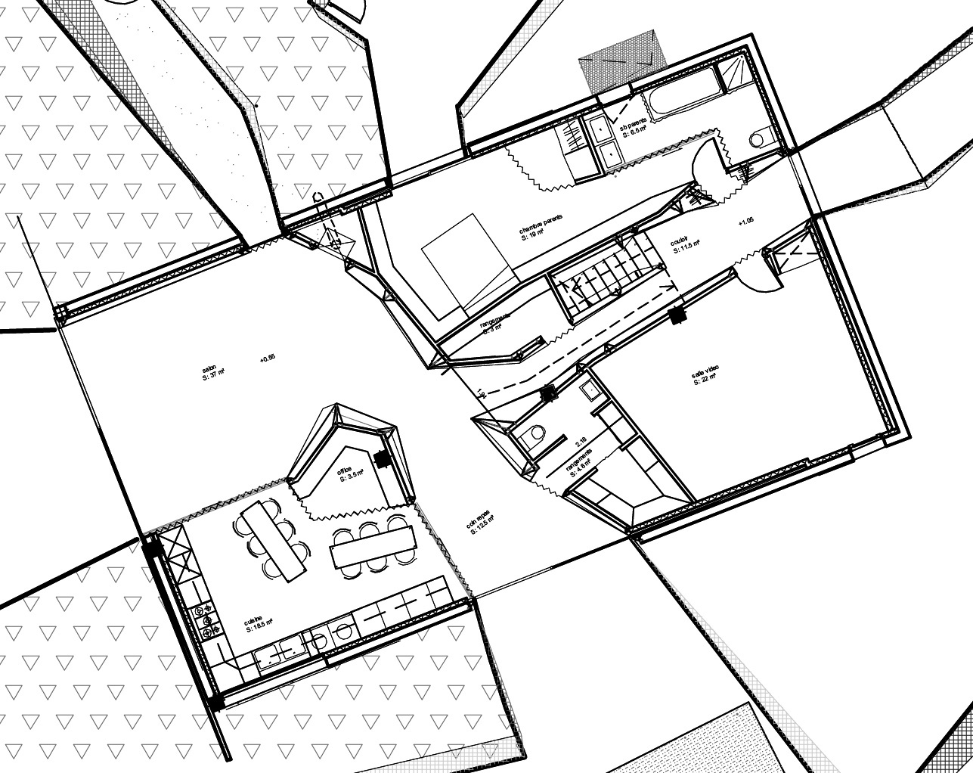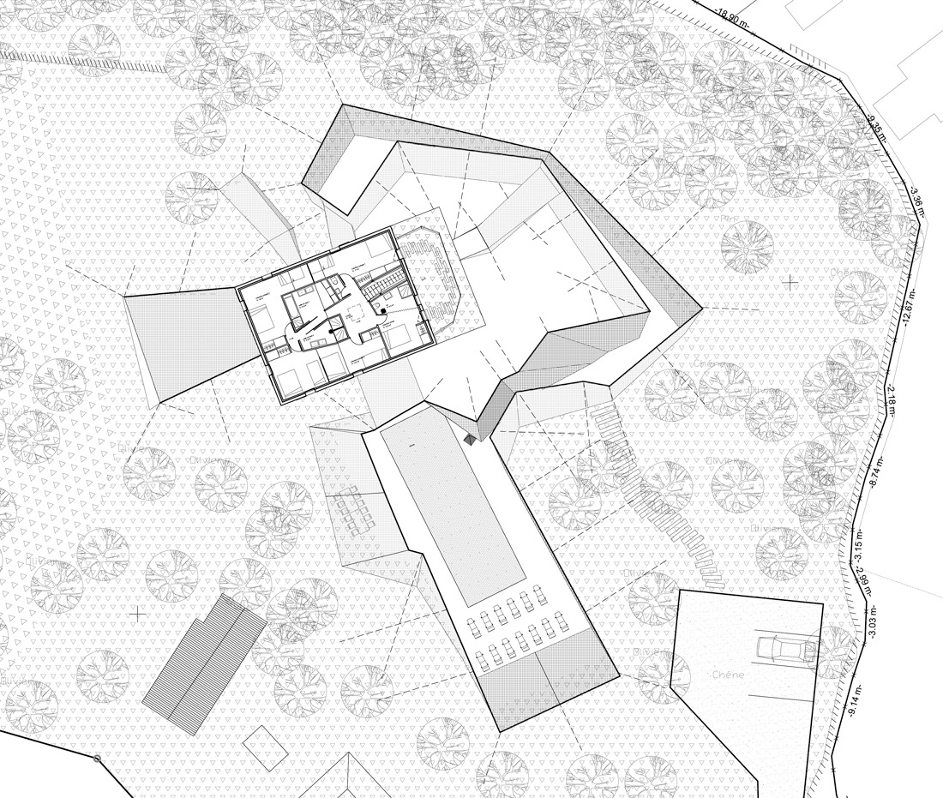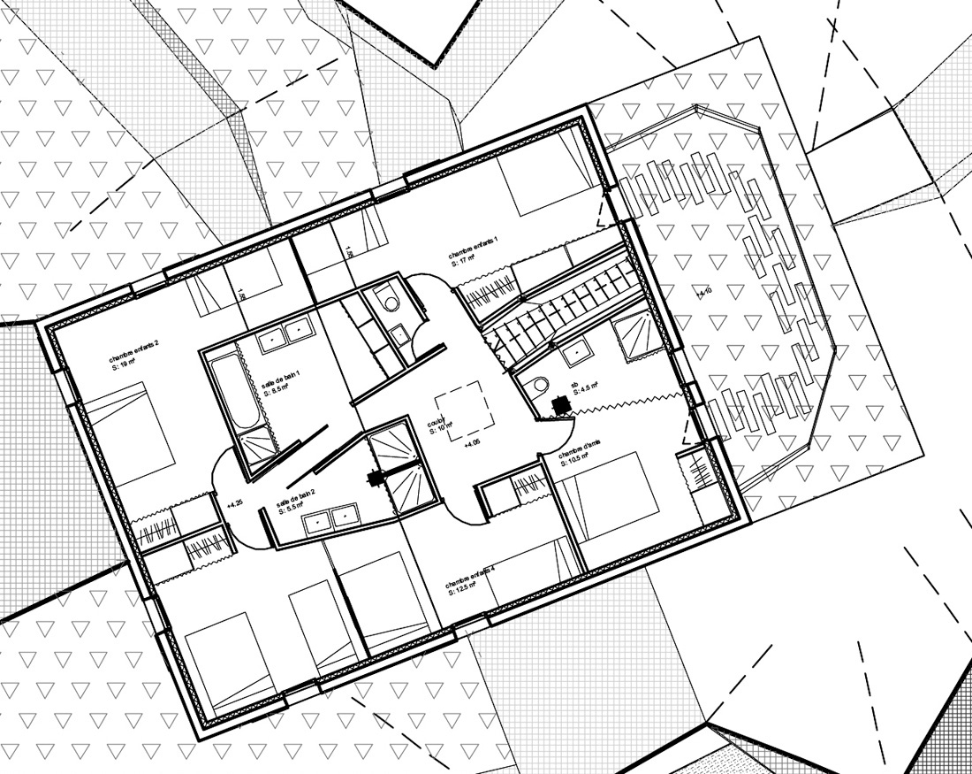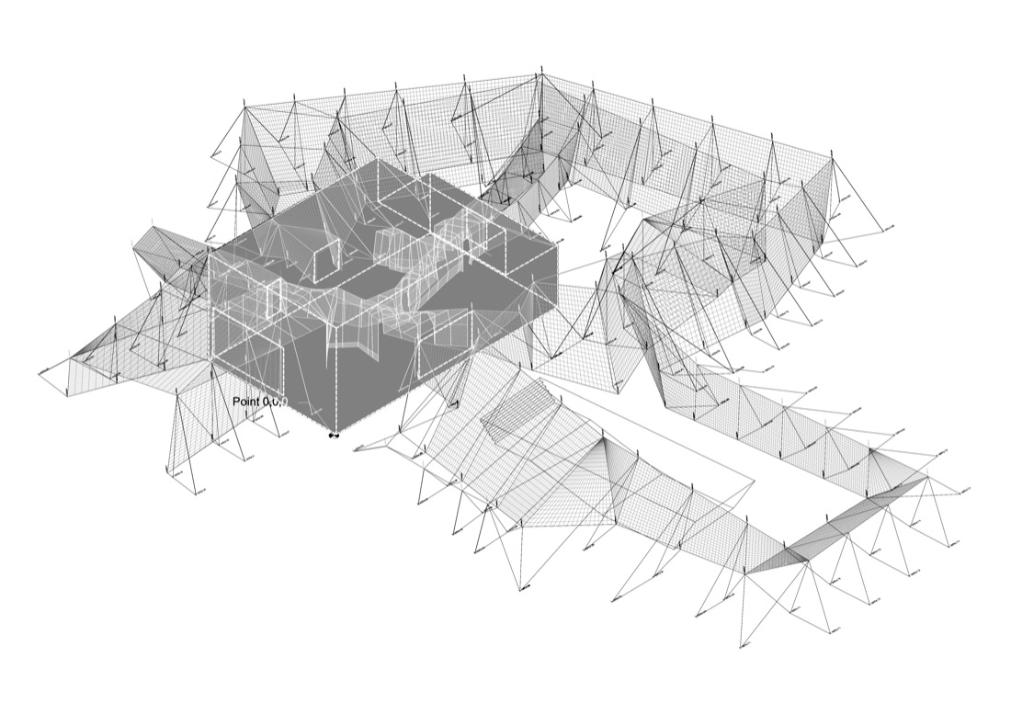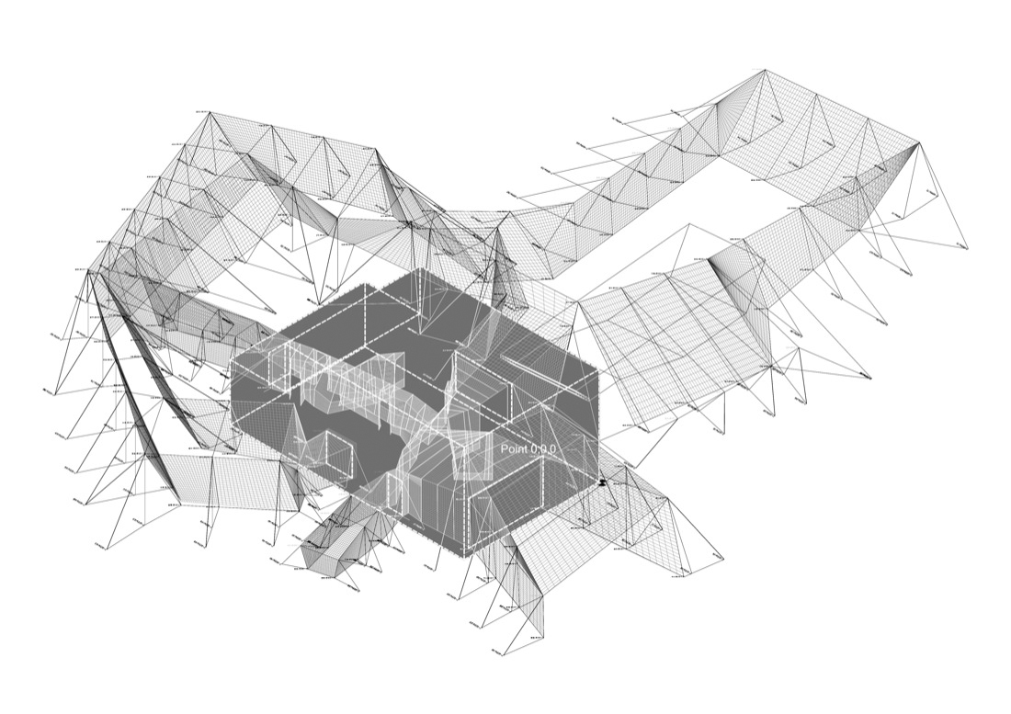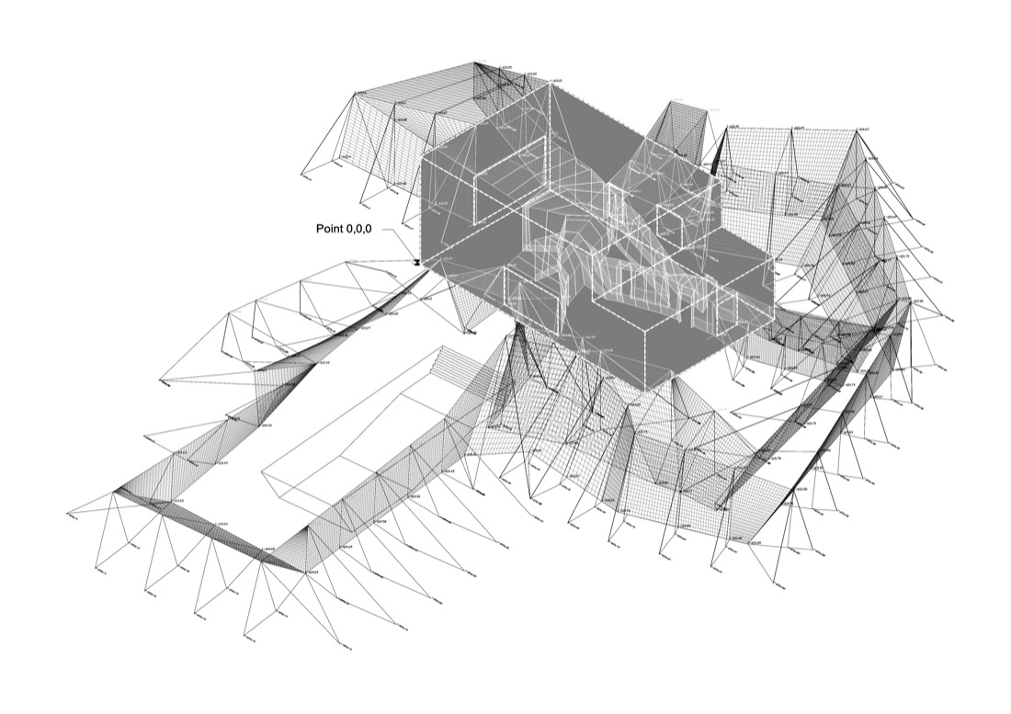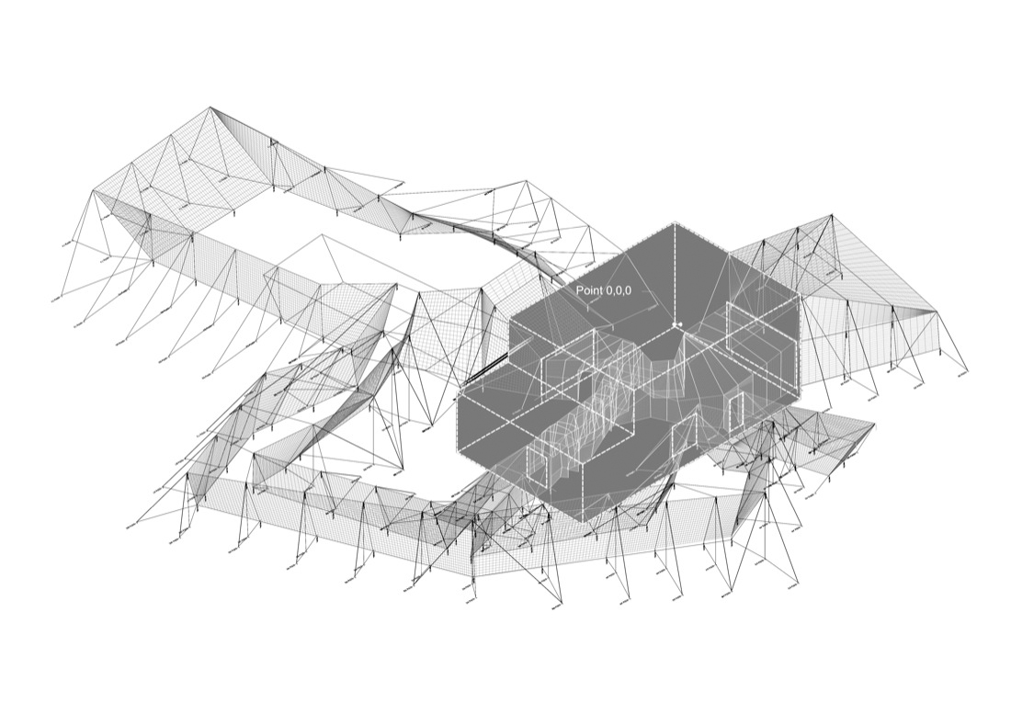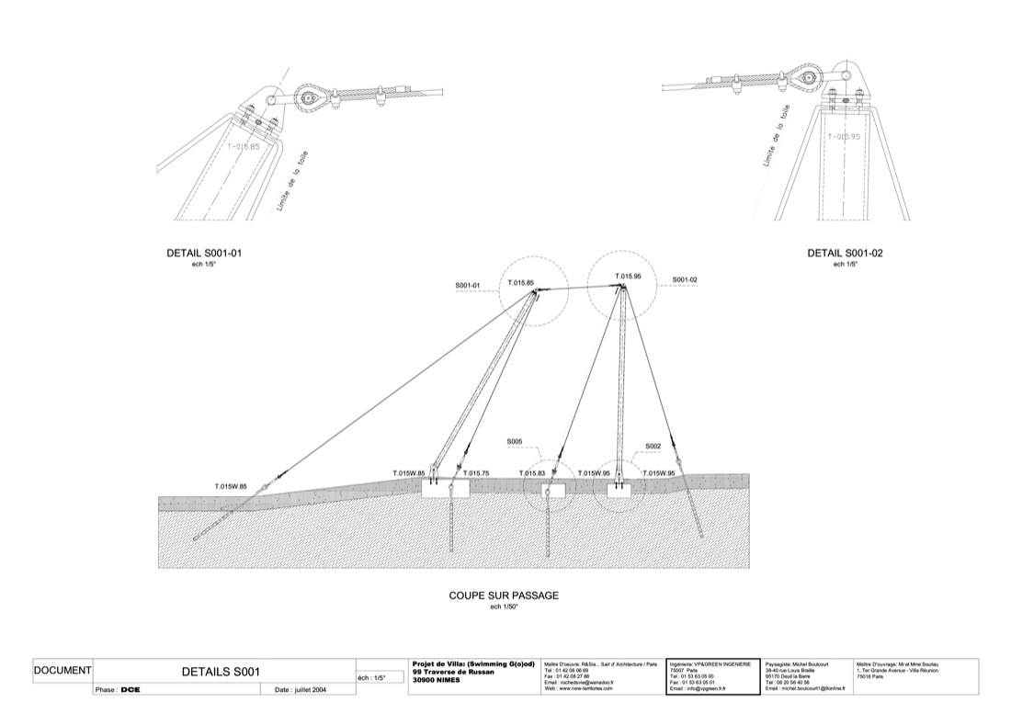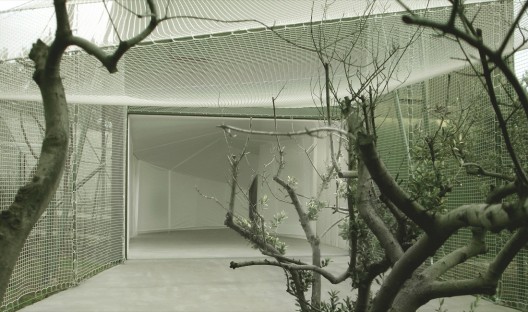
Architects: R&Sie(n)- Paris
Location: Nîmes, France
Construction year: 2007
Architects team: François Roche, Stéphanie Lavaux, Jean Navarro avec Nicolas Green
Area: 450 sqm interior, 2000 sqm exterior laberinth
Clients: Urbain y Elisabeth Souriau
Budget: 700.000 EURO (US $1.07 million)
Photographs: R&Sie(n)

Scenario:
1) Over density of existing forest plantation (trees will be at the right level in 5 years)
3) Netting and Wrapping the trees with a plastic mesh to dig a labyrinth in the branches
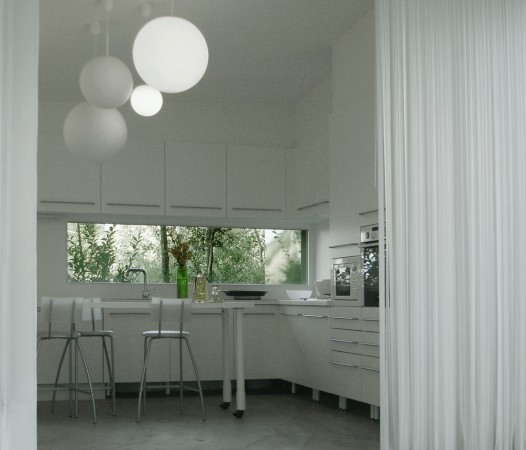
4) Including an Stealth indoor 450 m² building, on two floor, plugged and over connected to this labyrinth by huge sliding glass door (7×3,5 meters)
5) The boundaries inside/outside became blur for a porosity sensation and windy refreshing
6) Life behind the indoor extension of the labyrinth, ‘’as you want”, under construction
By Nico Saieh — Via:archdialy
construction process

construction process
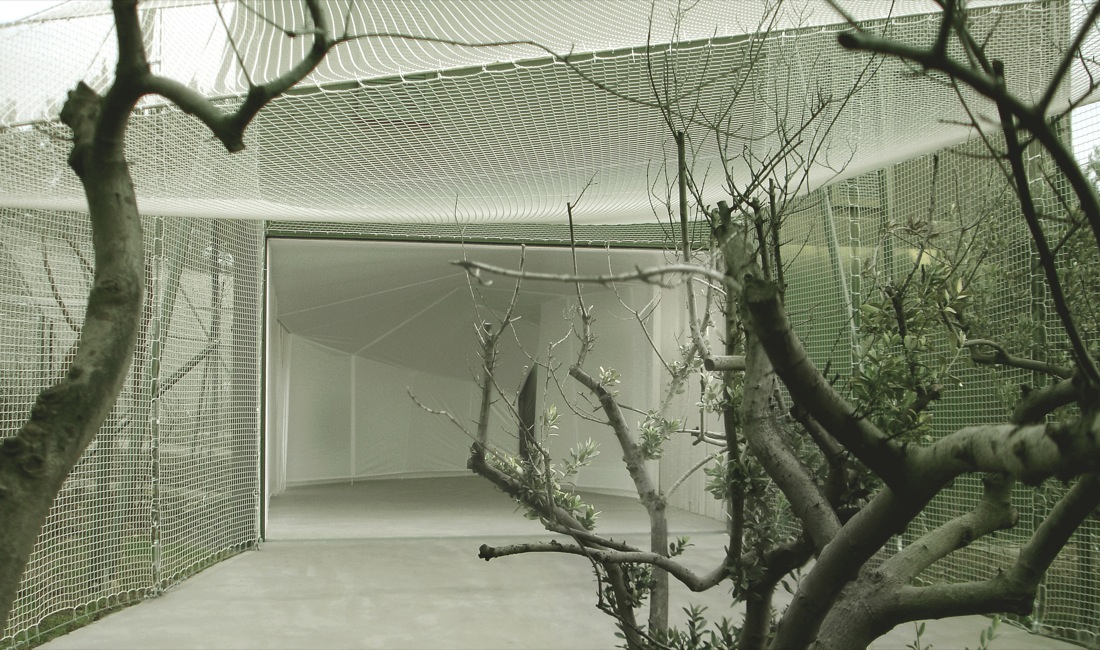
construction process
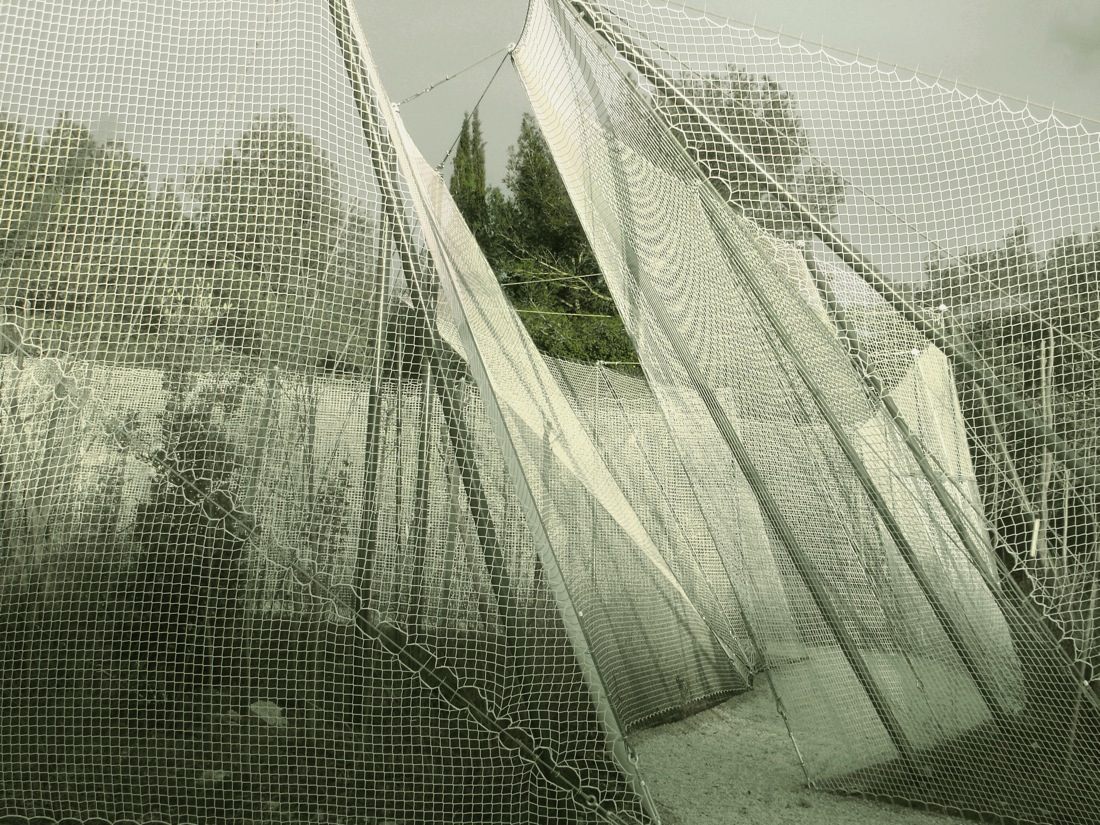
construction process
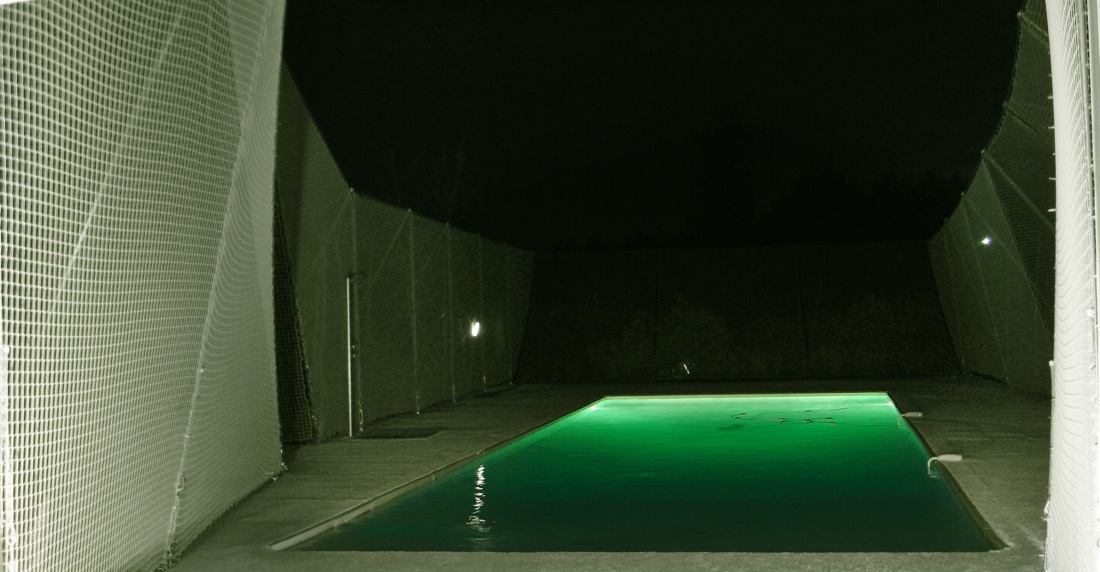
construction process
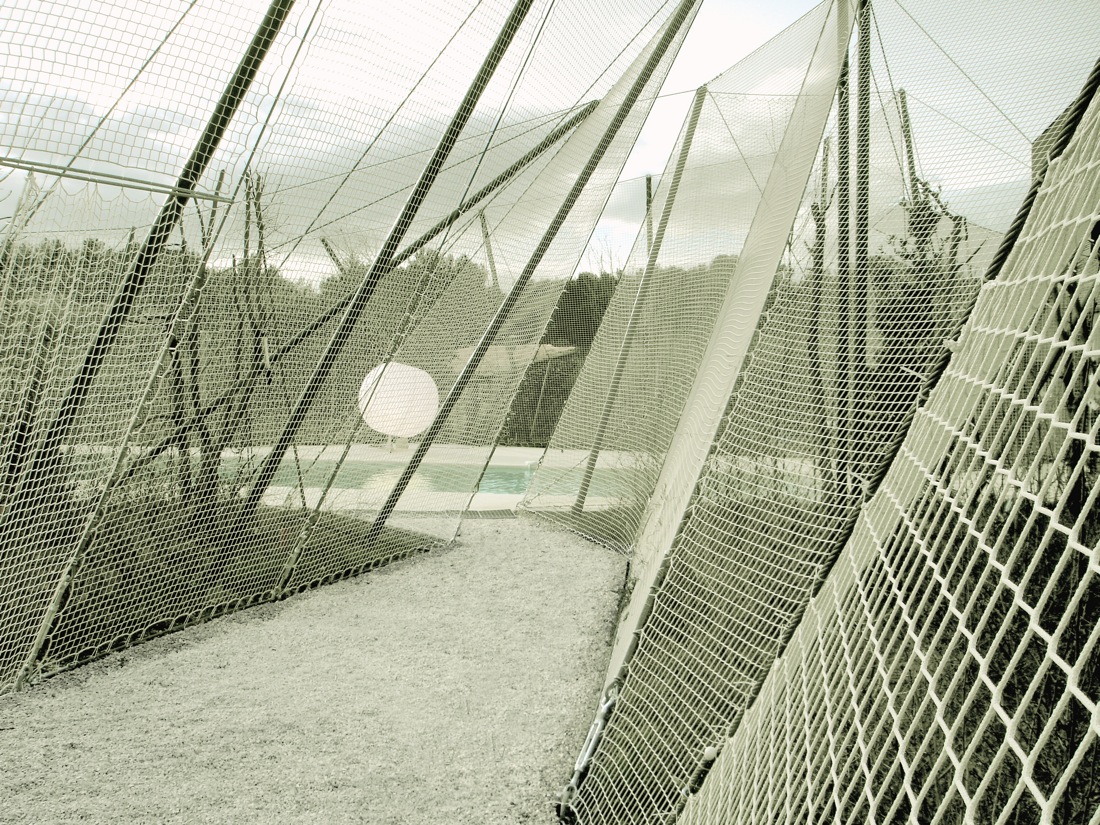
construction process
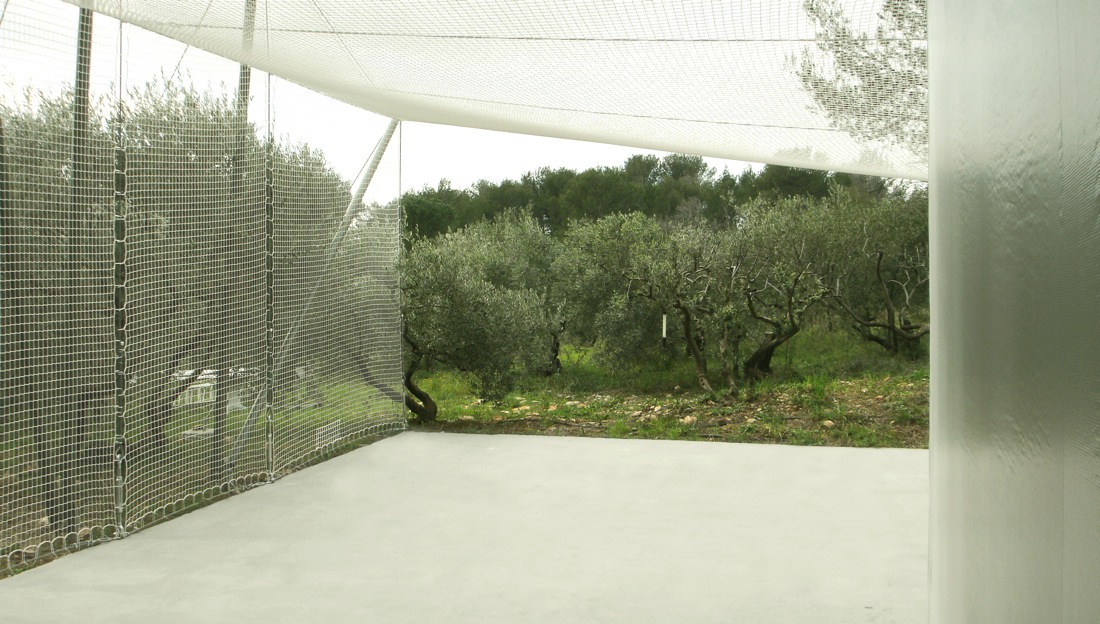
construction process
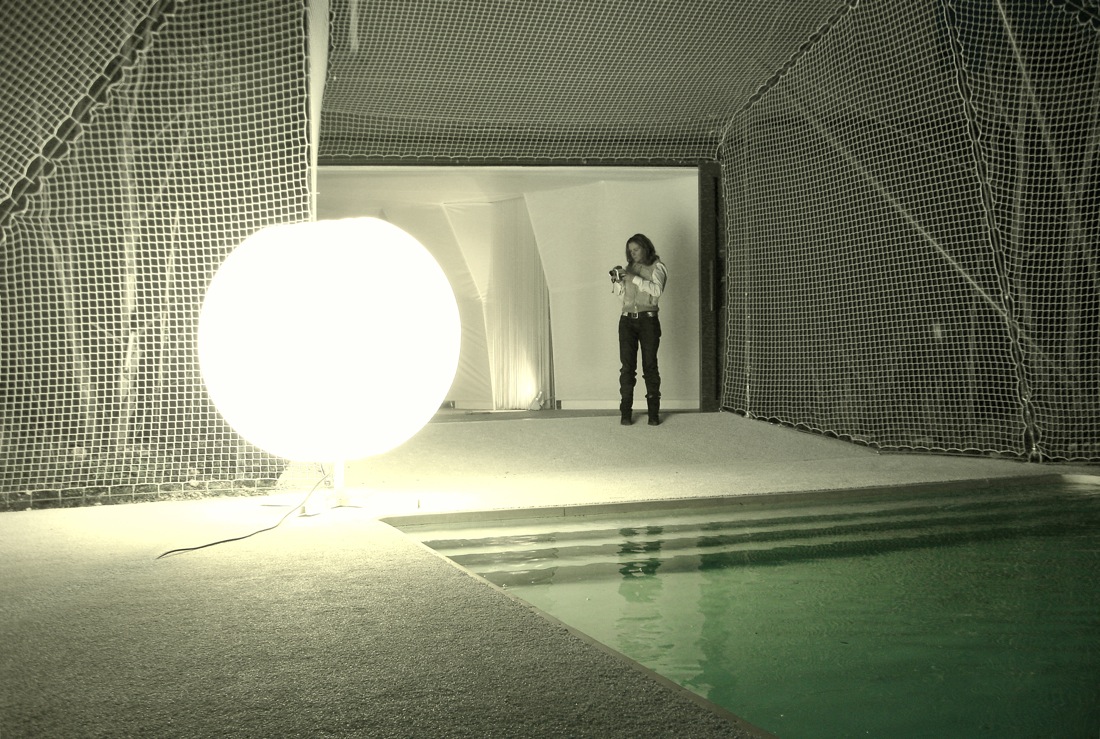
construction process

construction process
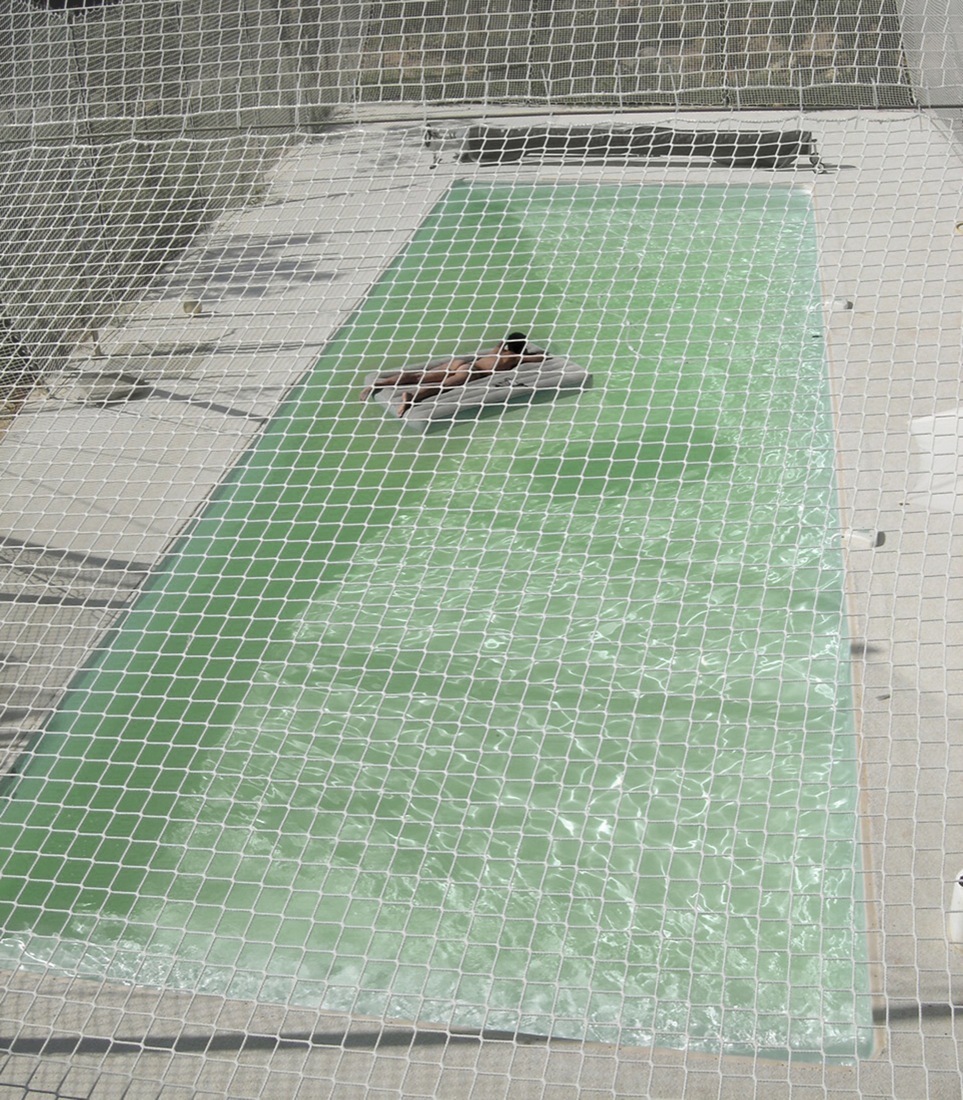
construction process
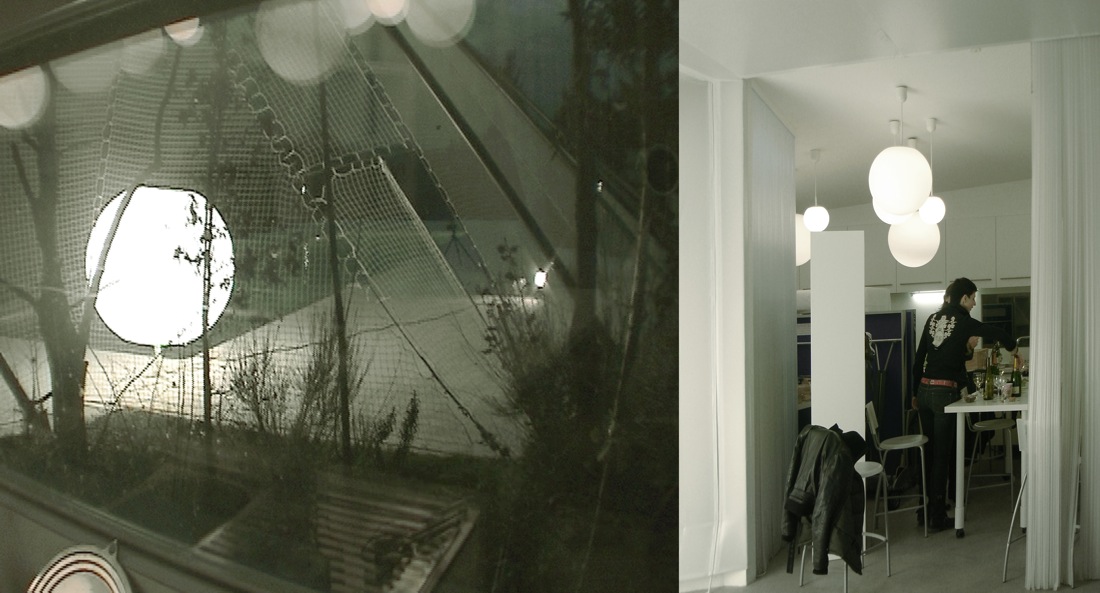
construction process
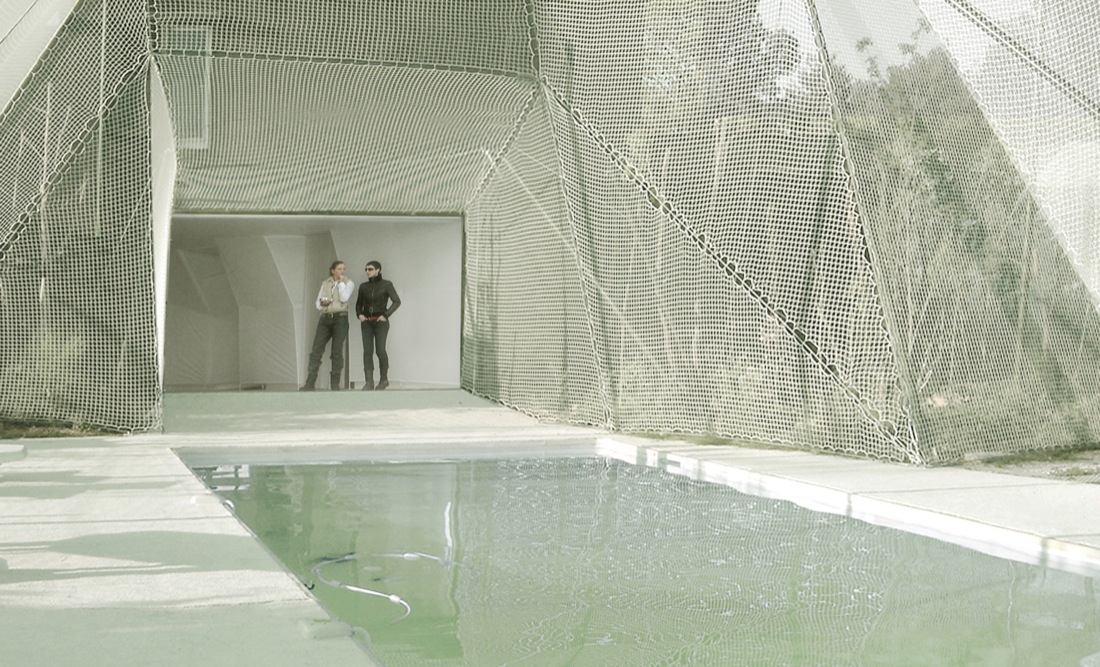
construction process
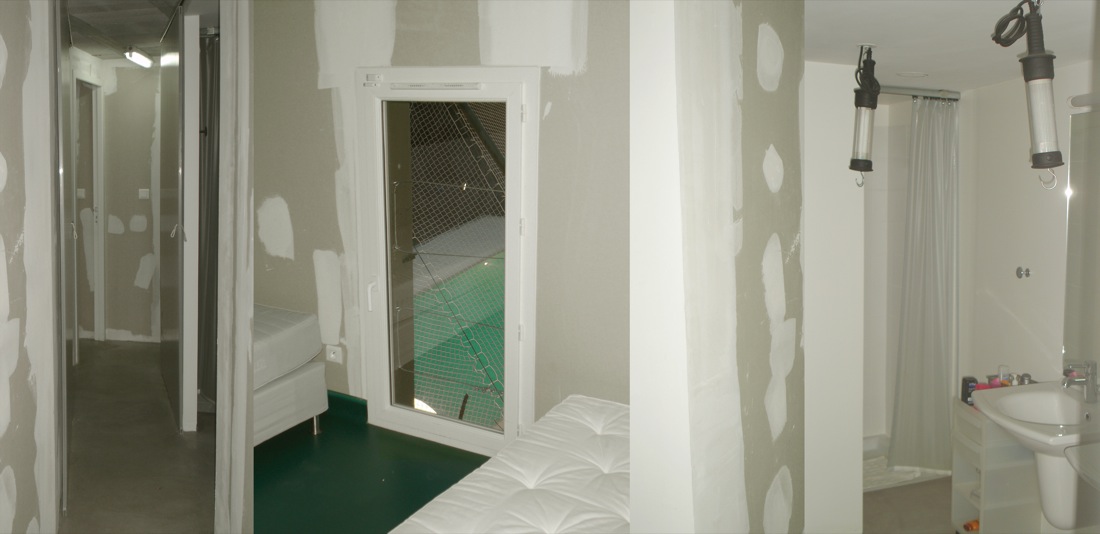
construction process
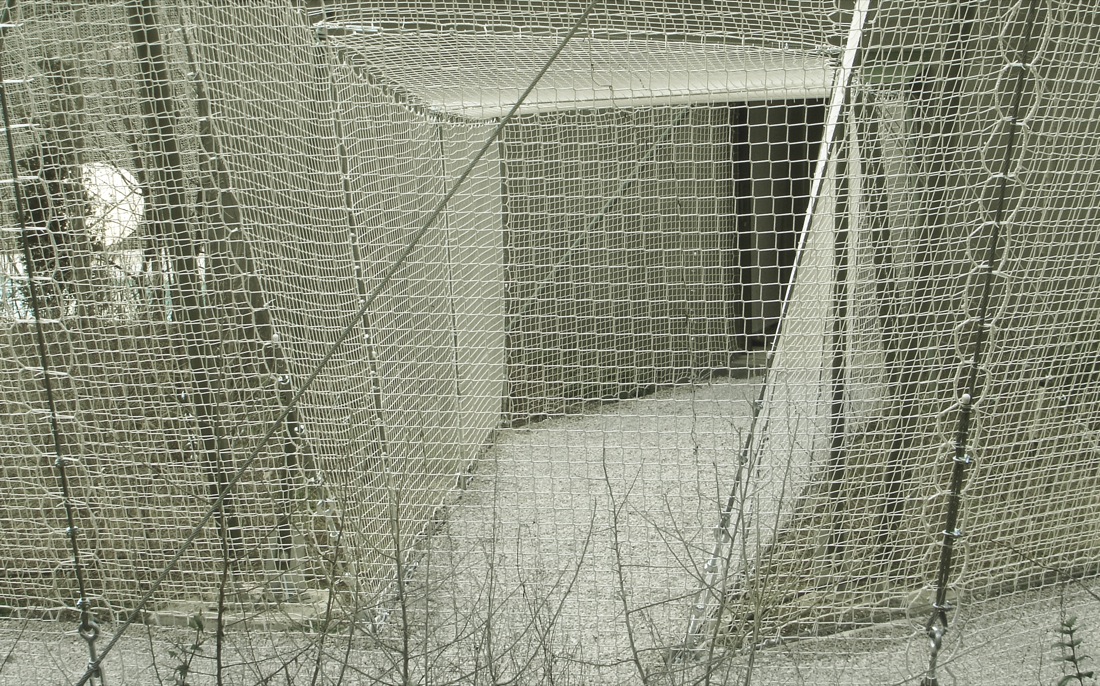
construction process
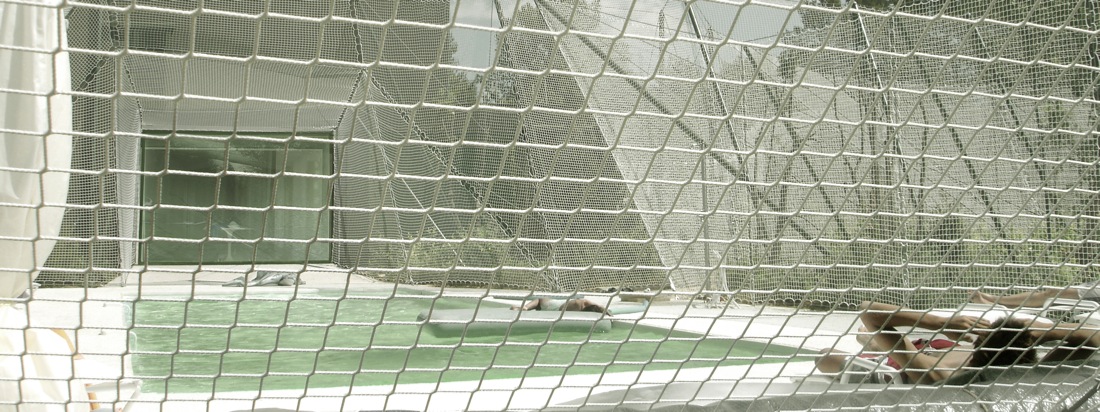
construction process
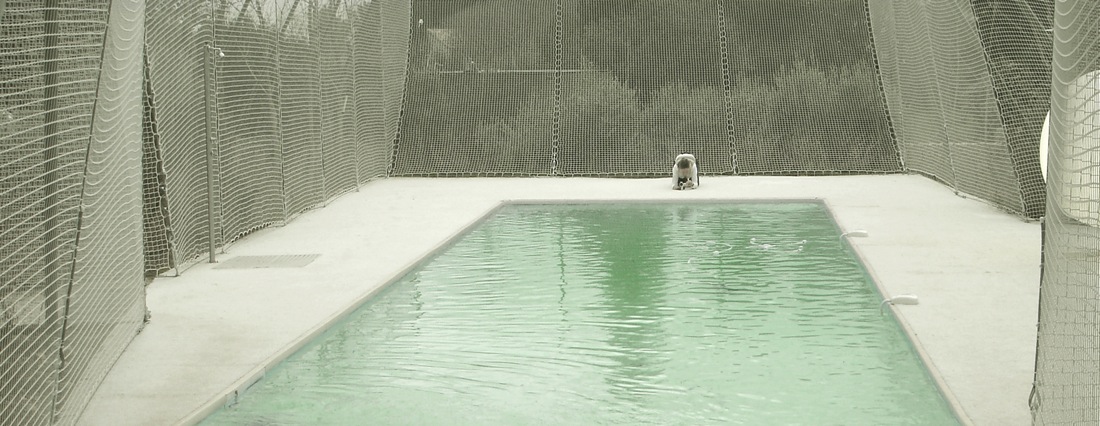
1 year after
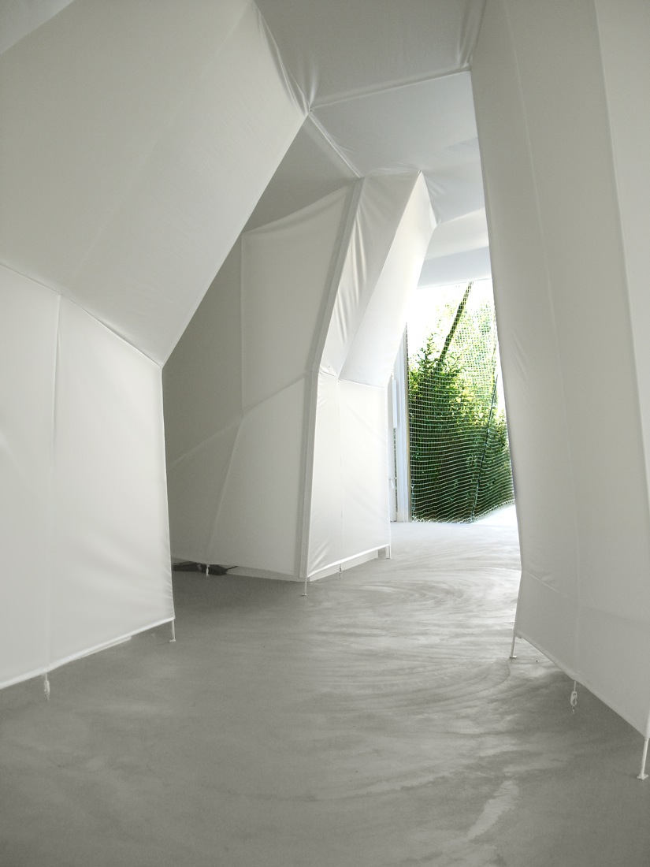
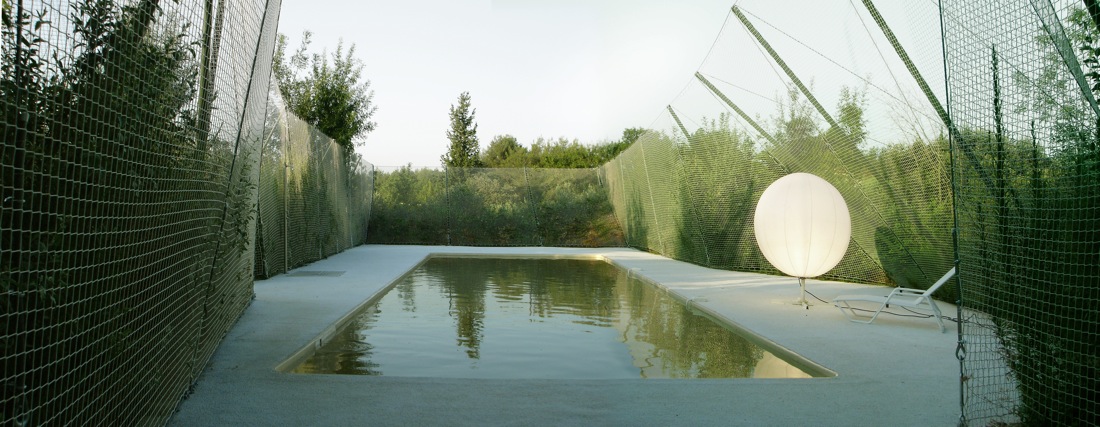
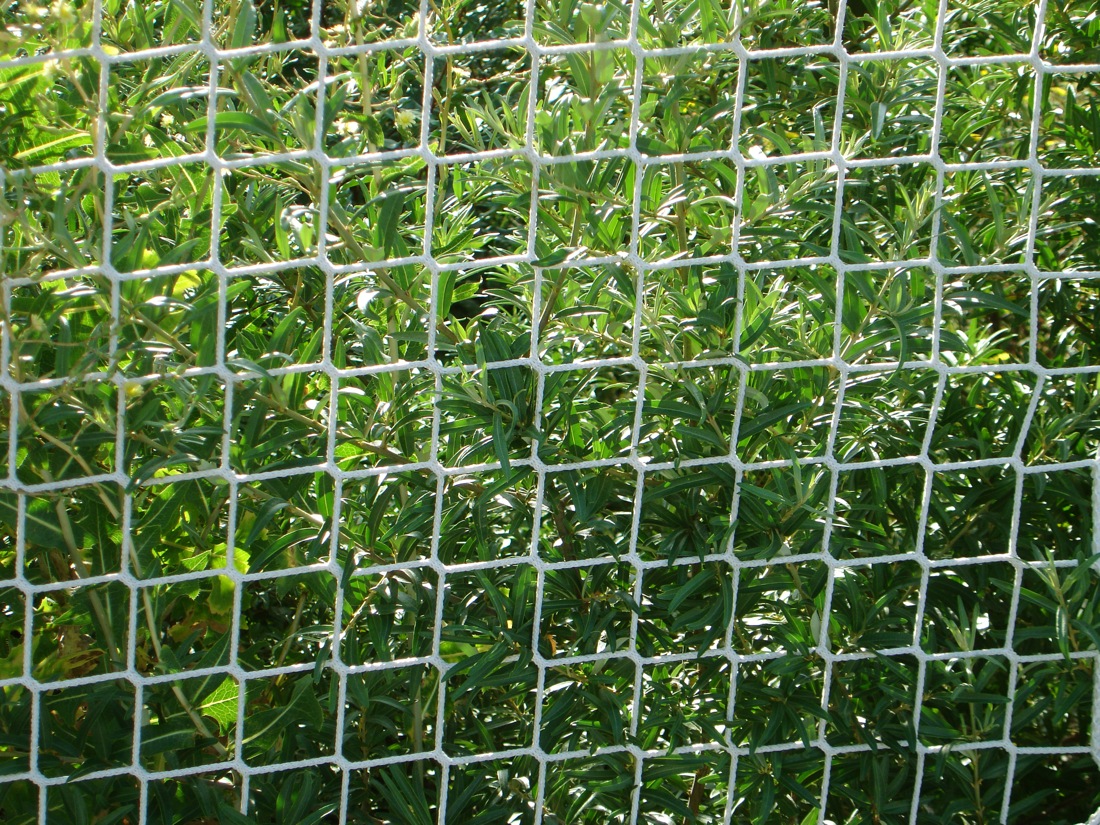
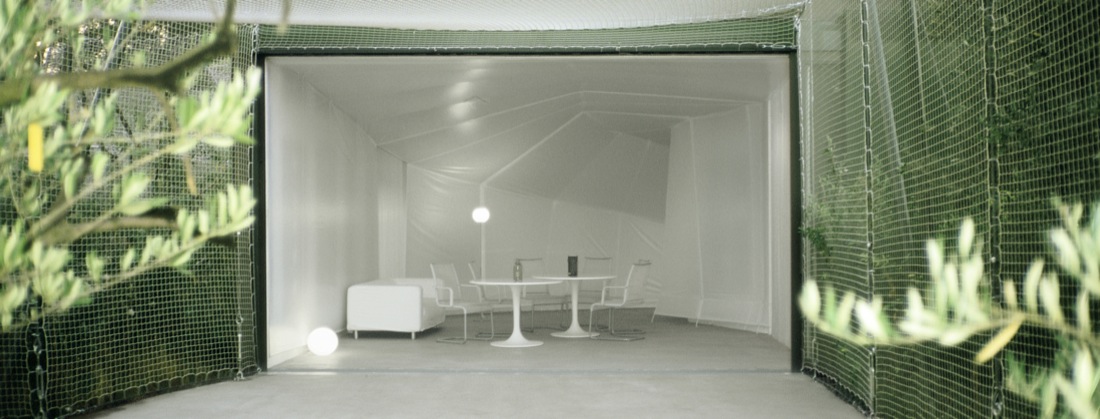

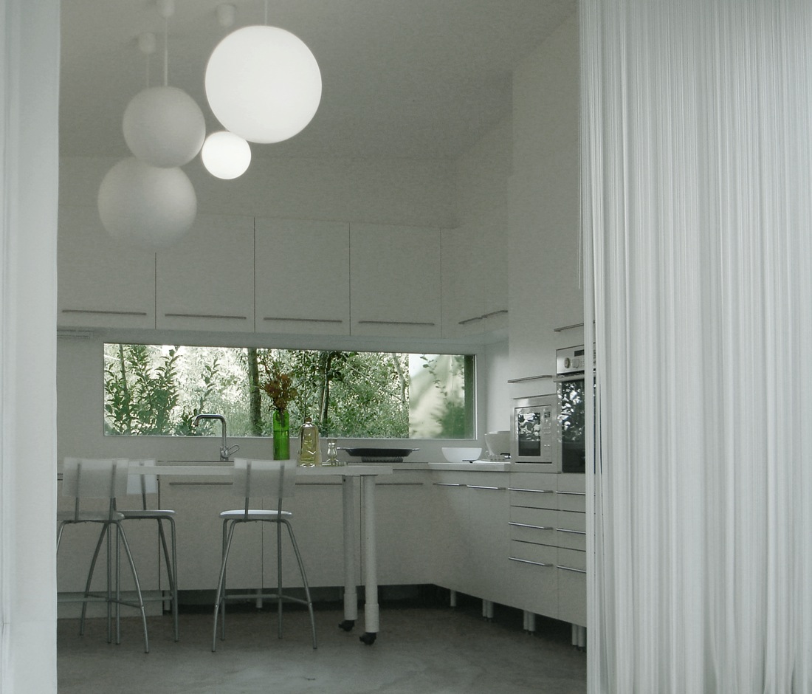
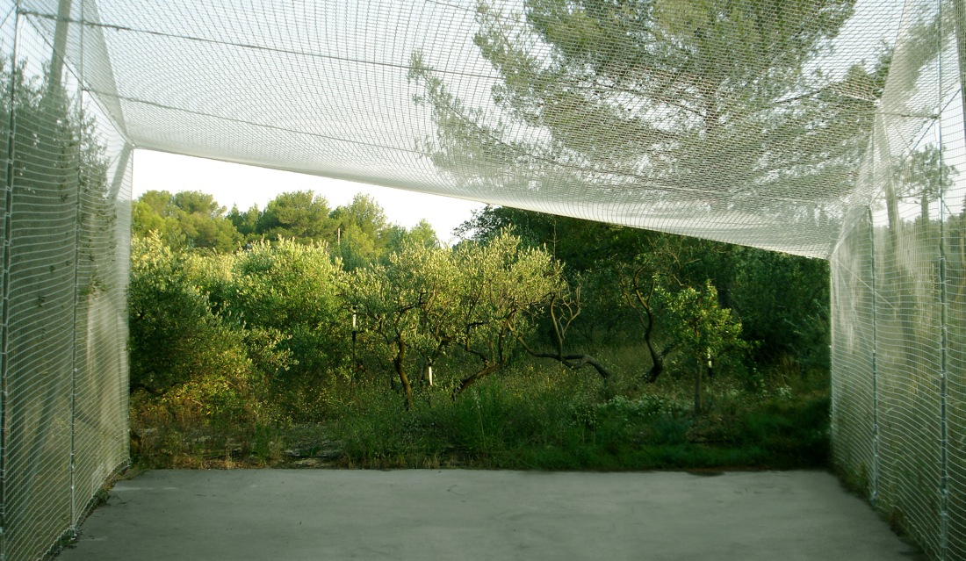
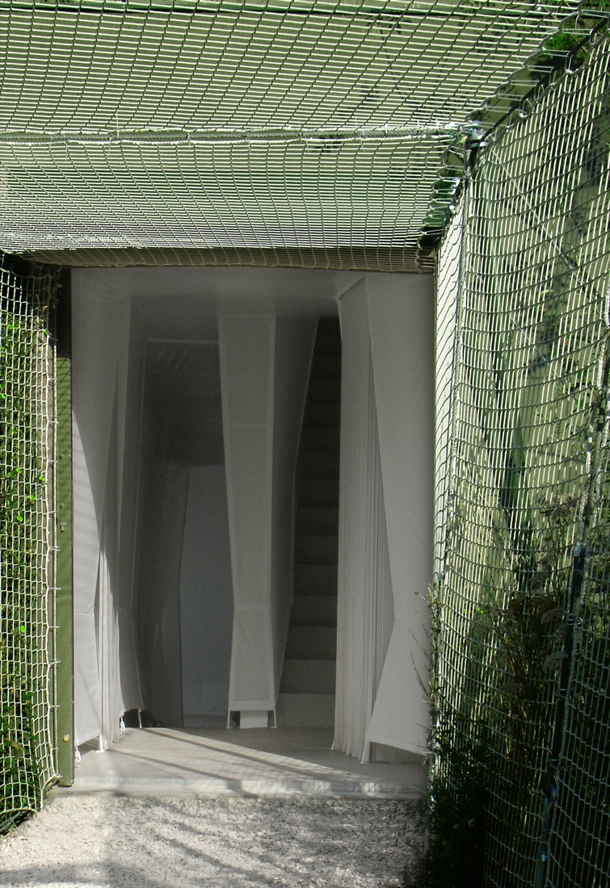
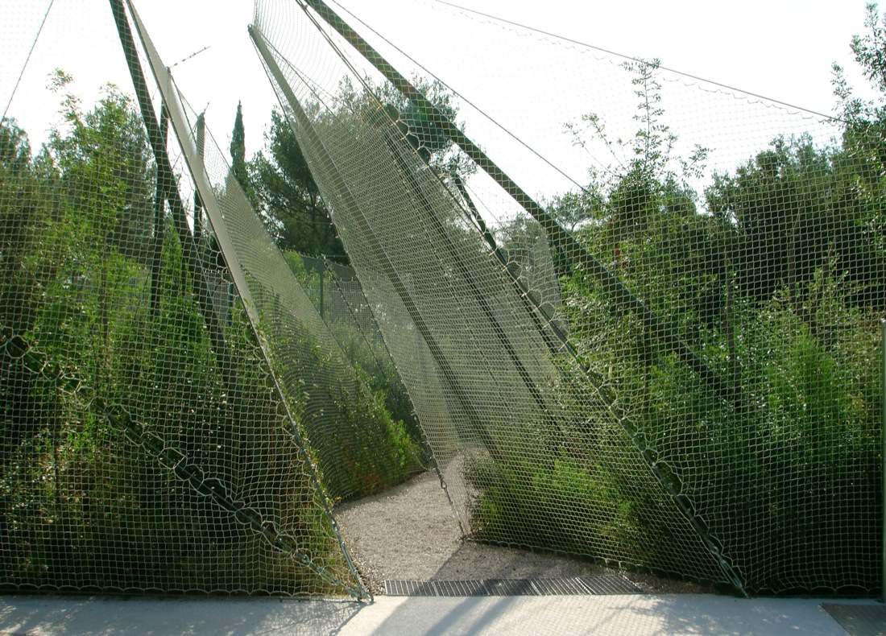
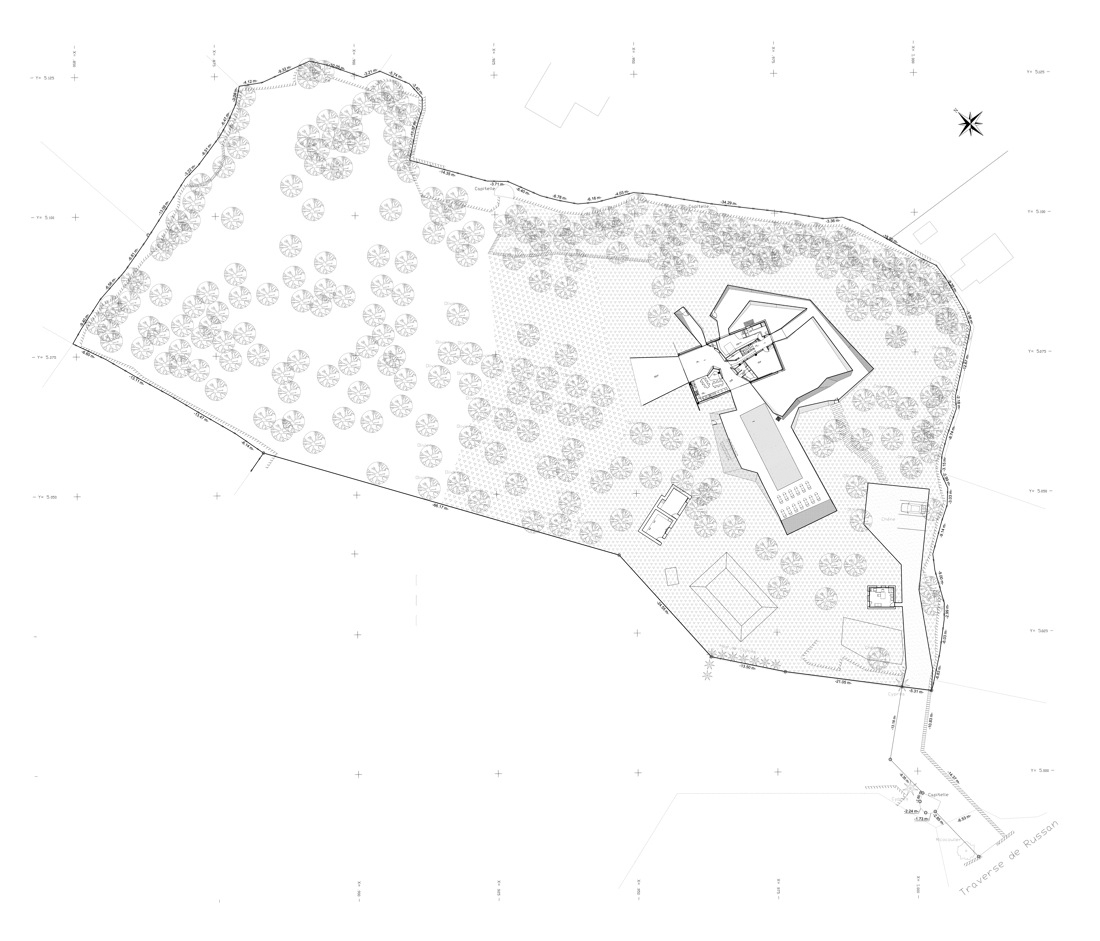
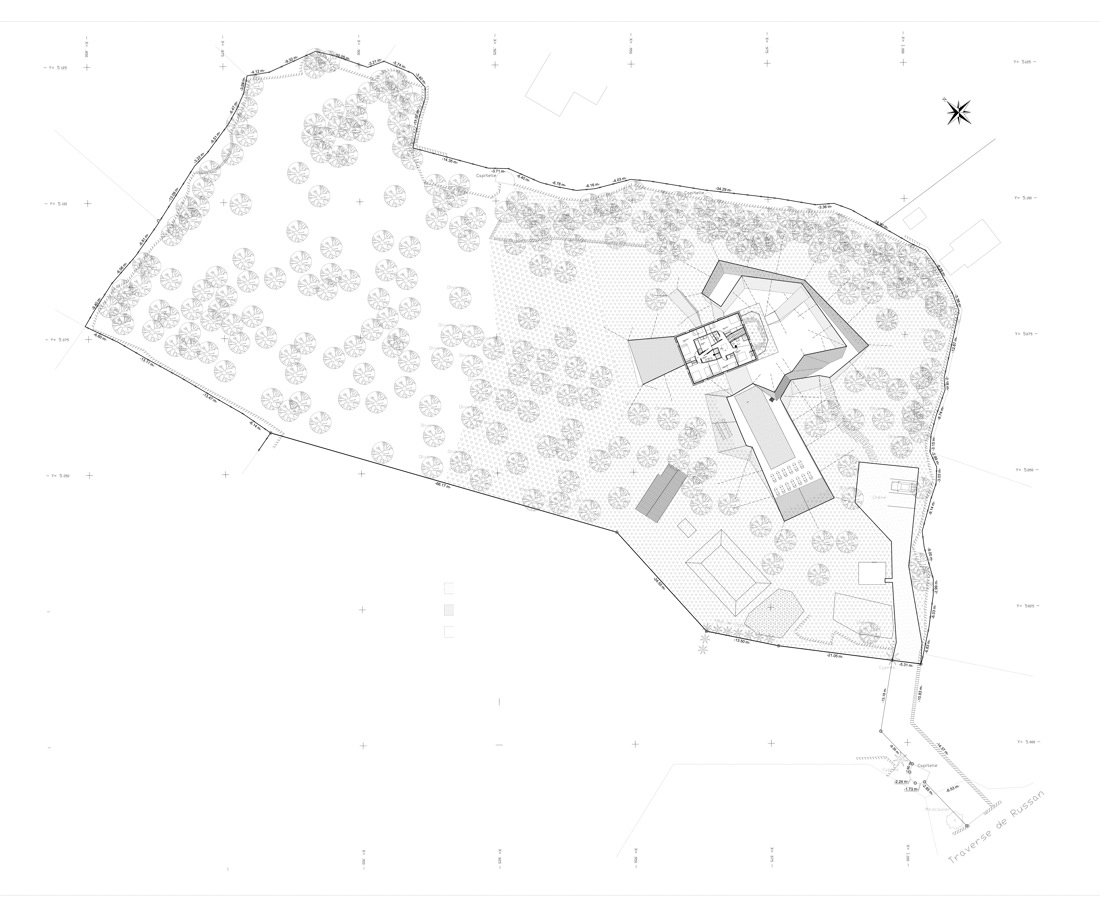
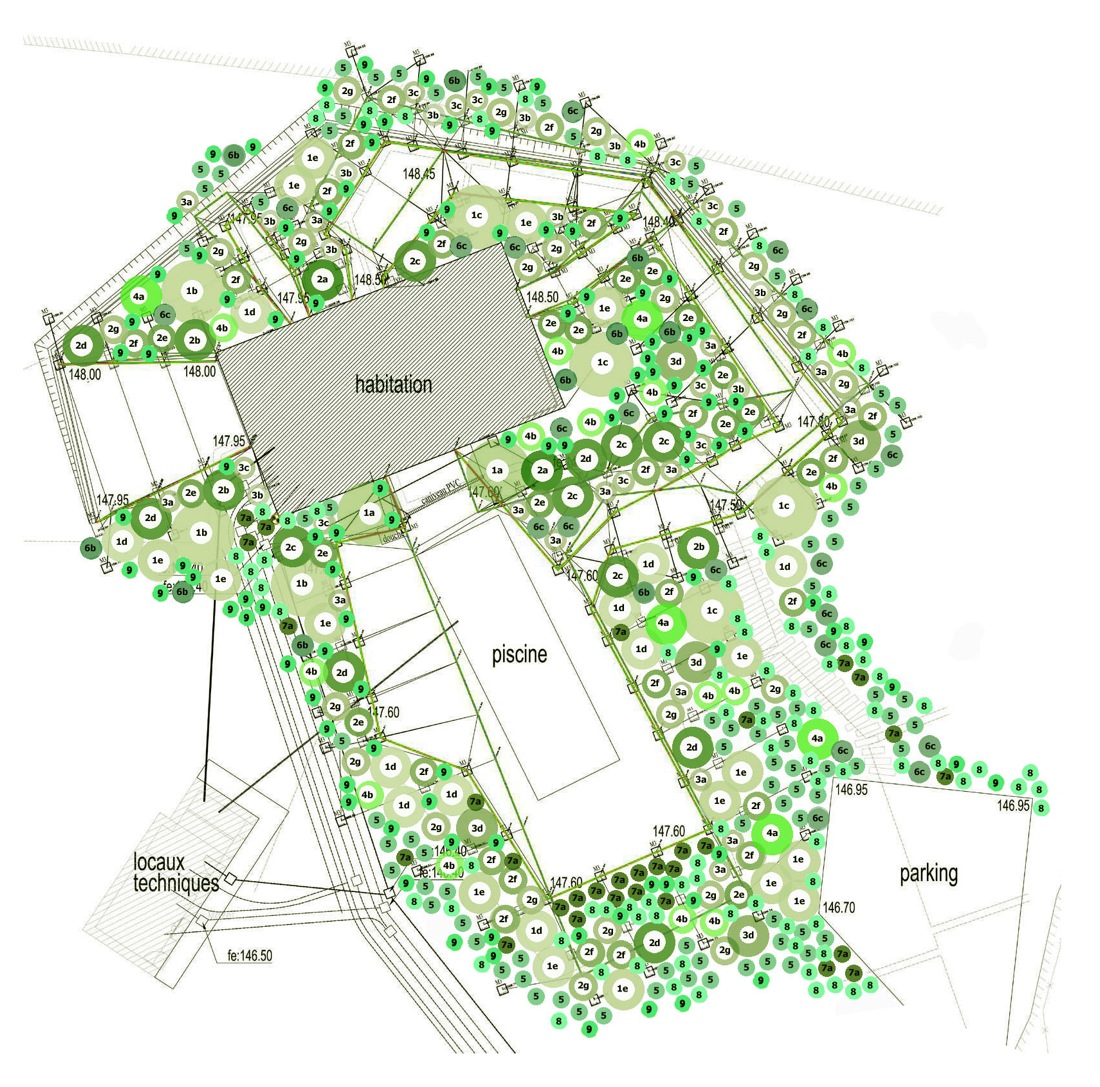 general first floor plan
general first floor plan 