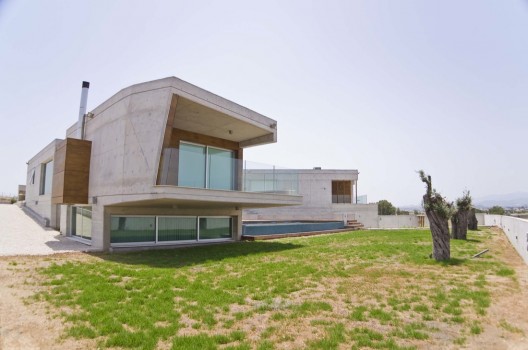
© Eleonora Katakinaite
Architects:
VARDAstudio
Location:
Nicosia, Cyprus
Project Year:
2010
Photographs:
Eleonora Katakinaite
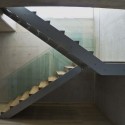
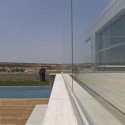
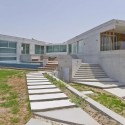
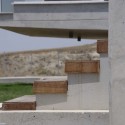
The site is in Deftera, Nicosia. This specific site is an agricultural land where by planning laws you are only allowed to build one house. A very hilly, dry terrain all year round characterizes the plot.
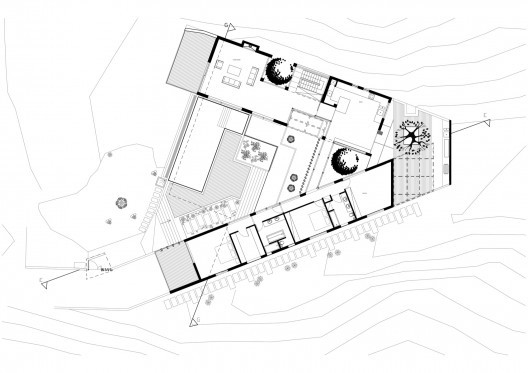
ground floor plan
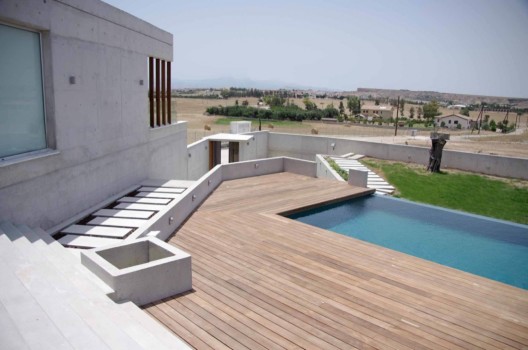
© Eleonora Katakinaite
Studying the site we decided that the best position to put the house was on the very top of the hill, utilizing the views. As mentioned before, the house is positioned on the top of the hill where it naturally turns into a V-shaped Corner. Following the plot we marked out a V-shape plan, where all the functions were accommodated. The two “legs” of the plan, accommodate the public functions of the family i.e. living room, dining room and kitchen on one side, and the ‘private’ areas, the three main bedrooms, on the other side. . The two are connected together with a glass bridge. This very amphitheatrically v-shape configuration allows us to accommodate all the public outdoor spaces as swimming pool and barbeque areas in its naturally created cavity.

section 02

© Eleonora Katakinaite
The fact that the whole building is lifted up gives design flexibility. The design introduction of an indoor garden in the basement provides light to the spaces underneath (office space, games room, guest house) in such a way that they are not secondary rooms any more. These rooms actually become very evocative spaces as they are protected from the intensive heat of the sun.
via:archdialy









