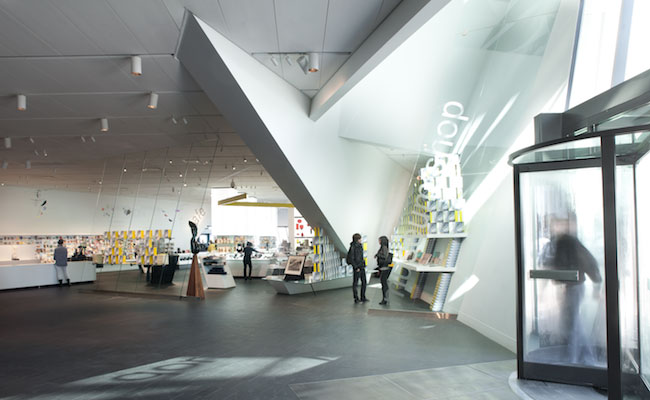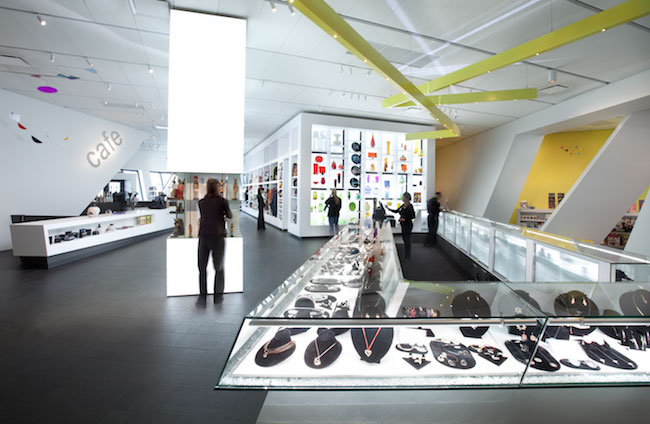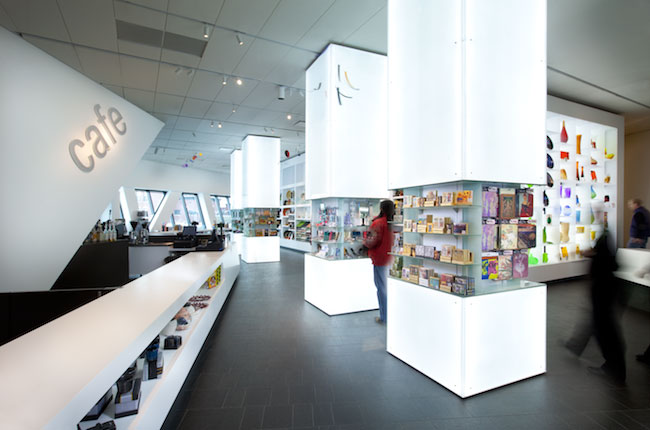Denver, Colorado
Post By:Kitticoon Poopong
via:archrecord

Completion Date: November 2009
Owner: Denver Art Museum
Program:
A 4,936-square-foot shop in the lobby of the museum's Daniel Libeskind–designed building. The project, which also includes a café and office, replaces and updates the lobby's original shop.
Design concept and solution:
The architects aimed to attract more museum patrons while making the store feel like a natural extension of the art-viewing experience. They moved the shop from its original, somewhat obscure location under the main stairs into an underused portion of the lobby near the entrance. Respecting the dramatic angles and skewed geometry of Libeskind's design, the Roth + Sheppard team preserved the angled wall inside the museum's entrance and built display shelves that hew to the store's sloping lines. Fixed-glass panels subtly mark the entrance, creating a quiet transition from art to commerce. A meandering path through the store encourages lingering—particularly around an LED-lit "color wall" of glassware—and leads visitors out to a courtyard shared with the future Clyfford Still Museum.




Architect(s):
Roth + Sheppard Architects
1623 Blake St, suite 350
Denver, CO 80202
P:303.534.7007
F:303.534.7722
