New York City
Post By:Kitticoon Poopong
via:archrecord--By Joann Gonchar, AIA
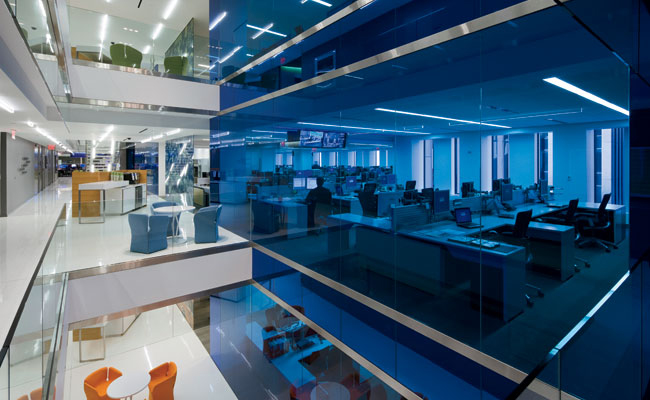
Photo © Albert Vecerka/ESTO
STUDIOS cut through the building’s structural slabs to create a set of staggered voids that provide employees with views of several Dow Jones floors simultaneously. The resulting horizontal and vertical circulation zone contains coffee stations and informal meeting areas.Ask any seasoned journalist, and he or she will likely confirm that the office environment for a news and media organization needs to support several seemingly incompatible activities, often occurring simultaneously. At any given moment, reporters are gathering information on the phone, impromptu meetings are happening in aisles and corridors, while writers and editors are trying to complete stories on tight deadlines.
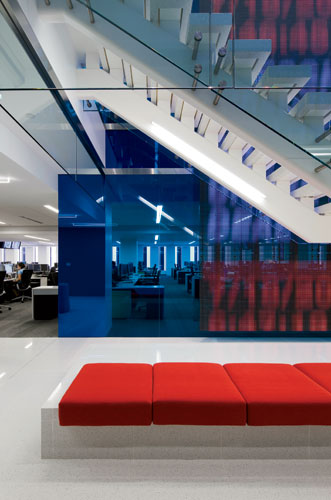
A vibrant blue tempered-glass wall provides a buffer between the open offices and the horizontal and vertical “connector” near the building core.
STUDIOS Architecture grappled with these demands when it designed offices for Dow Jones, the news and financial information provider best known as publisher of the Wall Street Journal. Soon after Rupert Murdoch’s media conglomerate, News Corporation (News Corp.), acquired Dow Jones in late 2007, STUDIOS was hired to create a new home for the subsidiary’s New York area—based print, online, and wire services divisions on five contiguous floors in a 45-story office tower in Midtown Manhattan’s Rockefeller Center, where the parent company had long been the prime tenant.
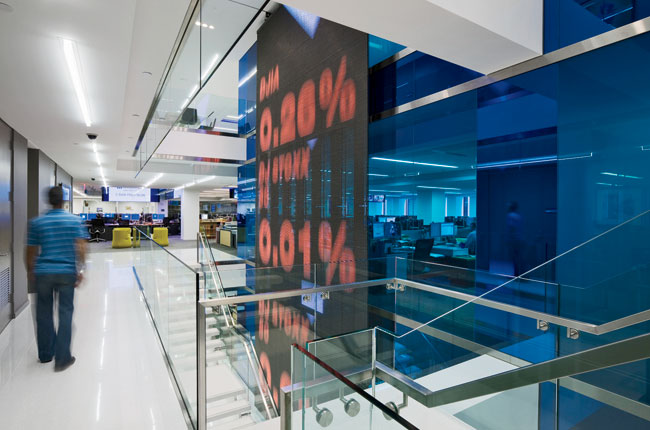
STUDIOS designed diffusers for the fixtures illuminating this area that make the light appear to hover just below the surface of the ceiling. The lighting, along with reflective finishes and a LED media wall displaying scrolling graphics, animate the circulation zone and distinguish it from the more subdued work areas beyond.
Before the News Corp. acquisition, the approximately 1,000 Dow Jones staff members had occupied three separate offices — two in Lower Manhattan and another in New Jersey. As part of their relocation, management hoped to create a setting that would promote a tighter integration among the various Dow Jones groups. STUDIOS had completed a similar consolidation assignment for another New York City
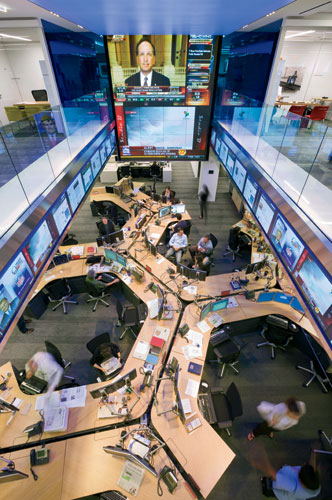
The editors responsible for the minute-by-minute decisions about what the Dow Jones publications will cover sit at clustered C-shaped desks in a double-story part of the office known as "the hub." LCD screens surround this nerve center and display data and information from News Corp. outlets and other sources.
Although the Dow Jones move offered a chance to satisfy the imperative for a collaborative workplace, News Corp.’s 1970s building presented STUDIOS with a number of challenges. The portion of the tower that Dow Jones would occupy (floors 4 through 8) has large but oddly shaped floor plates, making office layouts less than straightforward. Floor-to-floor heights are only a little over 12 feet, with about 9 feet 6 inches of clearance below structural framing, complicating the design of the mechanical systems. And the tall but narrow windows — part of an exterior skin of vertical strips of alternating limestone cladding and glazing that echoes the facades of the other Rockefeller Center buildings — offered a less-than-ideal configuration for interior daylighting.
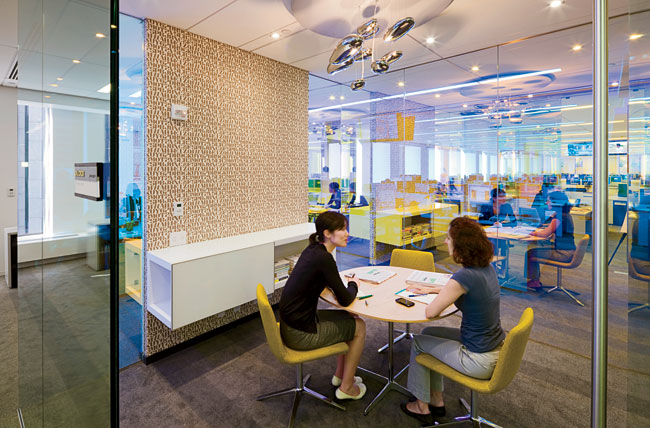
Although most of the floor area is given over to open cubicles, the layout includes rooms where employees can meet without disturbing their colleagues.
Working within these constraints, STUDIOS devised a layout in which most of the area on the Dow Jones floors is given over to open offices. A few private offices were deemed necessary, but those, for the most part, are positioned adjacent to the building core or other service areas, instead of along windowed perimeter walls where they would block precious daylight. All have glass fronts, as do conference rooms and spaces designated for more solitary activities requiring privacy or quiet, such as writing.The heart of the Dow Jones scheme is not the open offices, however. Instead, the crux of the design parti is a set of openings cut into the structural slabs to define a vertical and horizontal circulation zone on one side of the building’s core. The zone links floors physically by means of open-riser stairs, and visually by providing sight lines to multiple areas simultaneously. “The openings aren’t just a stack of voids,” says David Burns, a STUDIOS principal. “They are staggered to allow diagonal views across spaces.”
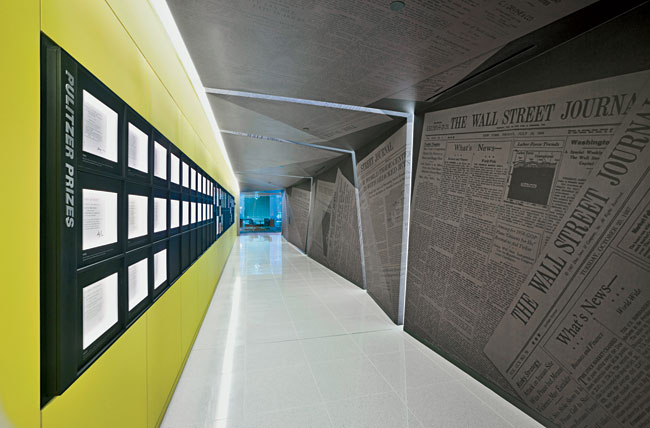
Photo © Albert Vecerka/ESTO
STUDIOS created passageways from one side of the office to the other by opening up previously enclosed parts of service core, enlivening them with color, graphics, and folded drywall planes.
The architects chose materials and devised details that emphasize movement and help maintain a sense of dynamism for this part of the Dow Jones floors. For example, custom linear fluorescent fixtures have acrylic diffusers that project slightly from the strip of drywall ceiling running along the service core. Because three surfaces of the diffuser are etched, the light appears to hover just below the ceiling plane, accentuating its directionality. Vibrant blue glass walls that buffer the open-office areas, clear glass balustrades at the stairs and slab openings, and highly polished white terrazzo floors reflect and rereflect this light. LED media walls hung behind the stairs display scrolling stock information or graphics, further animating this zone. Beyond the “connector,” the strategy is more subdued, both aesthetically and acoustically, with suspended ceilings and muted carpet tiles. Low partitions that extend just a few inches above modular desks and relatively high 9-foot-tall ceilings (given the constraints of the structure) prevent the open-office zone from feeling like a sea of cubicles.
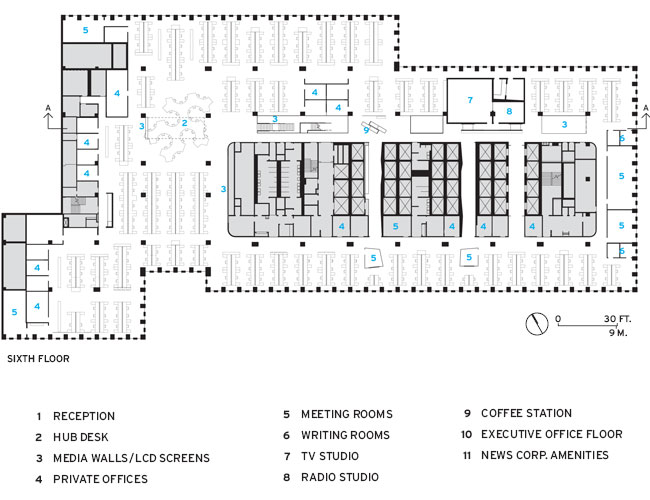
Image courtesy STUDIOS Architecture
In one part of the offices on the sixth floor, known as “the hub,” STUDIOS has created a double-story work area where editors from each of the Dow Jones publications sit at clustered C-shaped desks. LCD screens, suspended from the ceiling and from the edge of the opening cut in the slab above, surround this nerve center and display Web pages, broadcasts, and real-time data from News Corp. outlets and from competitors. For an observer, how well the combination of information-sharing technologies and spatial interconnections serves Dow Jones is difficult to determine with any certainty. However, to this easily distracted architectural journalist, STUDIOS seems to have created an environment well suited to a news and media organization: The setting appears to allow employees to focus on individual tasks while it generates an atmosphere where the energy is palpable.

Image courtesy STUDIOS Architecture
Completion Date: June 2009
Architect:
STUDIOS Architecture
588 Broadway suite 702
New York, NY 10012
P 212 431 4512
F 212 431 6042
