London, U.K.
Post By:Kitticoon Poopong
via:archrecord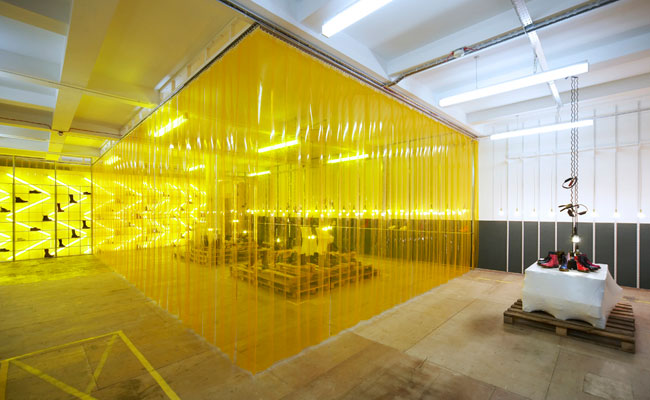
Completion Date: September 2009
Owner: Dr. Martens
Program:
A 1,938-square-foot pop-up store, including a stockroom and office, in London's Old Spitalfields Market.
Design concept and solution:
Charged with building a utilitarian, recession-friendly pop-up store that the popular shoe company can replicate around the world, Campaign modeled the Spitalfields store after a warehouse. Evoking the brand's past as a working-class staple (and later a countercultural favorite), the architects chose inexpensive industrial materials, all plentiful and easy to assemble. Gypframe metal wall units showcase shoes on the back wall, construction-site lamps dangle from the ceiling, and wood shipping pallets stack into readymade display islands. Salvaged pieces of furniture, shrink-wrapped and sprinkled throughout the store, become impromptu shoe stands and also form the cashier counter. On the back wall, yellow and white fluorescent lighting approximates Dr. Martens' signature caution-tape yellow, matched by the tint of the heavy-duty PVC curtain dividing the shop floor from the window displays.
Total construction cost: £15,000
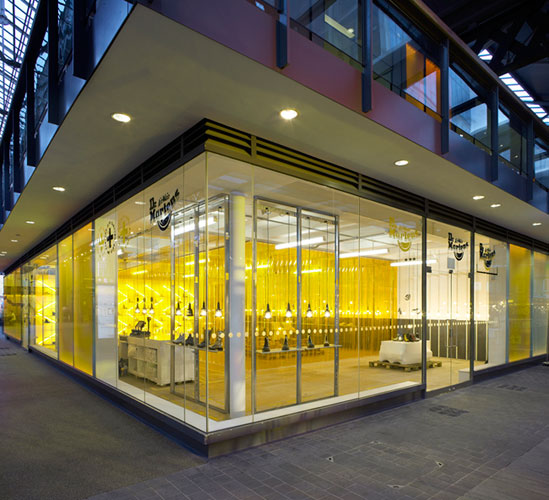
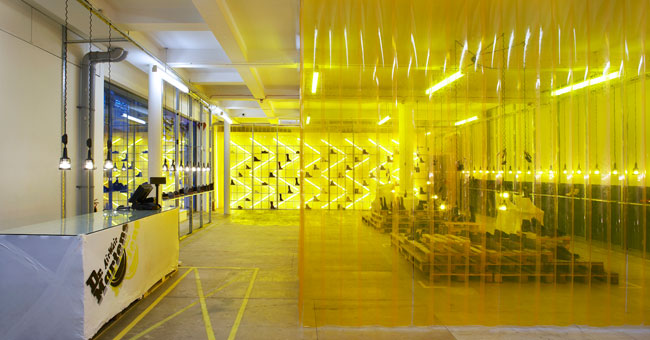

Image courtesy Campaign
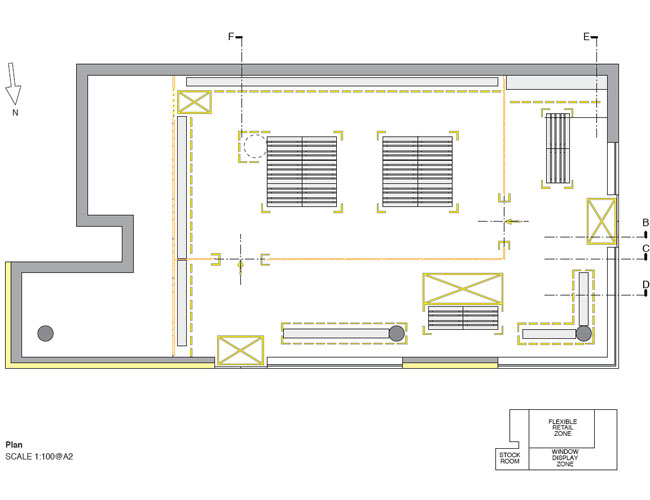
Image courtesy Campaign
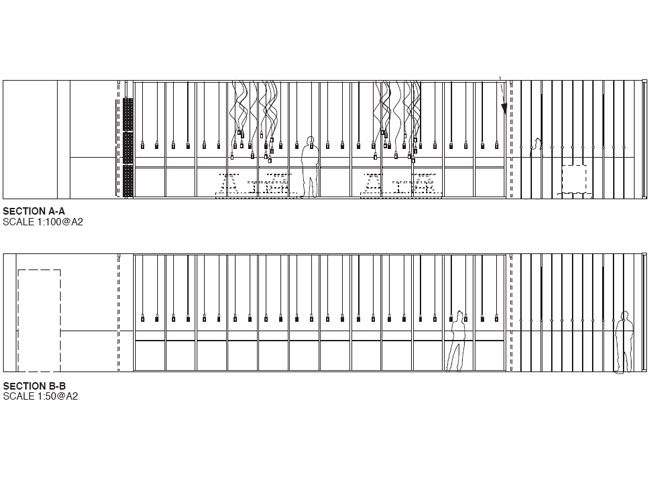 Image courtesy Campaign
Image courtesy Campaign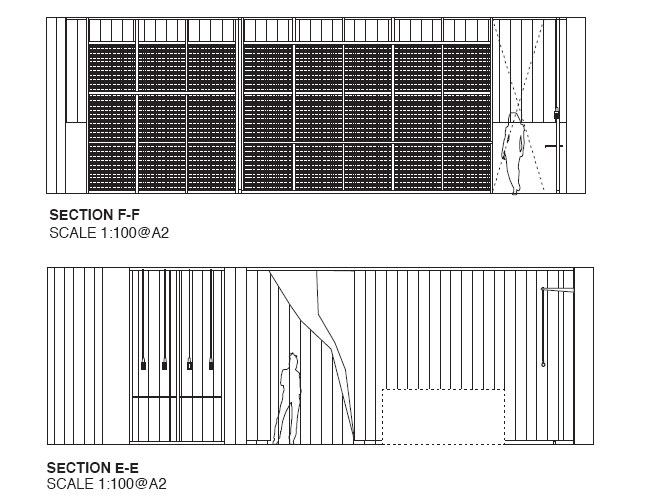 Image courtesy Campaign
Image courtesy Campaign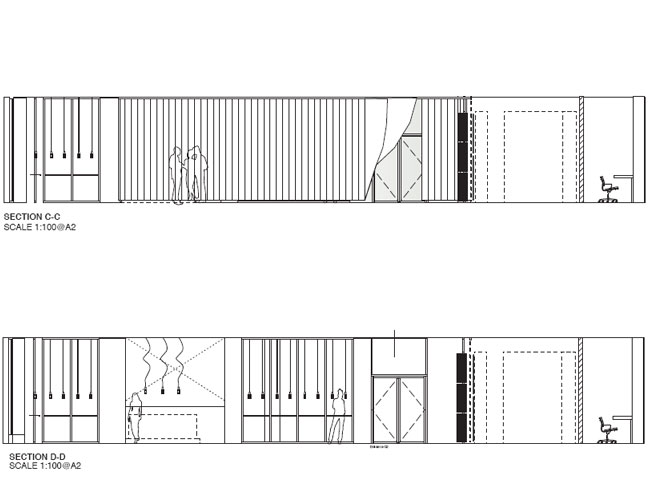
Campaign
Unit 16 Perseverance Works
25-27 Hackney Road
E2 8DD
London. UK
+ 44 (0) 20 3222 0870
www.campaigndesign.co.uk
