Post By:Kitticoon Poopong
via:archdialy--By Kelly Minner
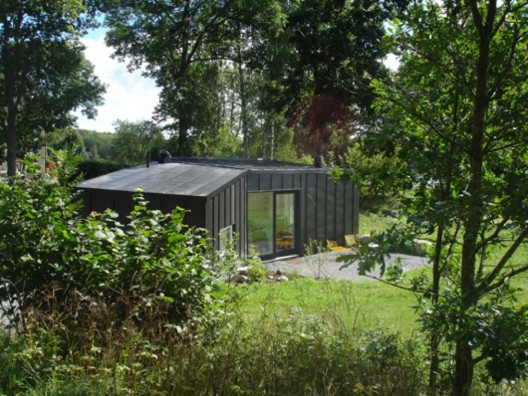
© Kyle Gudsell
Architects: Paan Architects
Location: Vato, Sweden
Design Team: Maria Papafigou & Johan Annerhed
Structural Engineer: K-Konsult
Project Area: 42 sqm
Photographs: Kyle Gudsell and “Conjunction”: Fabian Svensson, Jens Klevje
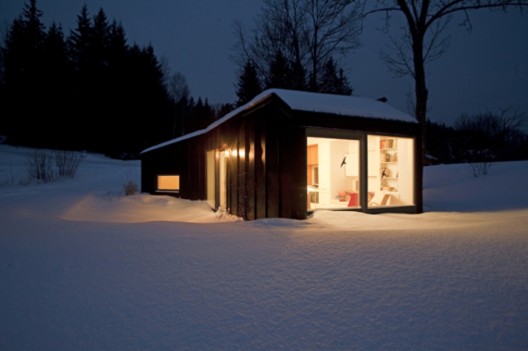
© Conjunction
The little black house was positioned strategically in the garden so that it would organize and separate functions that are different by their nature (car park, access to the beach, original building) and handle the diversity of its immediate physical surroundings (meadow, beach, garden). Sunk deeper than the main building or the street, the new construction folds back to become part of the landscape. The form creates a relationship with its natural surroundings while seeking to maximize the space available inside.
The use of only one material for the exterior coupled with its color contributes to the building fitting in with the landscape. The angle formed by the volume of the guest house produces a sheltered space outdoors, where one can enjoy the view of Stockholm’s archipelago.
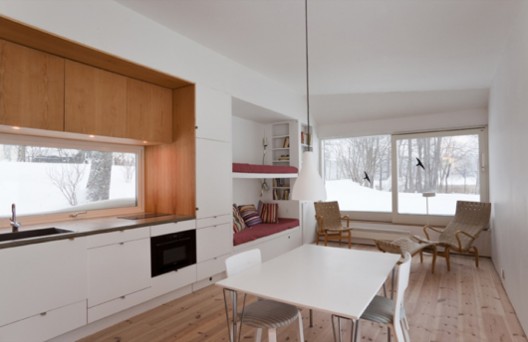
© Conjunction
The 42 sqm little house was constructed with a prefabricated wooden frame, assembled in just one day, and clad with black sheet iron.
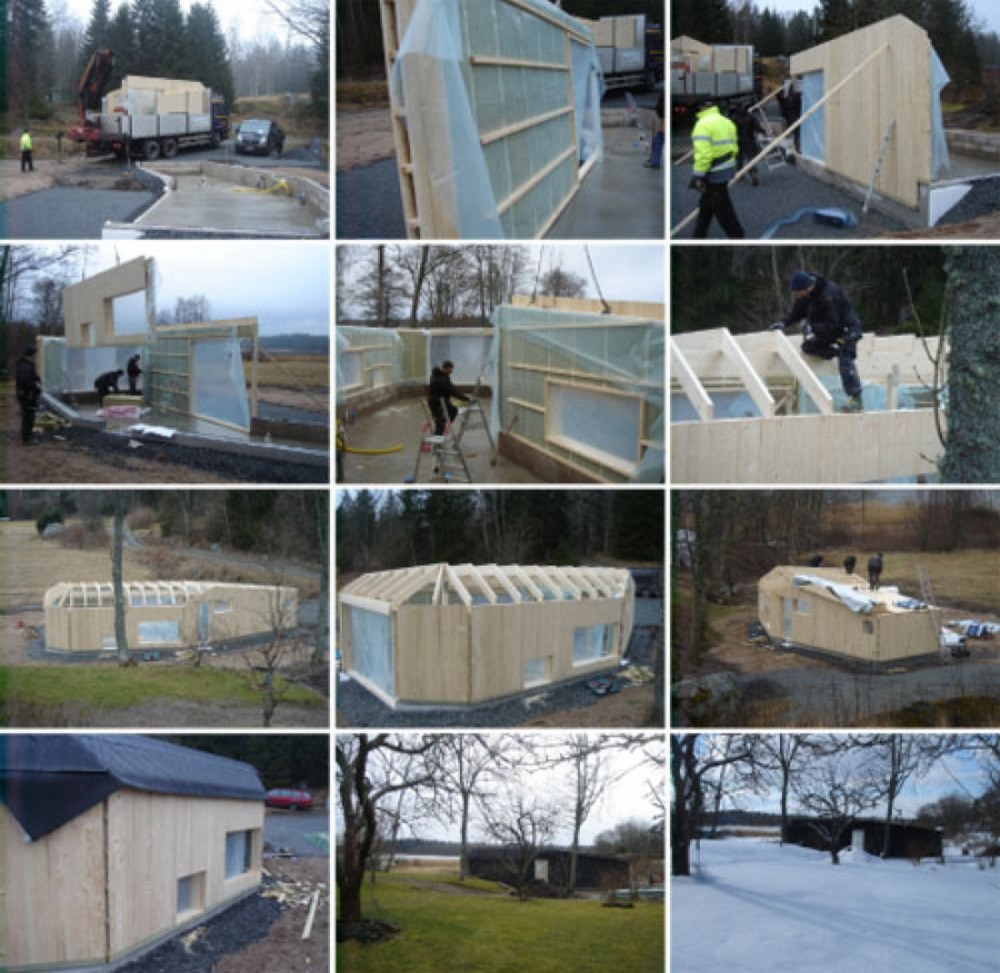 Courtesy of Paan Architects
Courtesy of Paan Architects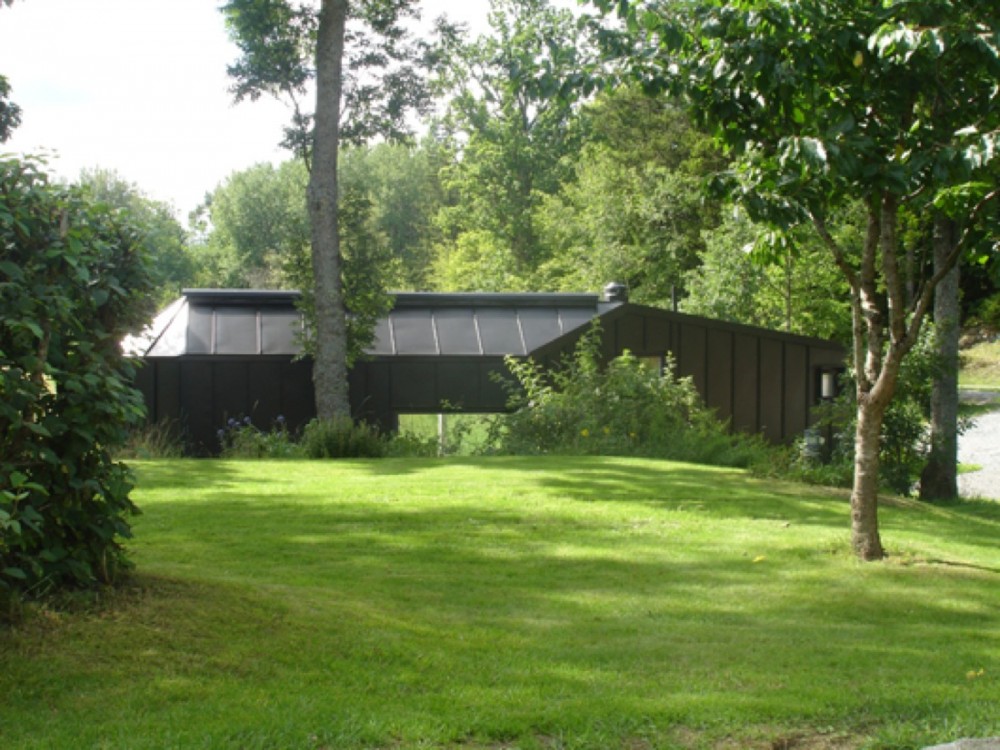
© Kyle Gudsell
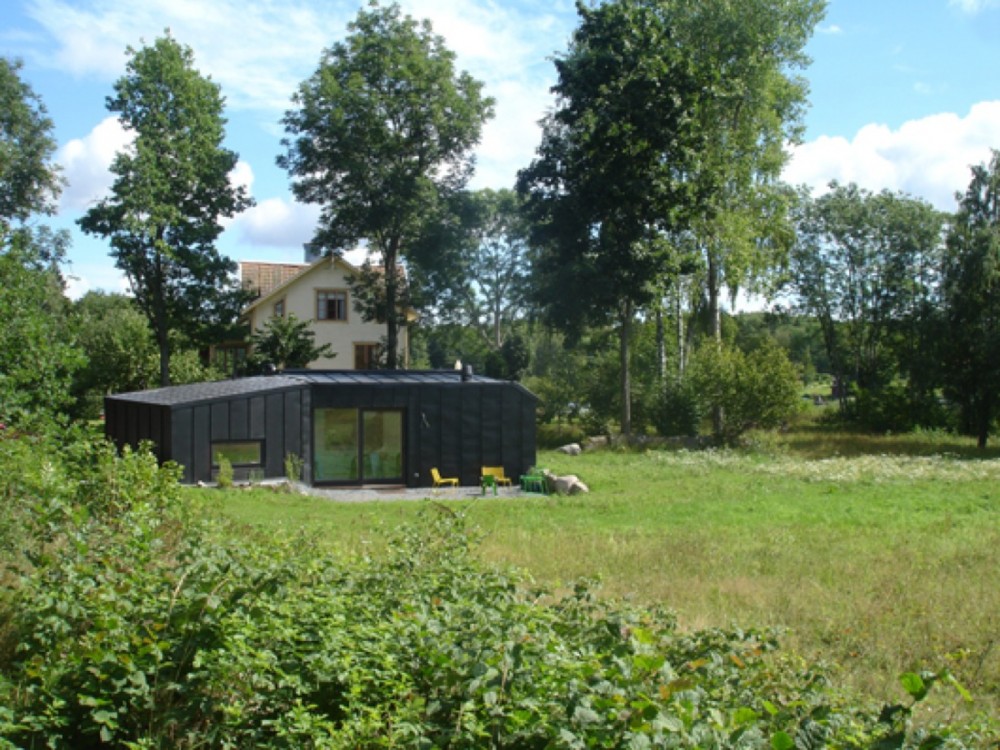
© Kyle Gudsell
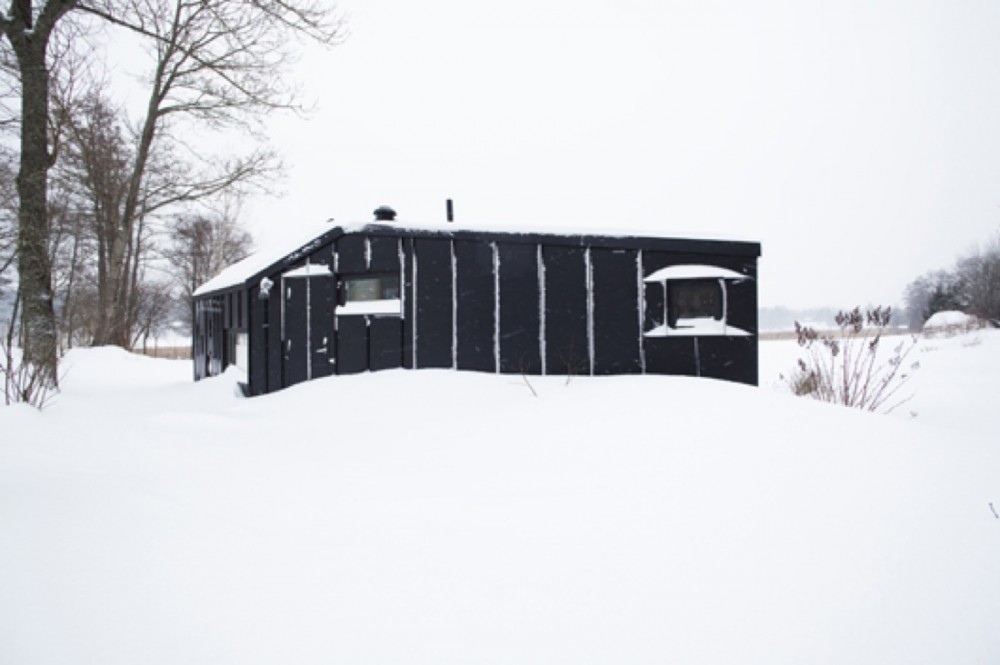
© Conjunction
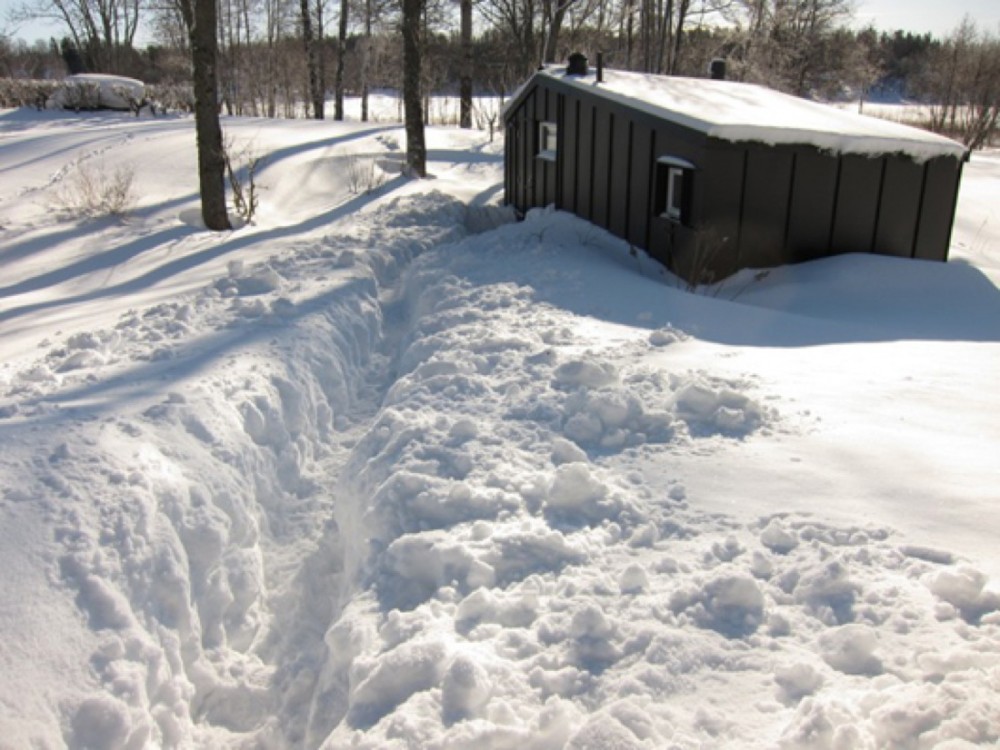
© Conjunction
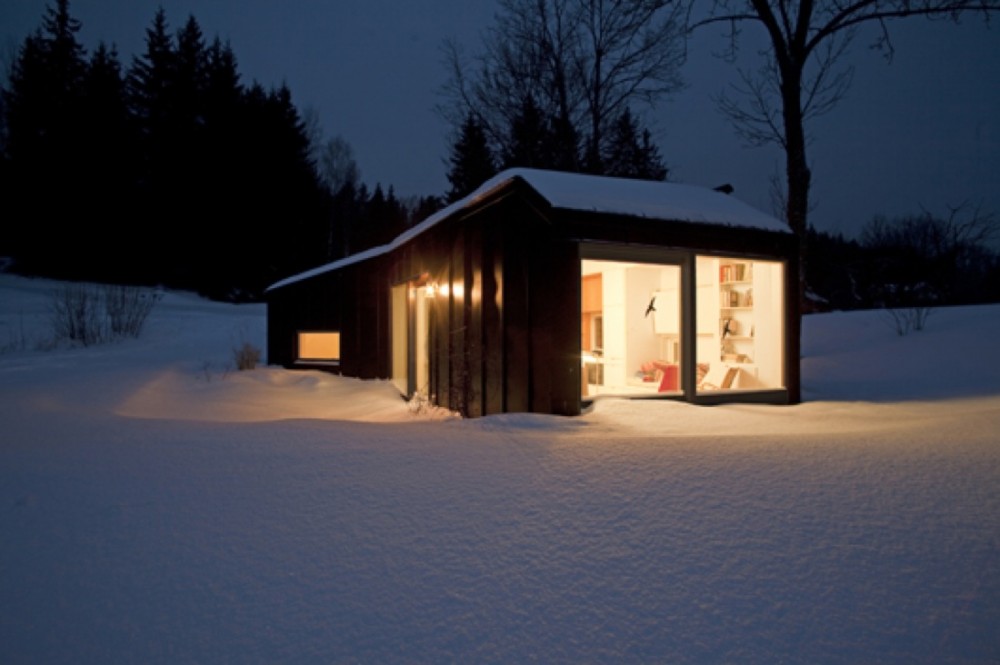
© Conjunction
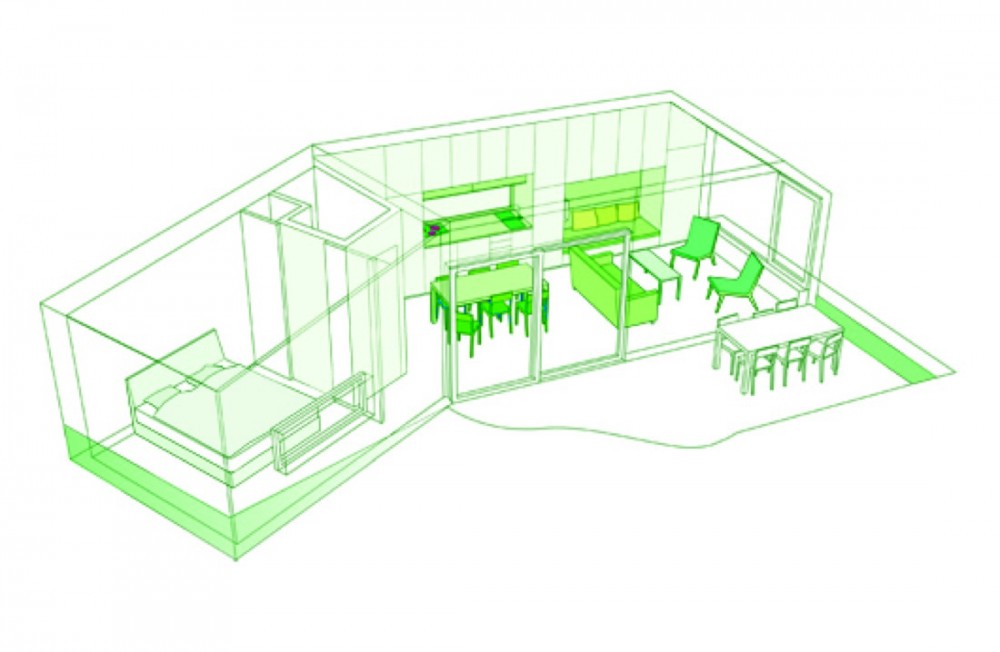 Courtesy of Paan Architects
Courtesy of Paan Architects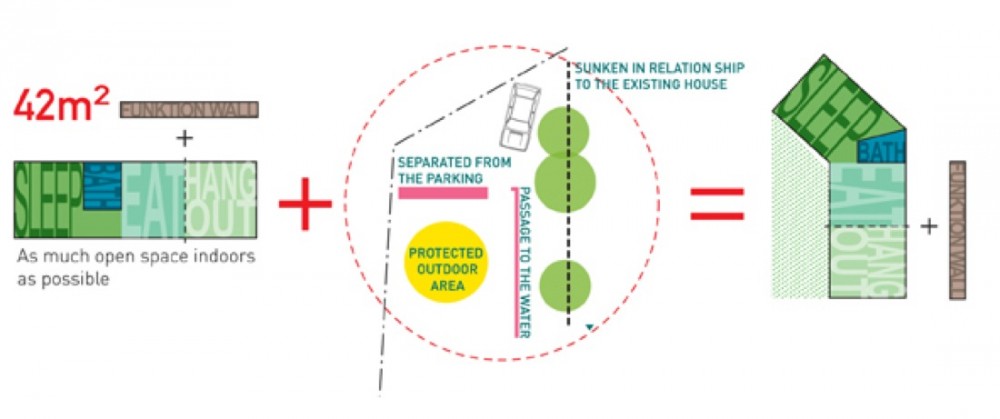 Courtesy of Paan Architects
Courtesy of Paan Architects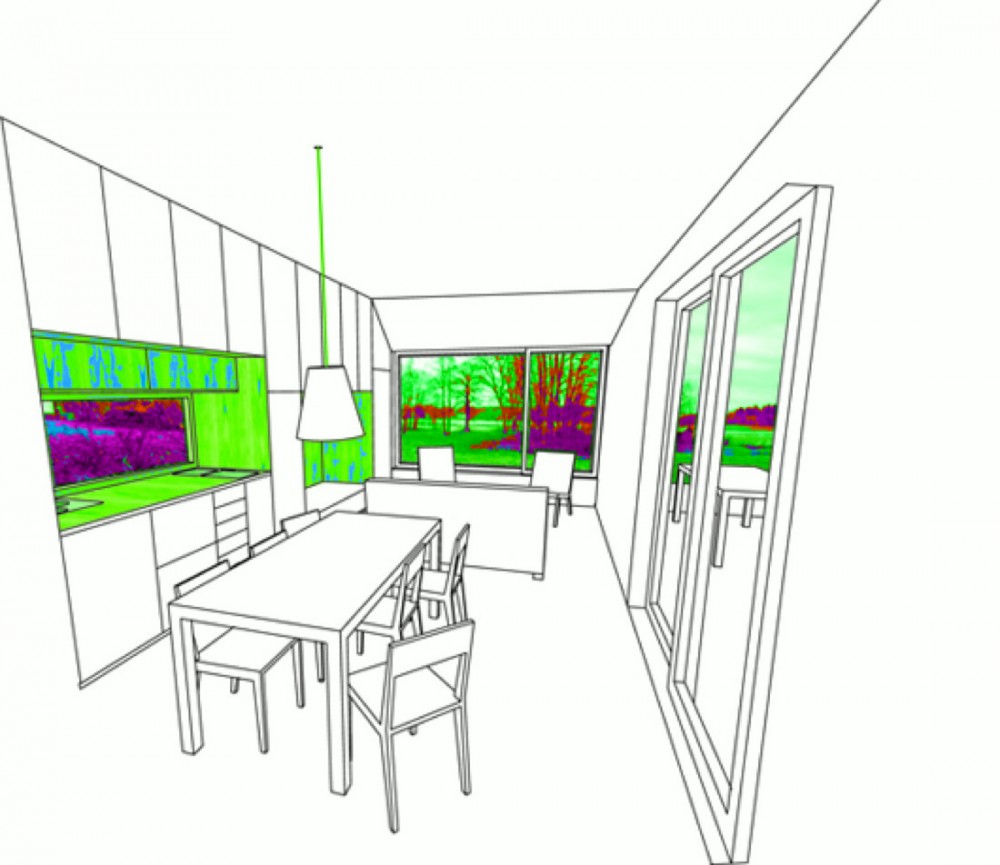 Courtesy of Paan Architects
Courtesy of Paan Architects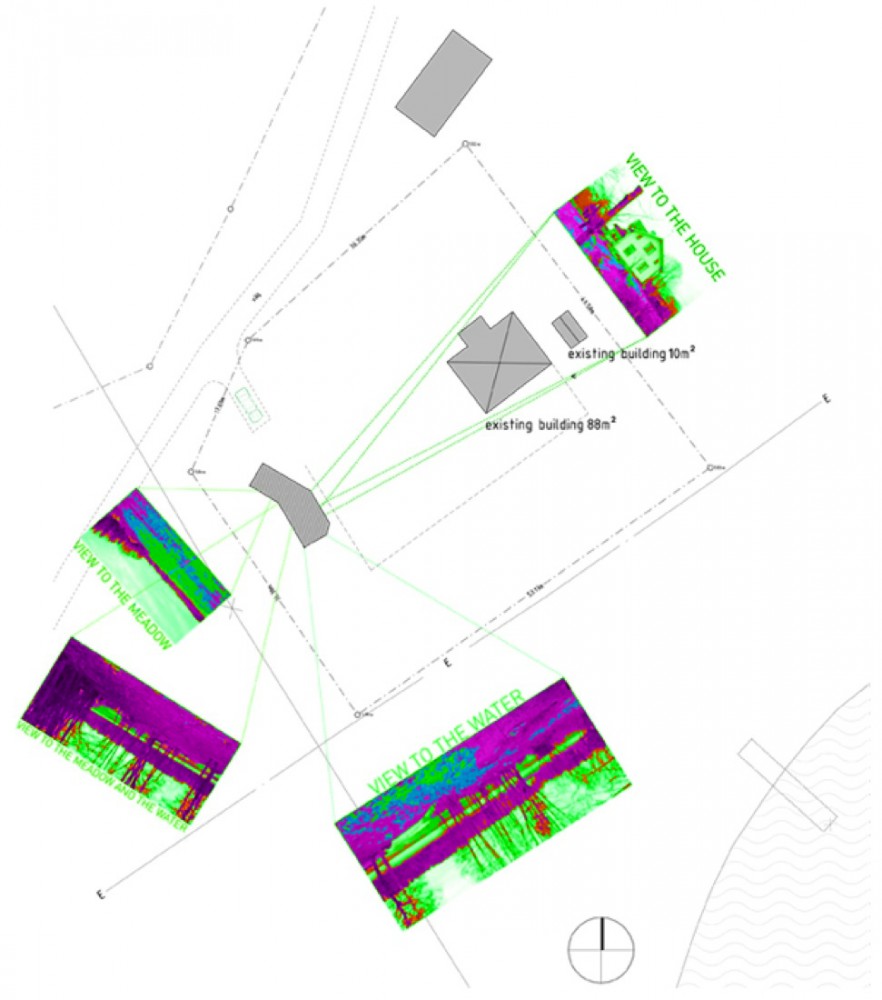
Siteplan
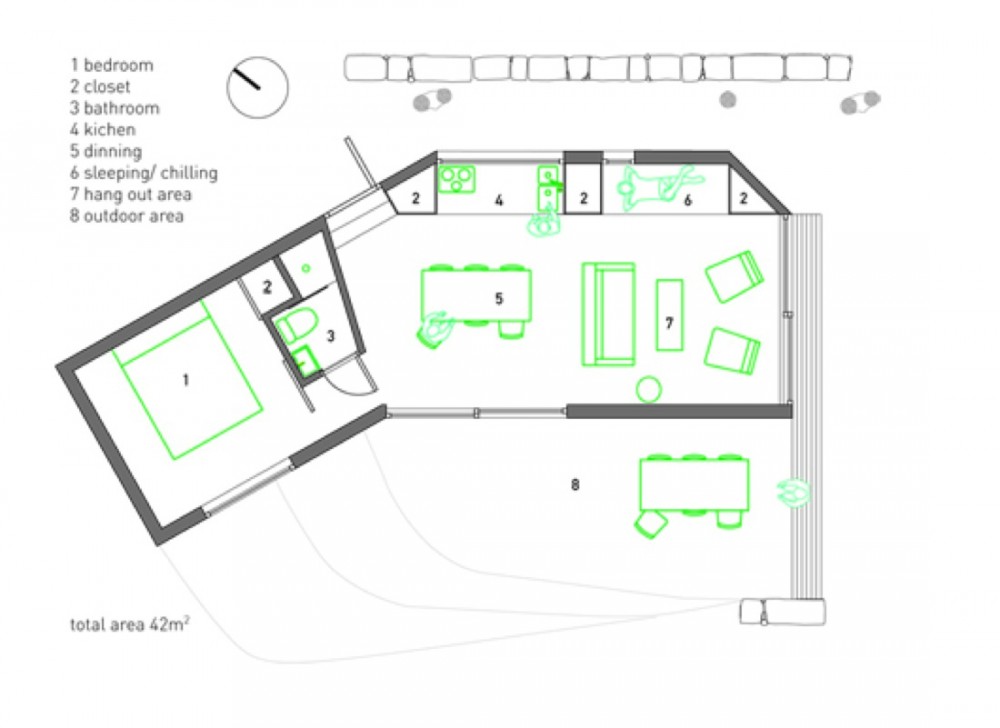 Plan
Plan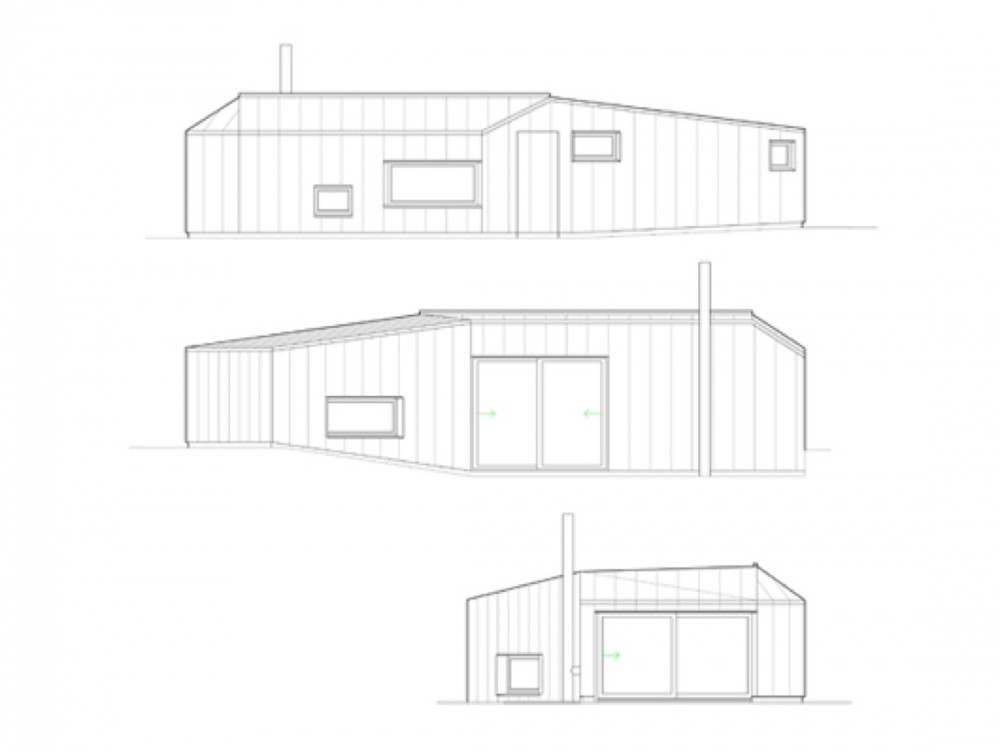 Elevations
Elevations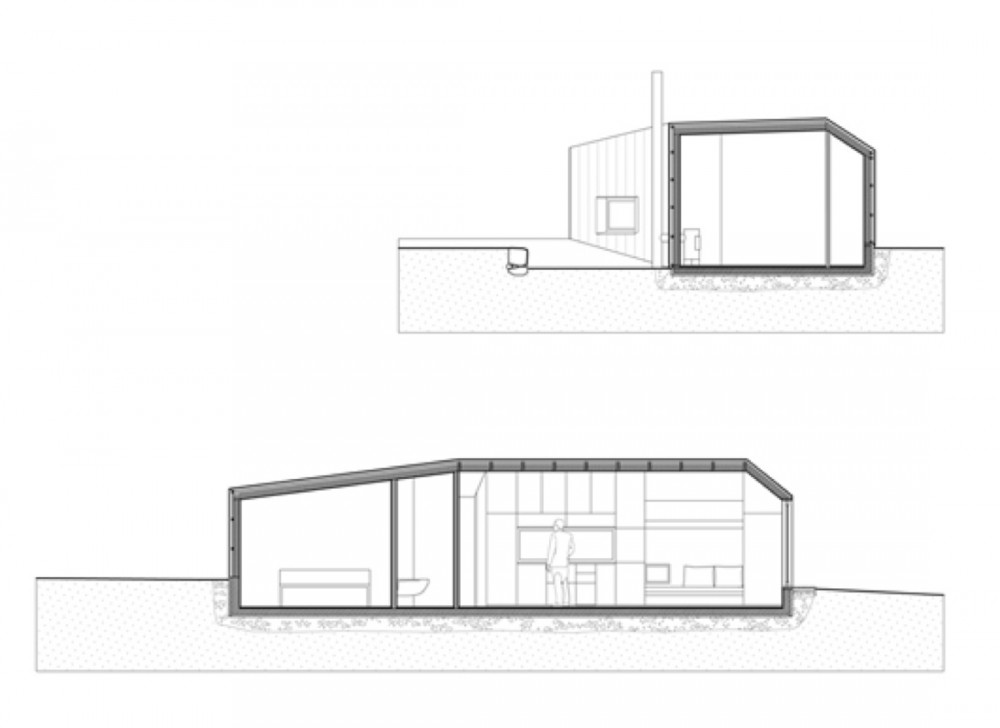 Sections
Sections
