Post By:Kitticoon Poopong
via:archdialy--By Nico Saieh
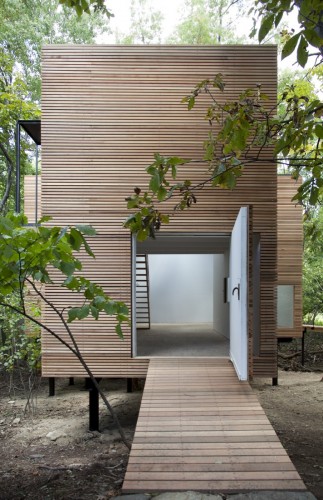
© Susan Wides
Architects: Steven Holl Architects
Location: Dutchess County, NY, USA
Design Architect: Steven Holl
Project Advisor: Chris McVoy
Project Architect: Garrick Ambrose
Project Team: Jackie Luk, Lautaro Pereyra, Jeanne Wellinger
Structural Engineering: Silman Associates, PC.
Fabricator: JLP Home Improvement
Project Year: 2010
Photographs: Susan Wides
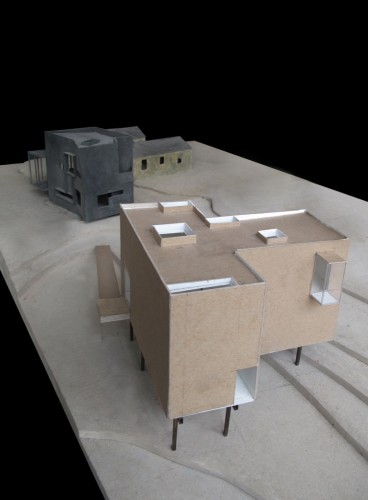
model

© Susan Wides
A rain skin of natural 2×2 cedar is suspended on stainless steel screws. There is no plumbing, or sheetrock. The interiors are painted plywood and the floor is sanded marine plywood with all the stains of the 4 month construction process exposed.
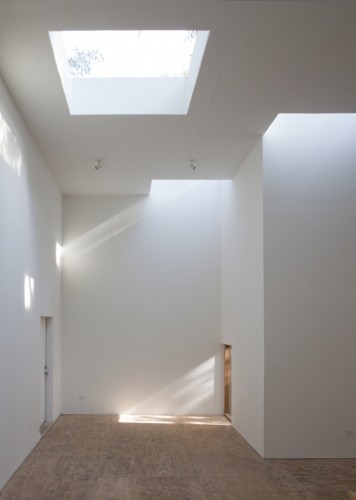
© Susan Wides
Light comes from skylights, cut to achieve 25 foot candles of natural light on the walls, eliminate the need for electricity.
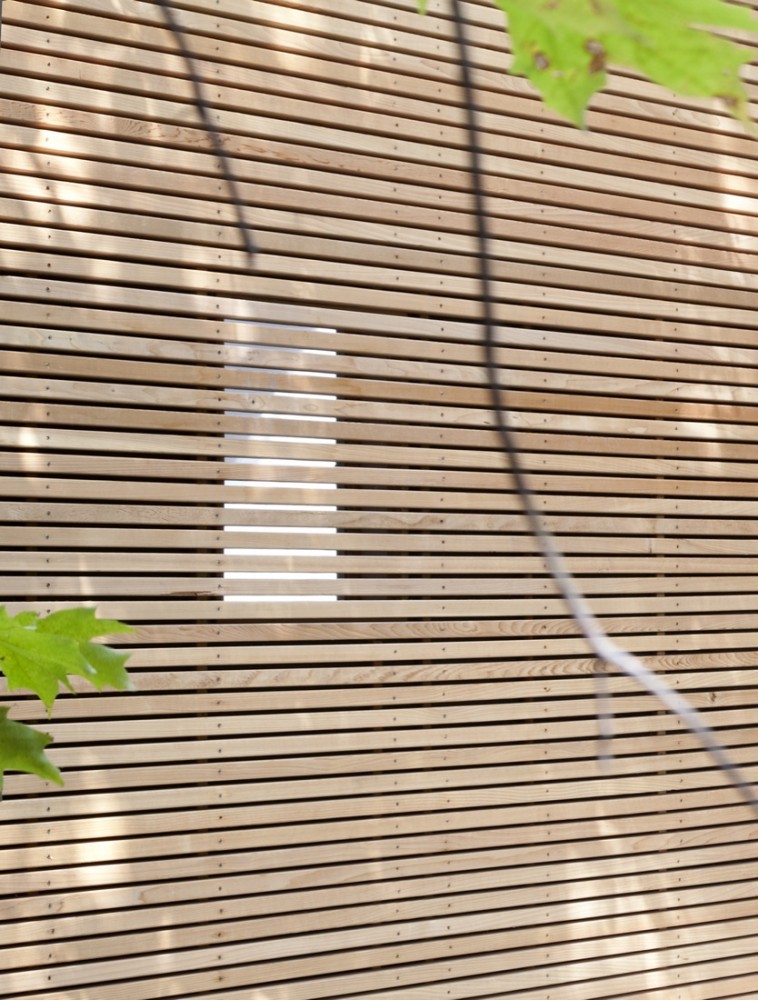
© Susan Wides
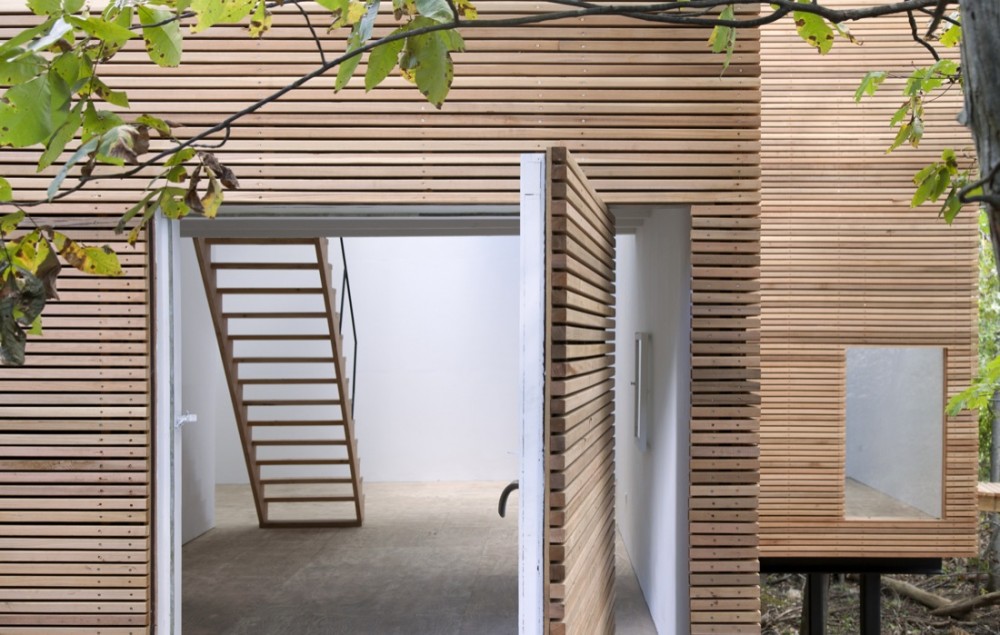
© Susan Wides
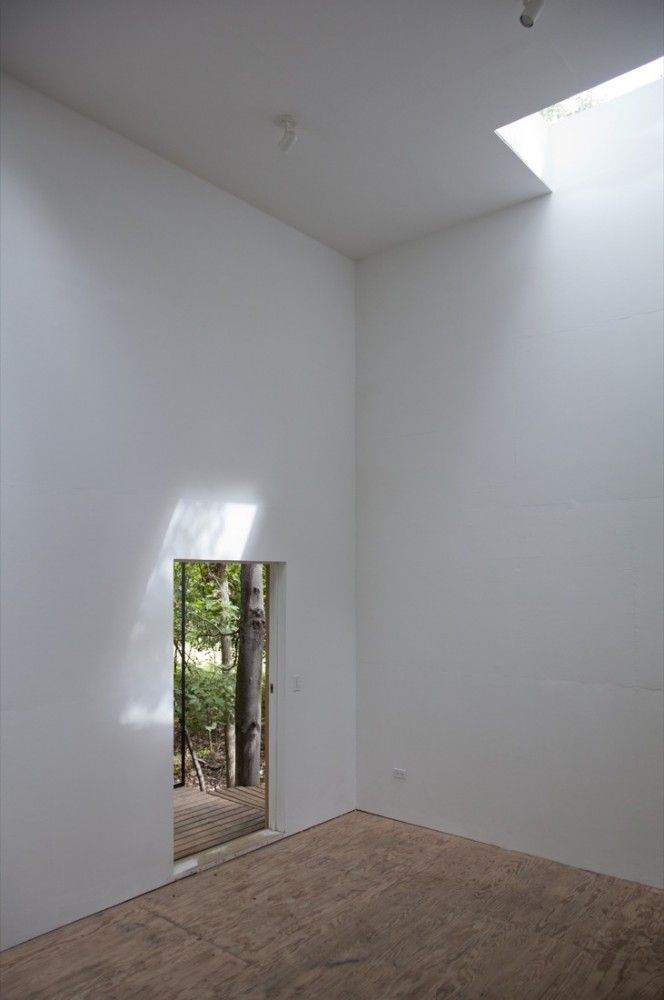
© Susan Wides
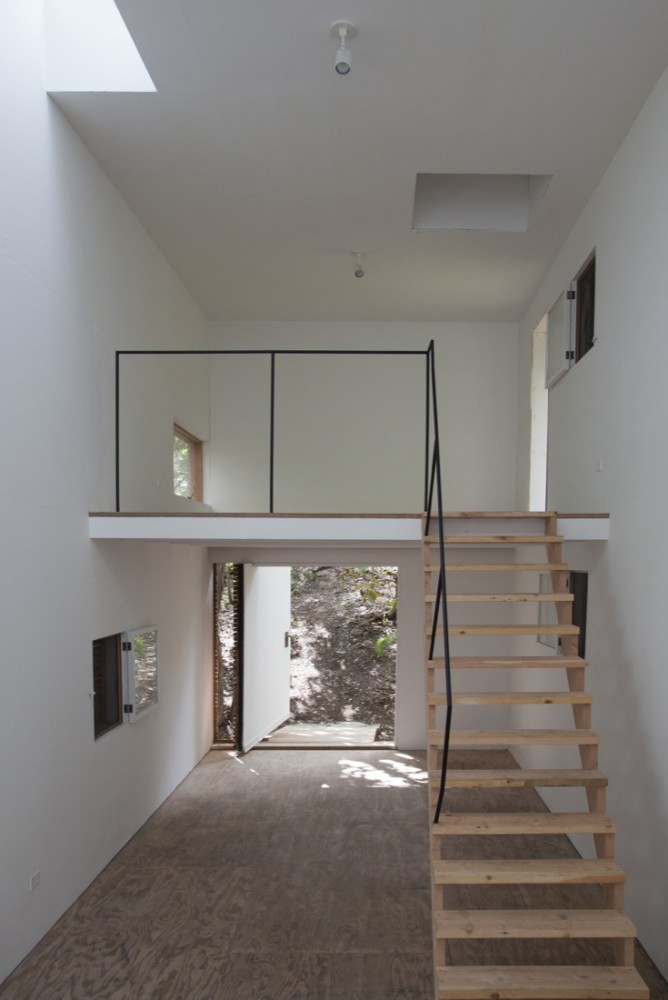
© Susan Wides
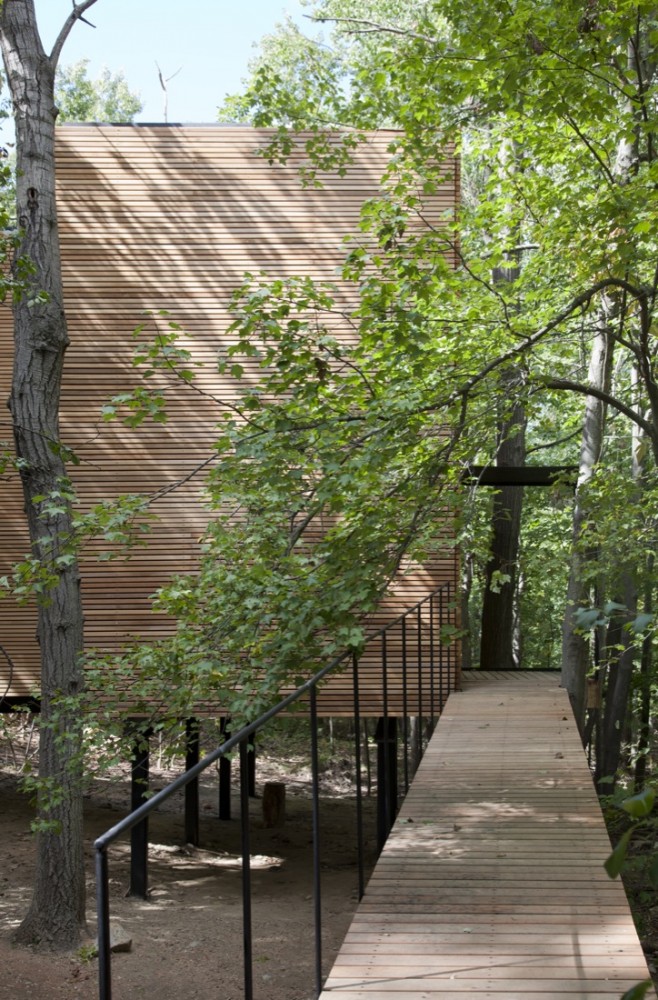
© Susan Wides
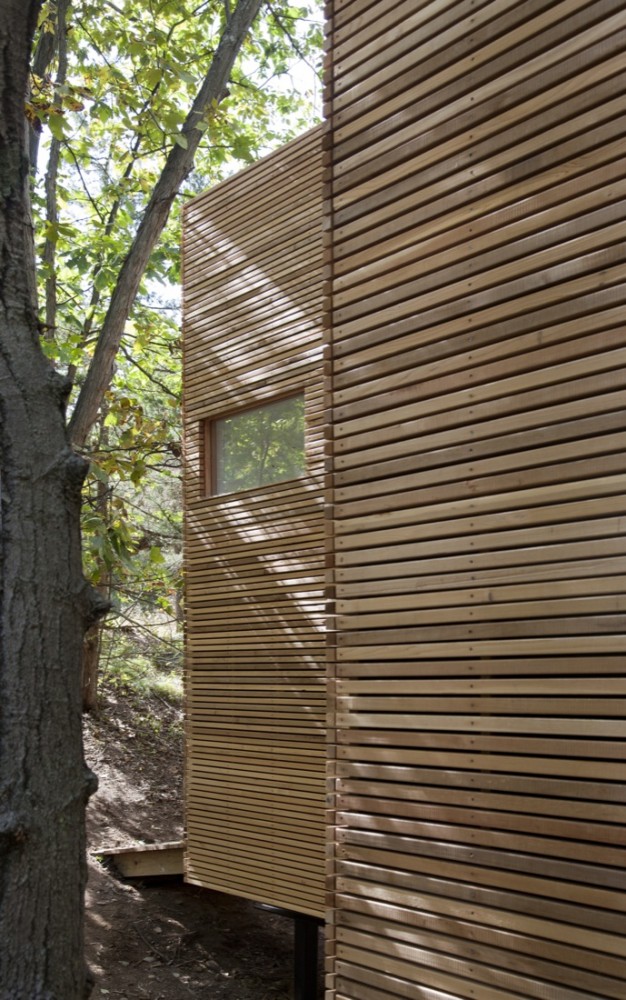
© Susan Wides
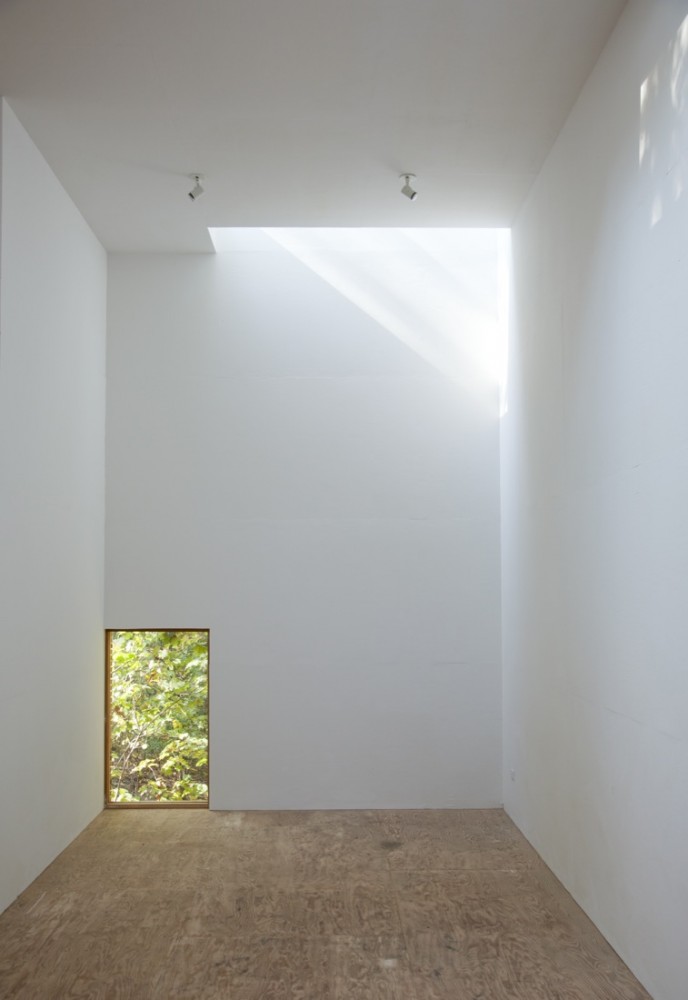
© Susan Wides
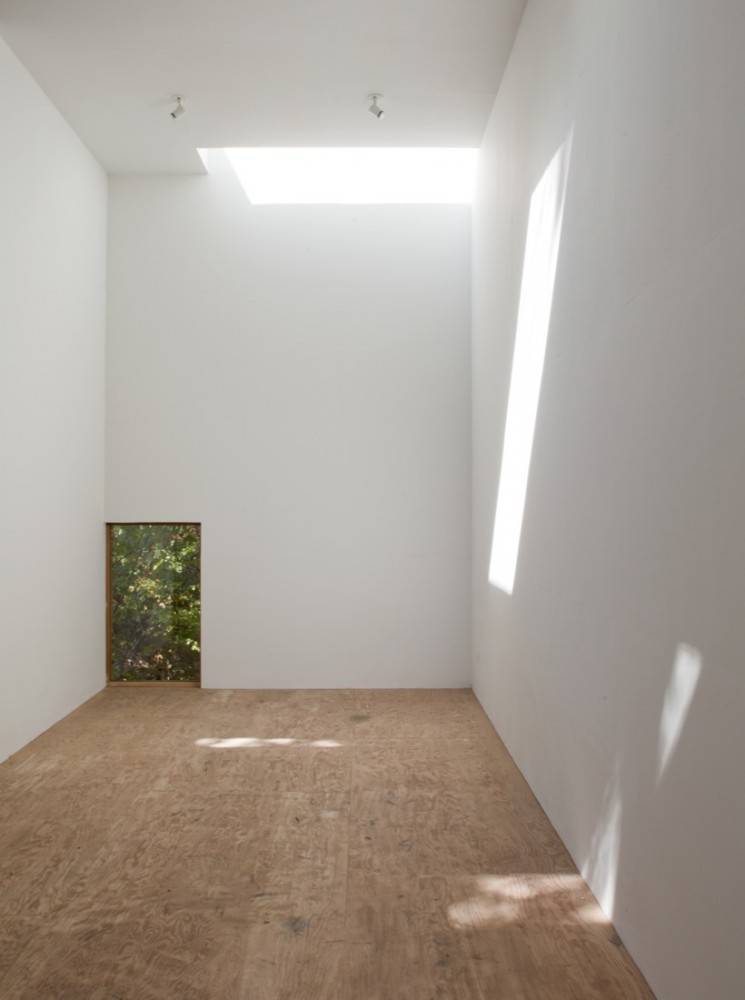
© Susan Wides
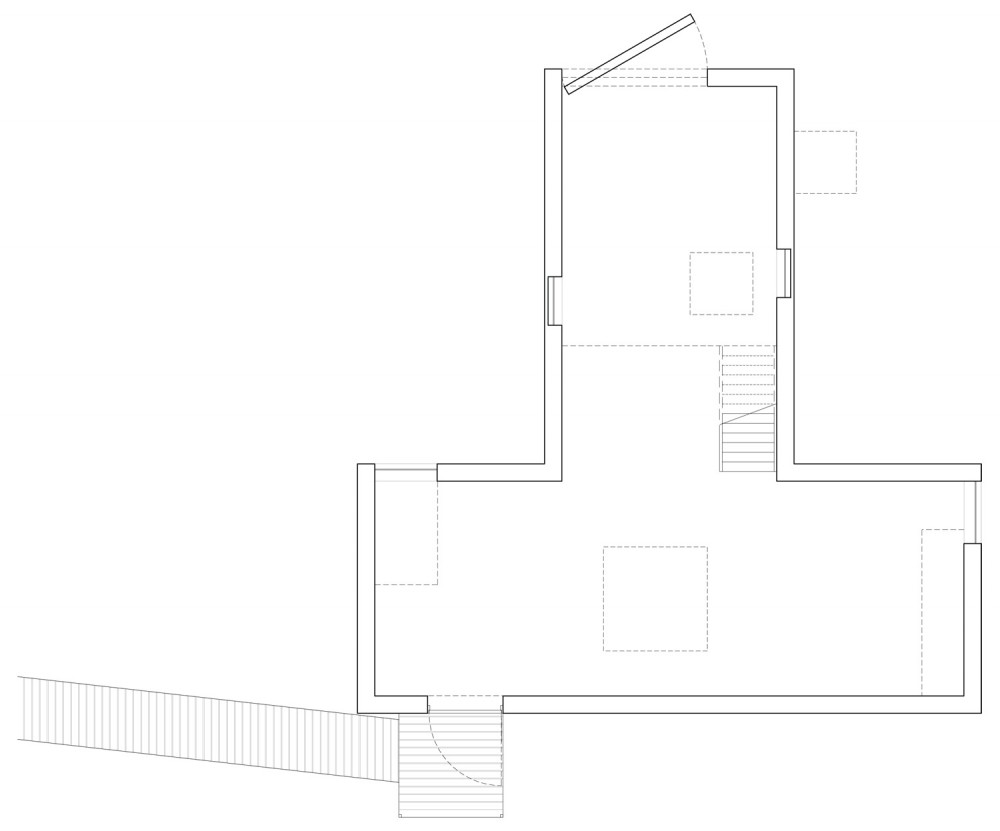 floor plan
floor plan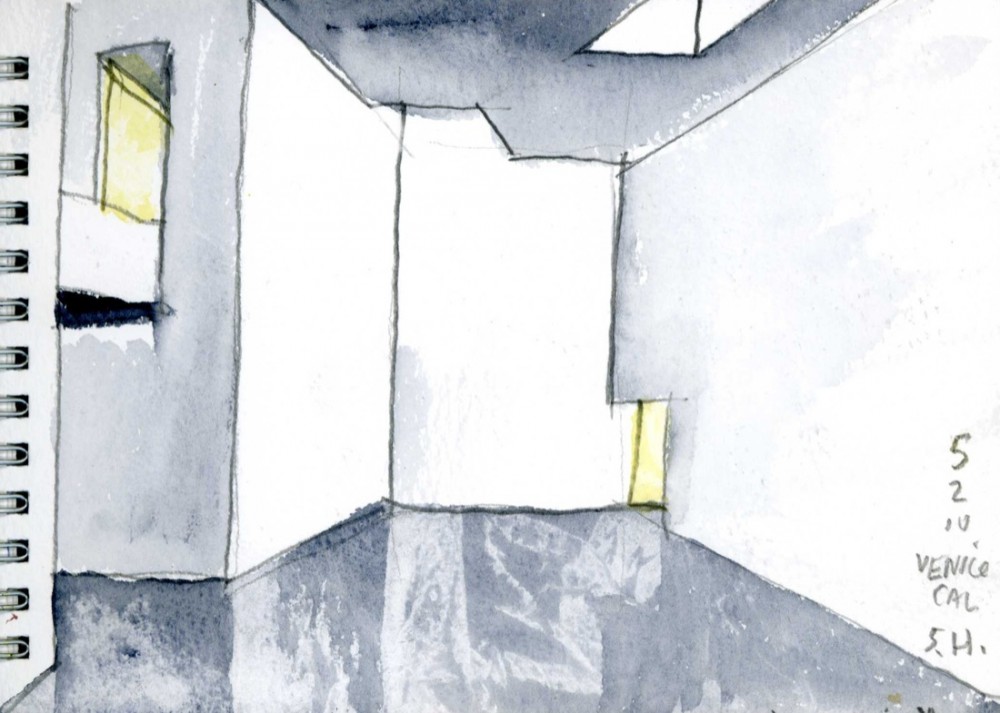 watercolor 01
watercolor 01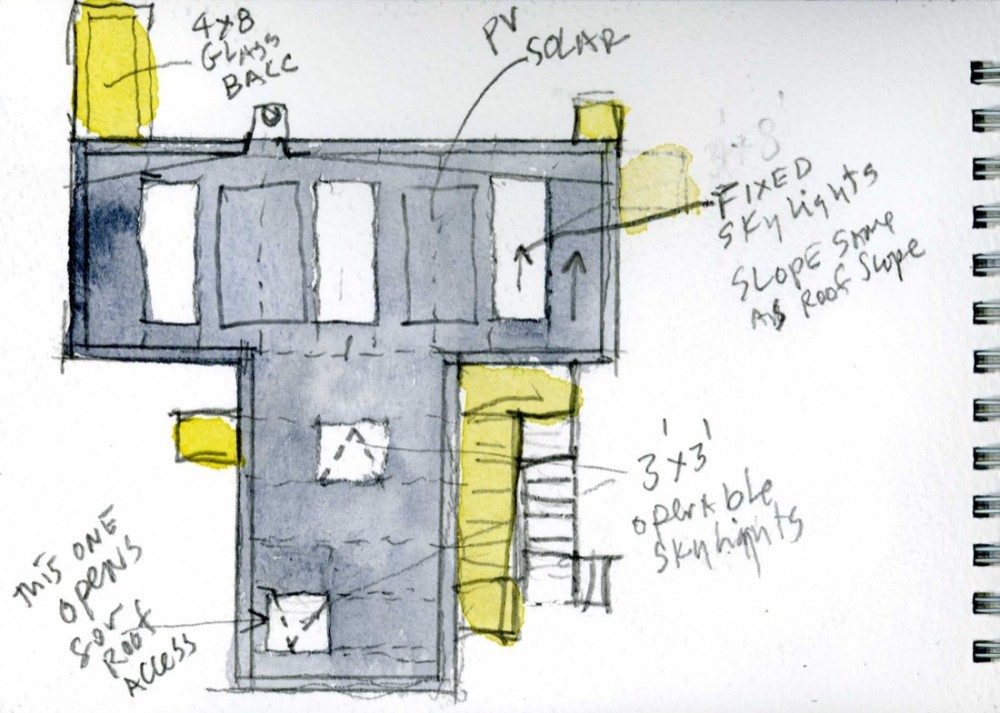 watercolor 02
watercolor 02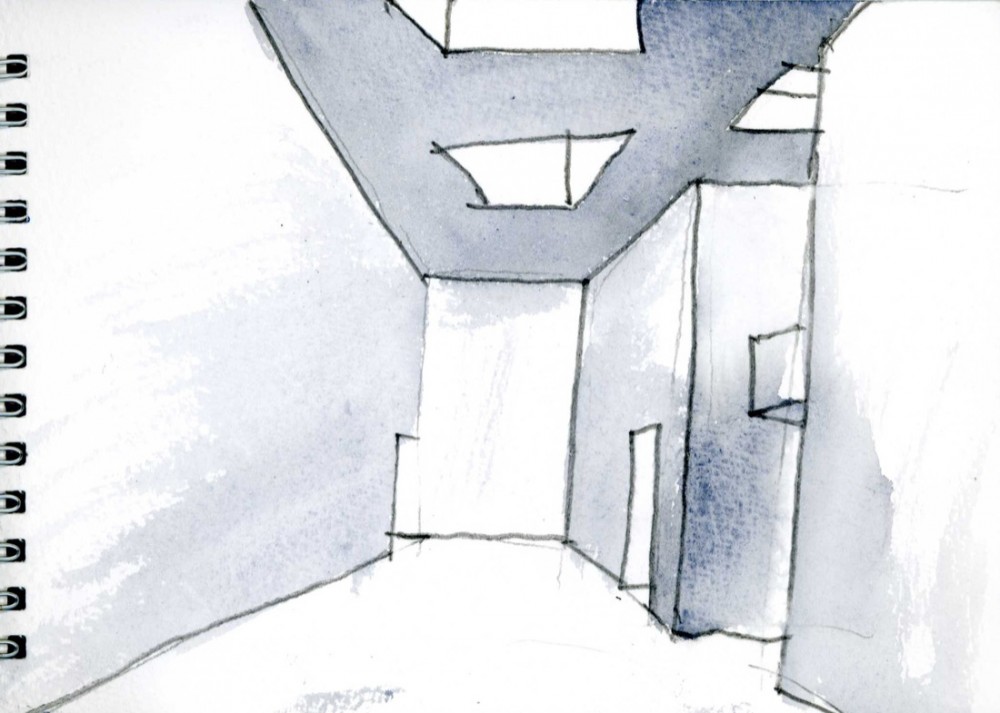 watercolor 03
watercolor 03
