Roger Ferris + Partners
Post By:Kitticoon Poopong
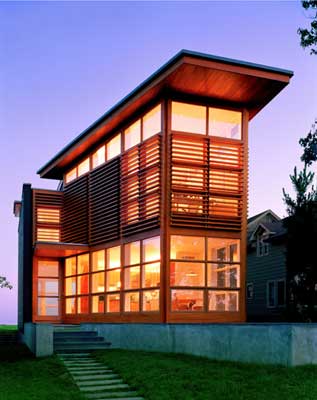
Photos © Woodruff / Brown
A Colorado resident had a hard time leaving her home in the Rocky Mountains to relocate to the East Coast. However, a waterfront property in Connecticut that overlooks the Long Island Sound helped ease the hardship of the transition. It is common for affordable waterfront lots within Fairfield County to be extraordinarily narrow and this 40-foot wide lot was no exception. “Our first big constraint was the measurements of this shotgun lot,” explains Roger Ferris, AIA of Roger Ferris + Partners, “We decided the design would have to be open in the front, open in the back, but private on the sides since neighboring residences would be within 15 feet of the house.”
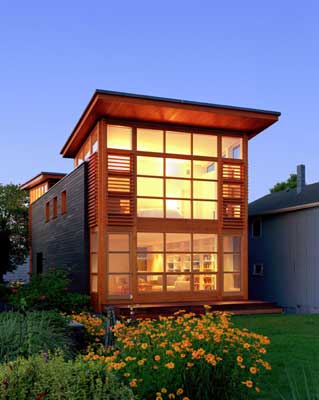
Photos © Woodruff / Brown
The proximity to the water influenced Ferris’s design. “We thought of the house as a nautical piece, but didn’t want it to be too overt. Instead, it’s referential to a ship,” states Ferris. The architect created a design that references a ship that has docked in its slip, with the abstracted bow as the front of the house and the more blunted stern, or back end, facing the water.

Photos © Woodruff / Brown
Other factors, such as zoning regulations, needed to be to considered during the design phase. Due to Federal Emergency Management Agency guidelines that regulate floor elevation, the house is raised on a concrete plinth. Using a computer-generated sun study and considering the shadows that would be created by the house, Ferris created the plinth’s form as an extension of the glass plane.
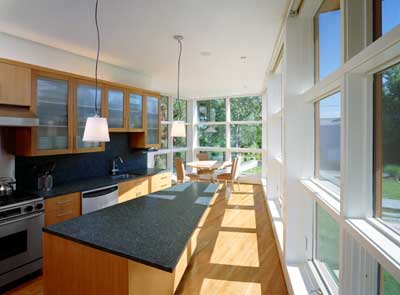
Photos © Woodruff / Brown
The rectangular mid-section of the house, designed to be more private, is clad in dark cypress and continues to play on the nautical theme. This section contains the more utilitarian spaces, including the bathrooms, closets, and laundry room. “This area required more visual separation from the neighbors,” explains the architect, “so we restricted openings to a few porthole-like windows in the bathrooms.”
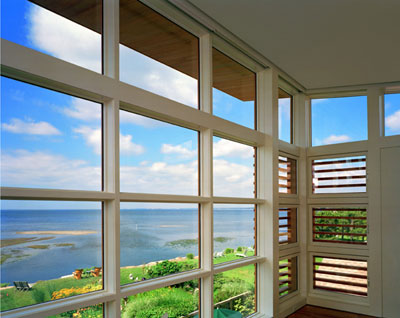
Photos © Woodruff / Brown
Double-volume glazed curtain walls are placed at the north and south ends of the residence. The northern wall is angled slightly to the east where the ground floor kitchen and dining area, as well as the upstairs guest room, benefit from the morning light. The master bedroom and living room abut the southern wall, which permits views of the Long Island Sound. Retractable shades screen the windows, blocking sun and adding privacy for shading and privacy. On the top floor, the bedrooms’ windows are also outfitted with horizontal cypress louvers for additional privacy and shading.
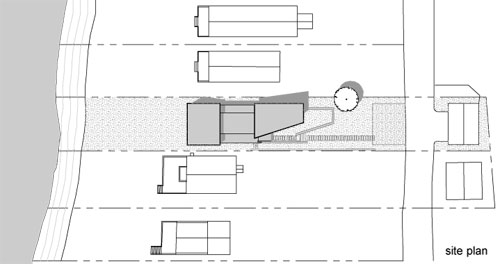
Site map
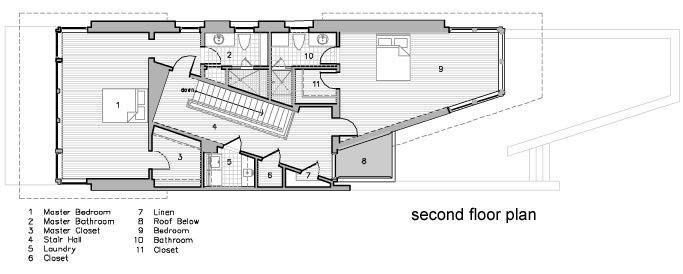
Floor plan
Gross square footage
1,500 sq. ft.
the People Architect Roger Ferris + Partners LLP 90 Post Road East Westport, CT 06880 203.222.4848 T 203.222.4856 F www.ferrisarch.com Roger Ferris, AIA, Robert Marx, AIA, Myron Mirgorodsky, Tiziano Fabrizio Engineer(s) Structural: The DiSalvo Ericson Group 38C Grove Street Ridgefield, CT 06877 www.tdeg.com CAD system, project management, or other software used AutoCAD www.autodesk.com | the Products Structural system wood frame w/structural steel moment frame Exterior cladding Wood: Horizontal cypress siding Roofing Elastomeric: Single ply EPDM membrane Windows Wood: Tradewood Windows & Doors 7 Wright Street St. Catharines, Ontario L2P 3J2 Canada www.tradewoodwindowsanddoors.com Glazing Glass: Laminated Glass Doors Wood doors: Exterior Doors Tradewood Windows & Doors 7 Wright Street St. Catharines, Ontario L2P 3J2 Canada www.tradewoodwindowsanddoors.com Hardware Locksets: – Exterior doors - GU Hardware www.g-u.com – Interior doors - Baldwin www.baldwinhardware.com Knobs: Baldwin www.baldwinhardware.com Cabinet hardware: Schaub www.schaubandcompany.com Cabinetwork and custom woodwork: Custom rift-sawn white oak with ribbed glass doors Jonathan Podmore Cabinetry 375 Fairfield Avenue Stamford, CT 06902 Floor and wall tile: – Waterworks glass wall tile in bathrooms www.waterworks.com – Waterworks stone floor tile in bathrooms www.waterworks.com – Granite counter top and splash in kitchen Flooring: Quarter sawn white oak hardwood flooring Furnishings MechoShade Systems, Inc. window shades www.mechoshade.com Task lighting: Bega www.bega-us.com Exterior: BK Lighting www.bklighting.com Controls: Lutron www.lutron.com Lavatories: Kohler www.kohler.com Sinks: Franke |

