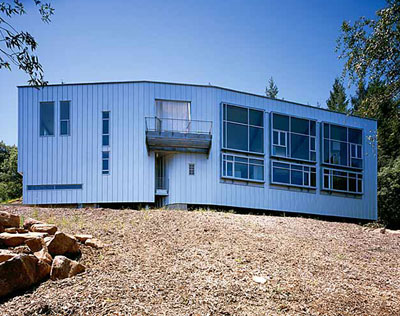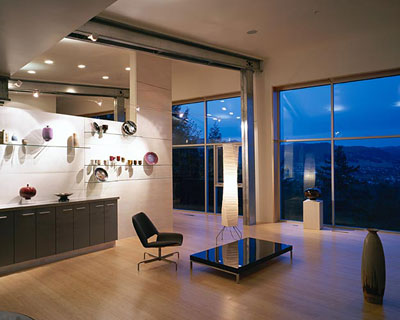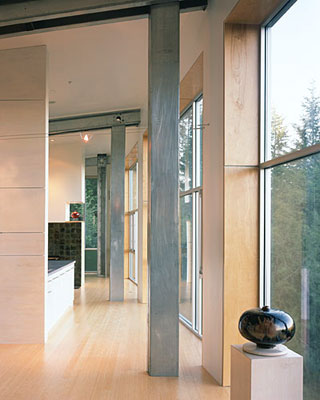Sander Architects
Post By:Kitticoon Poopong

Photos © Sharon Risedorph
It was the last lot in a Santa Rosa, Ca. subdivision. While its location overlooking the Valley of the Moon vineyard was very desirable, its steep hill and designated building zone, which abutted a neighboring residence, were obvious disadvantages, and the lot remained on the market. Enter an artist couple and an architect with a vision who, together, realized the five-acre site's potential and set out to build a home with studio spaces for both its residents, a sculptor and a quilter. This was not the first venture between the clients and architect Whitney Sander—Sander had previously built a residence for the couple in Colorado. “With the first house, I had the opportunity to build on a 102-acre site," says Sander, "With this residence, I had the chance to work with a billion dollar view.” Creative negotiations with the developer of the subdivision allowed the building zone to be moved. Instead of a residence at the base of the hill, the house resides 70 feet up the hillside.

Photos © Sharon Risedorph
The apparent horizontal geometry of the house belies what occurs when stepping through the entrance, located toward the hillside. “I wanted to tease the viewer a little bit,” says Sander, “while the house presents itself as horizontal, when you enter, you walk into a completely enclosed vertical space.” Within this entry space is a 22-foot curved torqued steel wall, a curved staircase, and a series of platforms used as a gallery for some of the owner’s large-scale pottery. In fact, Sander found several ways to incorporate the sculptor’s work into house, including using some of his tiles in the bathroom and on the main entrance's overhang and creating a display area for showcasing his work on the second floor. The architect was also inspired by the sculptor in his choice of steel for the vertical sculpture. “The potter’s work had a deep influence on all aspects of the house," he says, "When creating the sculpture, I chose steel because neither steel nor clay have axes and both materials have strength in all directions.”

Photos © Sharon Risedorph
One third of this 4,500 square-foot residence is dedicated to the sculptor’s studio. The space requirement for an extra large high-fire kiln created a crucial design element for the home. Another large portion of the house is dedicated to the great room. After ascending the curved staircase to the second floor and crossing a bar grading bridge, one enters the vast living area which is graced by large picture windows providing views of the valley.

Photos © Sharon Risedorph
Another notable feature of the great room is the exposed steel frame structure that is used throughout the house. “My clients admire the construction method and understand truth in simplicity and simple structure,” says Sander. This perspective is also reflected in the residence’s exterior. The zinc-coated standing seam roofing system that clads the structure is not only an uncomplicated design but it is also low-maintenance, as per the owners’ request.

Drawing

Ground Floor Plan
 1st Floor Plan
1st Floor PlanGross square footage
4,500
4,500
Total construction cost
$1 million
$1 million
the People Architect Sander Architects 310 Washington Blvd, Suite 109 Marina Del Rey, CA 90292 310.822-0300 – phone c@sander-architects.com www.sander-architects.com www.sander-products.com Principal: Whitney Sander Assistant: Summer Williams Engineer(s) Smith Engineers Consultant(s) Landscape: Sander Architects – consultant Daniel Bucko, landscape architect General contractor J R Bradford Construction Photographer(s) Sharon Risedorph, photographer 415.431.5851 CAD system, project management, or other software used PowerCAD www.powercad.net | the Products Exterior cladding Clip rib roofing system – with zincalum material Roofing Dibiten torchdown rolled roofing, granular surface www.dibiten.com Doors Entrances: US Aluminum Pulls: Floor and wall tile:Duhber www.duhber.com Bathroom and Fireplace Surround tile – manufactured by client John Swift, sculptor Flooring: prefinished bamboo Lighting Tech Lighting (ceiling double-wire lighting) www.techlighting.com Other Curved iron wall in Entrance Hall: SoReal Fabricators Steel Stairs in Entrance hall: designed by Sander Architects, fabricated by Stocklin Iron www.stocklin-iron.com Bathroom Sinks: designed and fabricated by John Swift, sculptor |

