Joseph N. Biondo
Post By:Kitticoon Poopong
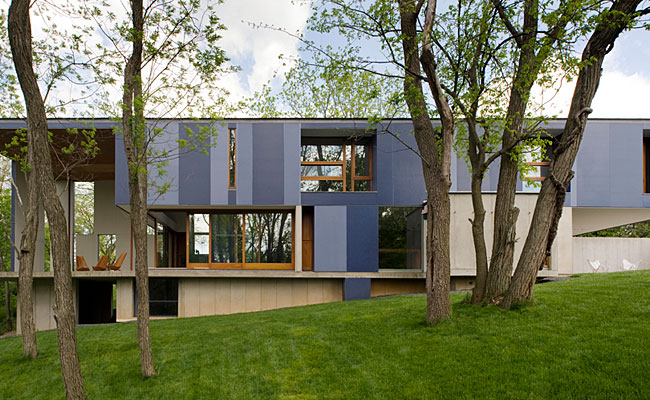
Situated in a nondescript subdivision of Eastern Pennsylvania, this 3,100-square-foot house is surrounded by other single-family houses of all shapes and sizes. The primary building materials—site poured concrete and various other concrete products—pay respect to the history of Northampton, the birthplace of American Portland Cement. Today’s modern cement plants consist of framed boxes perched atop a series of concrete monoliths that loom in the landscape of the region. These industrial places, along with the material they produce, have greatly influence the design of this house.
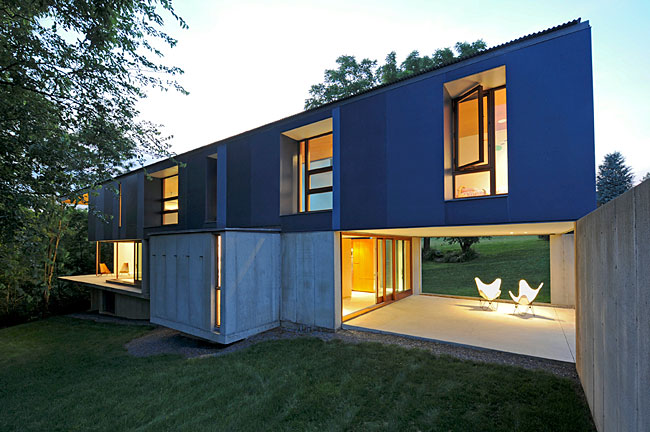
Design concept and solution:
The architect intended this single-family, three-bedroom house to be closer in spirit to the forest and the topography around it than to its neighboring houses. The main living area is a sheltered oasis whose face is half buried below grade. From here no views to the east are available except to the walled courtyard beyond. Interior textures, including unpainted concrete walls, unpainted wood-framed windows, and stainless steel handrails, invite you to touch.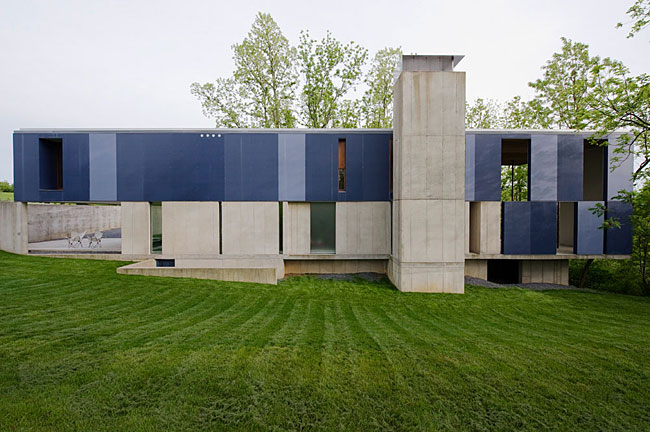
Deliberately crude in its execution, the concrete base of the house is treated as an existing condition, or ruin, into which wood-framed, cement-clad boxes are carefully inserted, supported by a flat, concrete platform. The ruin’s powerful presence is derived from its material qualities and from the way it is linked to the ground. It penetrates into the earth and becomes more clearly defined as the topography falls away. The concrete will age, become discolored, and perhaps slowly erode over time, even as the house still stands.
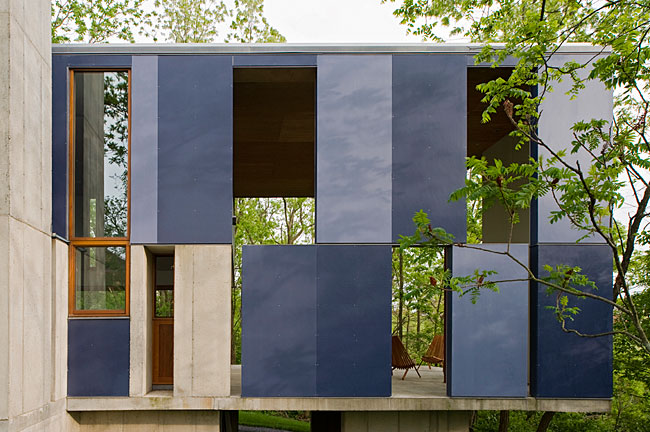
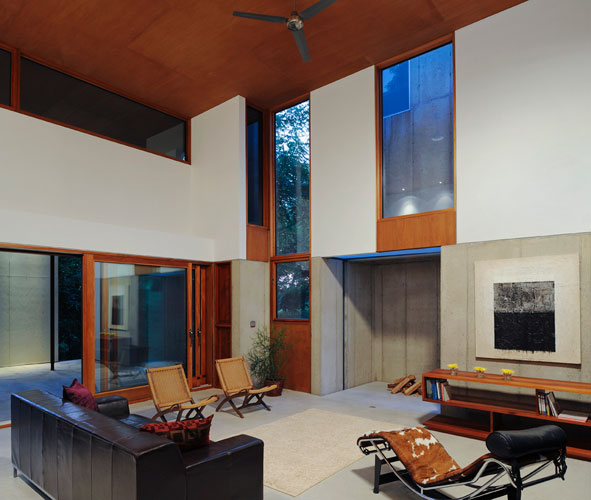
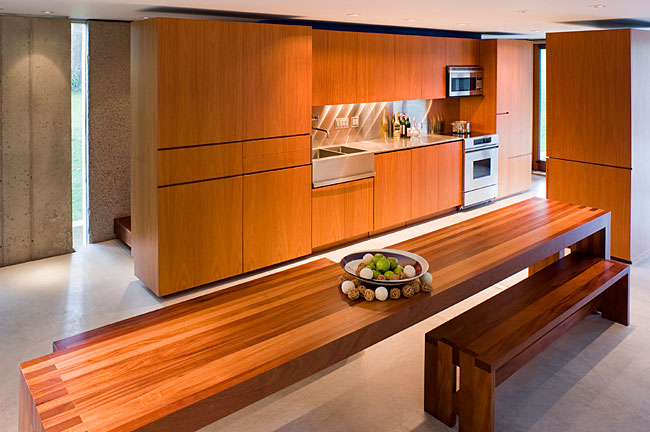




PeopleArchitectJoseph N. Biondo, Architect 1720 Spillman Drive Suite 200 Bethlehem, Pennsylvania 18015-2169 610-865-2621 Tel 610-865-3236 Fax Architect of record: Joseph N. Biondo, AIA Interior designer: Joseph N. Biondo, AIA Engineer: E.D Pons Associates, Structural General contractor: Joseph N. Biondo, AIA Hoffert General Contractors Photographer Steven Wolfe 610-867-2274 | ProductsStructural system:Reinforced Concrete, Engineered Lumber, Structural Steel Exterior cladding Concrete: Reinforced cast in place Concrete Wood: Weyerhaeuser Trus joist EIFS, ACM, or other: James Hardie cement panels Roofing Metal: McElroy corrugated galvalume Other: Lead coated copper flashings and sheet metal Windows Wood: Duratherm Doors Entrances: Duratherm Sliding doors: Duratherm Hardware Locksets: Gretsch-Unitas Hardware Interior finishes Cabinetwork and custom woodwork: Jonathan Fallos Cabinet Makers Paints and stains: SIKKENS, Sherwin Williams Lighting Interior ambient lighting: Lightolier Downlights: Lightolier Plumbing Toto Duravit |

