BCHO Architects Associates
Post By:Kitticoon Poopong
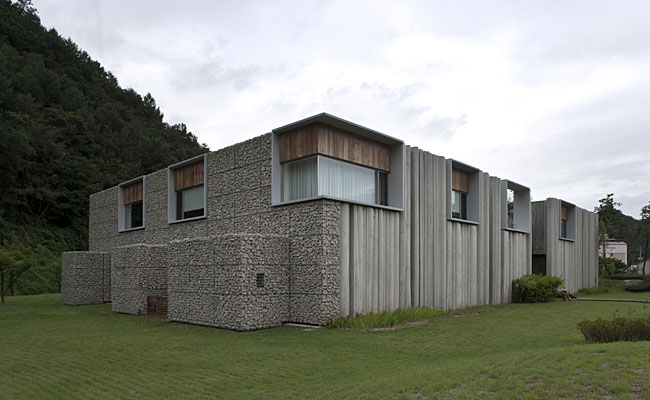
Built for the Hanil Cement Company to educate visitors about concrete and how it can be recycled, architects for the Visitors Center and Guesthouse use a variety of construction and landscaping techniques. From various concrete casting methods to the use of recycled, broken pieces of concrete for tile and gabion walls, the building and displays will continue to evolve and change as new techniques are designed.
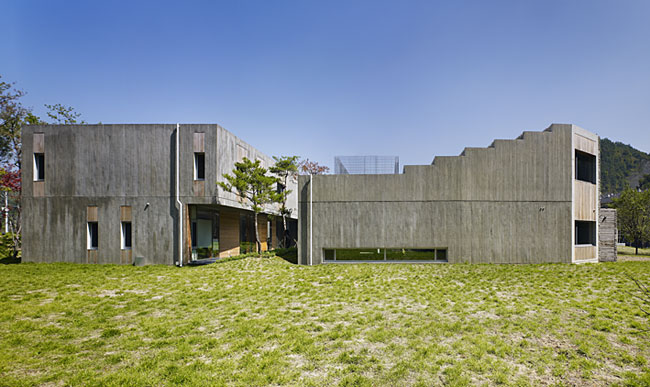
Design concept and solution:
The site is located to the west of the factory, on a forested hill adjacent to Mt. Sobaek National Park. The existing land had been changed considerably to facilitate the movement of trucks to the cement factory. To restore the damaged original mountains and forest and revive the landscape, the team brought in earth to fill the courtyard between the two buildings, along the original mountain ridge. The seeming flow of the mountains from the west leads to the reception and dining areas in the inner courtyard of the building. 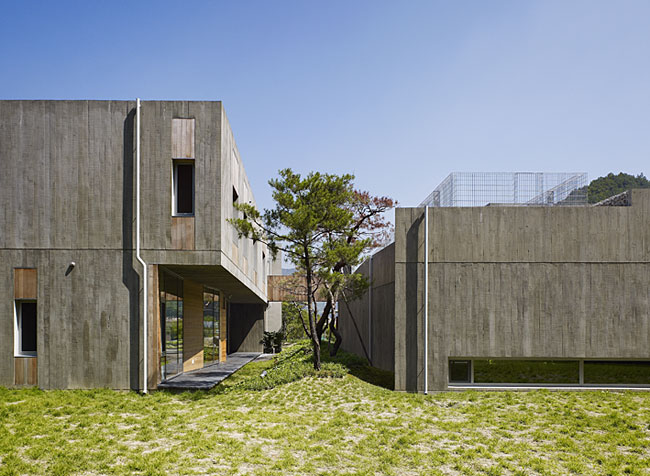
The design uses cast fabric-formed concrete—a construction method where two fabric layers have a structural fine aggregate concrete pumped between them—for walls on the east façade, which curve and fold vertically to evoke images of the forest beyond. Four, tall vertical windows in this wall allow visitors to view a section of the factory’s concrete production process. Two larger glazed openings on that side also have views to the cafeteria and courtyard, the latter of which is encircled by a water garden.
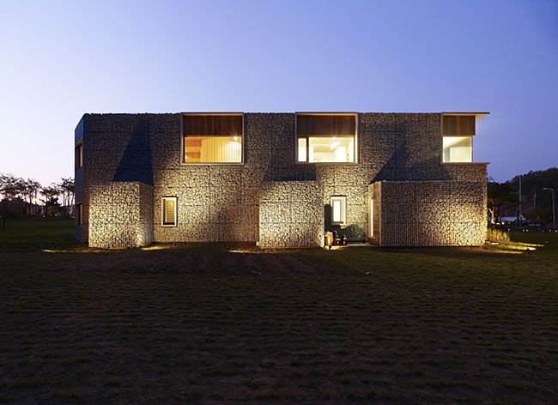
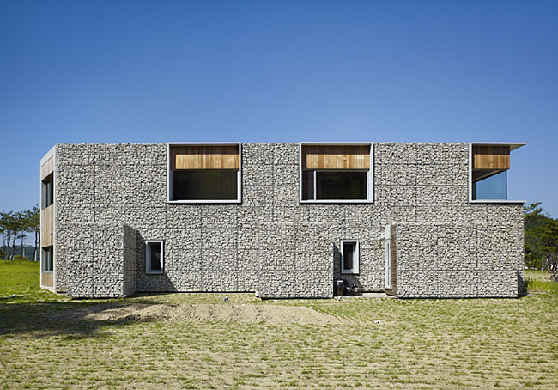
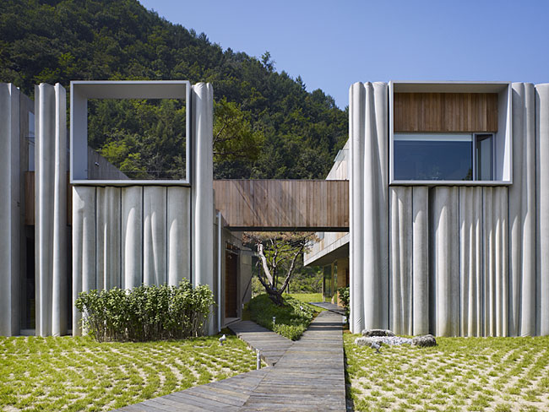
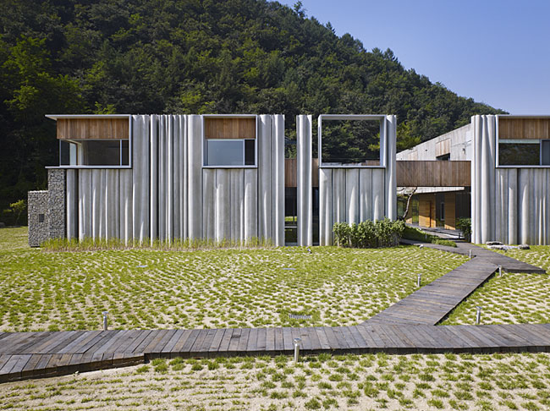
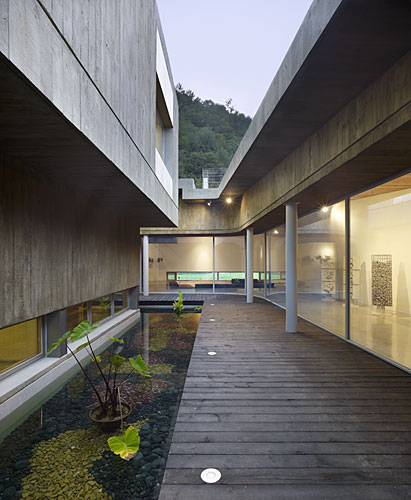
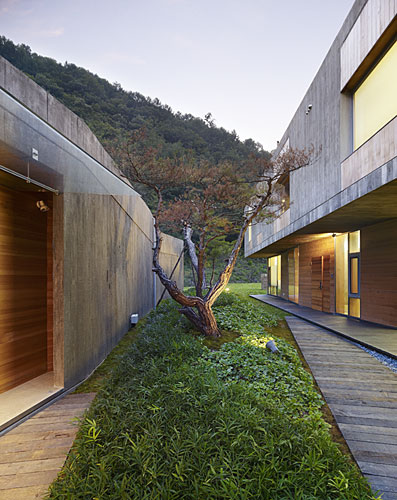
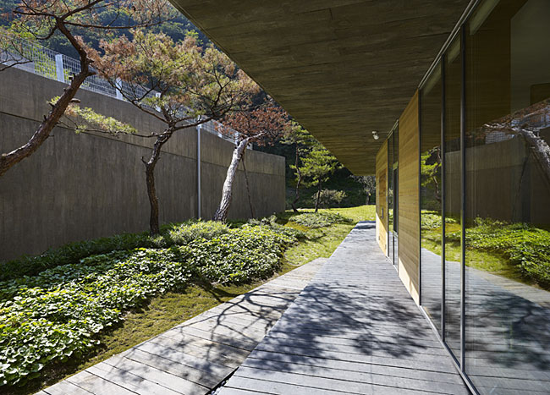
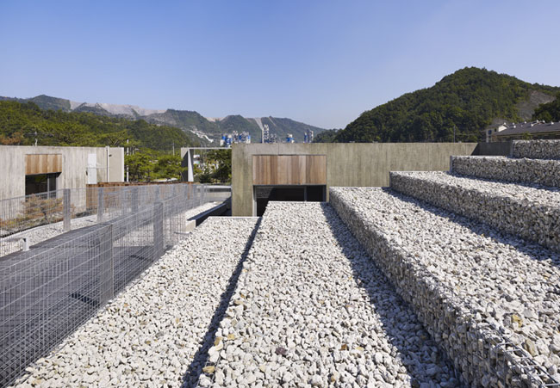
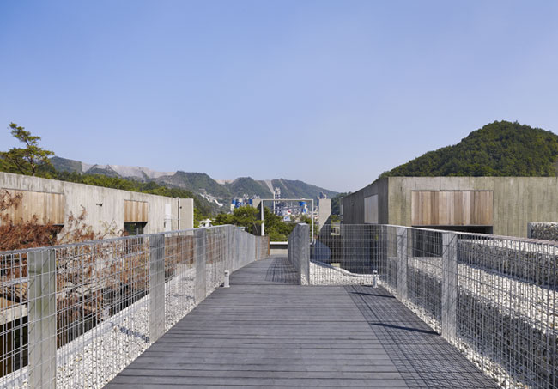
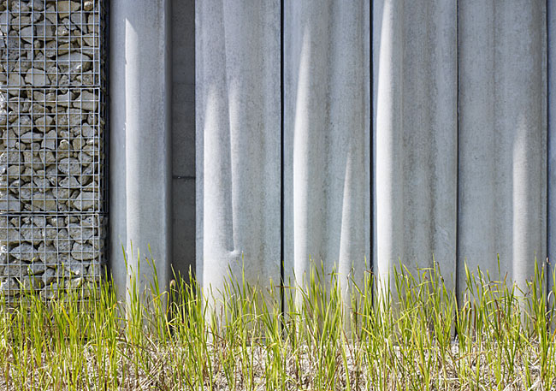
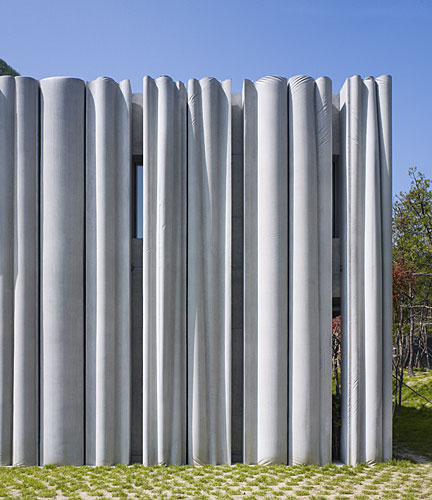
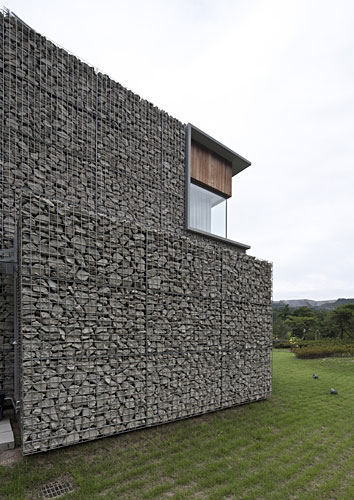
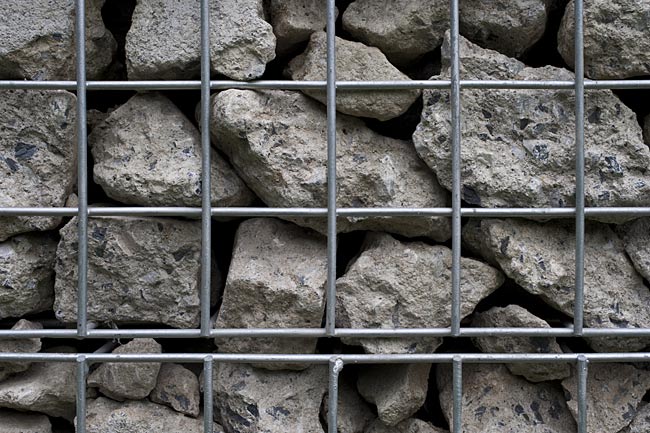
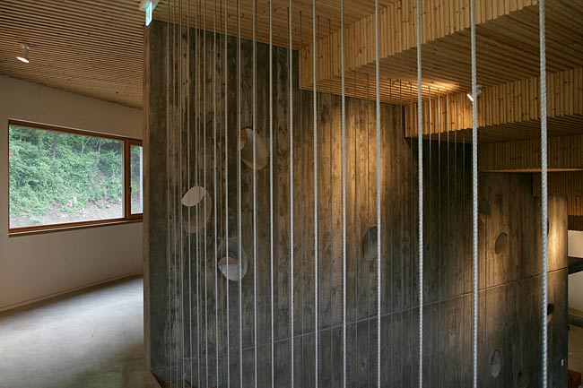
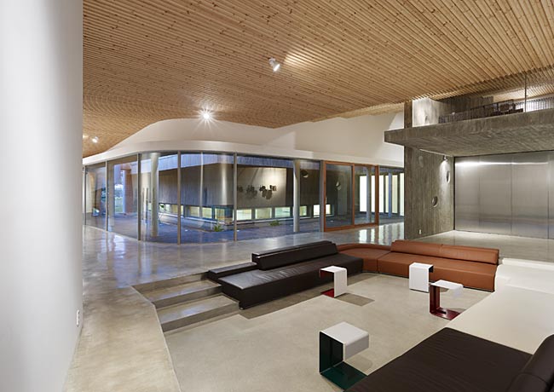
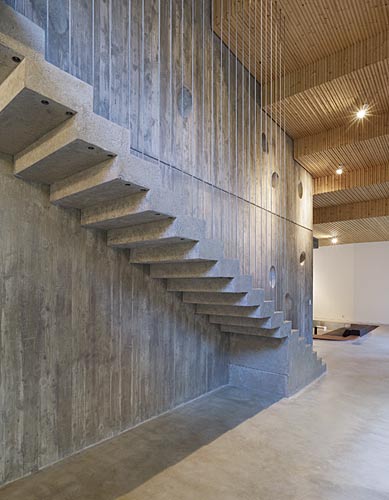
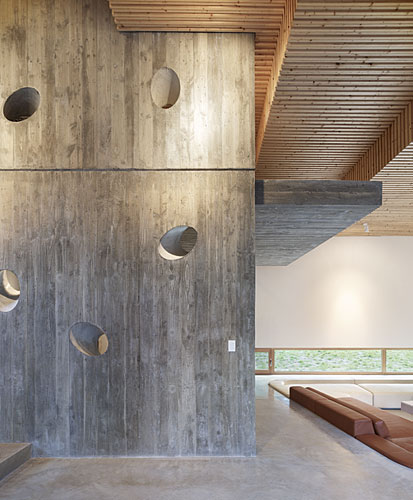
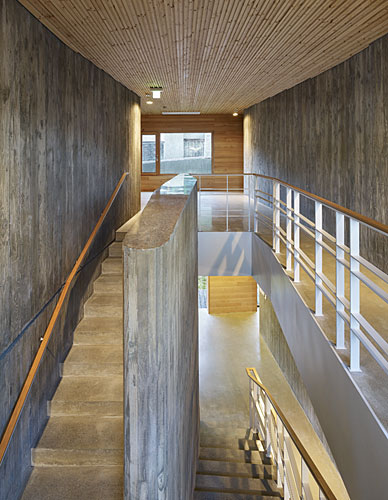









PeopleArchitectBCHO Architects Associates 55-7 Sil bldg Banpo-4dong Seocho Gu Seoul Korea 137-803 T: +82 02 537 8261 F: +82 02 537 8201 Design Architect: Byoungsoo Cho, AIA Project Team: Nicholas Locke, Youngjin Kang, Taehyun Nam, Greg Hale Interior designer: BCHO Architects Associates Engineer: SDM Engineers Consultant(s) Landscape: BCHO Architects Associates Lighting: BCHO Architects Associates Other: Mark West: Fabric Form Concrete Consultant General contractor: Youngmook Cho : CANDO Intl’ Ltd. Photographer(s) Young Kwan Kim, BCHO: Wooseop Hwang Renderer(s) BCHO Architects Associates Nicholas Locke, Youngjin Kang CAD system, project management, or other software used: Autocad, Rhinoceros 3D | ProductsStructural system:Reinforced Concrete / Steel Suspension Rods Exterior cladding Fabric Formed Concrete: custom Recycled Concrete. Steel Gabions: custom Concrete: Wooden Form Concrete Wood: Cedar Paneling Roofing Built-up roofing: Reinforced Concrete with Recycled Concrete Windows Wood: Cedar Paneling Steel: Exterior Galvanized Steel – CANDO Intl’ Ltd. Aluminum: Eagon System Window Glazing Glass: Yong Gwang Glass, Pair (Insulated Glass Unit) Doors Entrances: Deong Dul Windows/Doors - Custom Metal doors: CANDO Intl’ - Custom Wood doors: Deong Dul Windows/Doors - Custom Sliding doors: EAGON window Systems Hardware Locksets: MENTO KOREA Hinges: MENTO KOREA Security devices: SECOM Interior finishes Acoustical ceilings: Custom Douglas Fir Wallcoverings: Custom Douglas Fir Paneling / Drywall with Paint Typ. Floor and wall tile Grinded Concrete with hardener Finish – Level 1 Furnishings Fixed seating: Custom- ABC Furniture Lighting Interior ambient lighting: FEELUX Downlights: FEELUX Exterior: FEELUX CANDO Intl Ltd |

