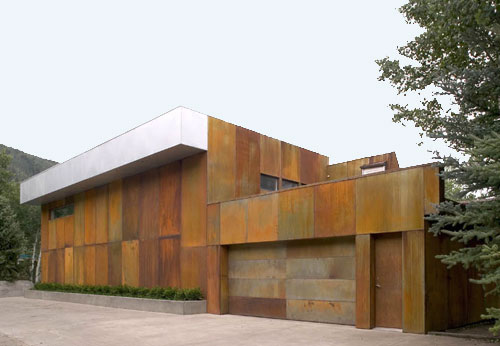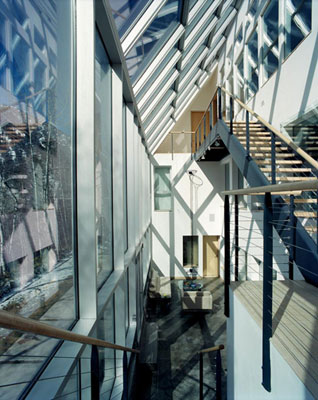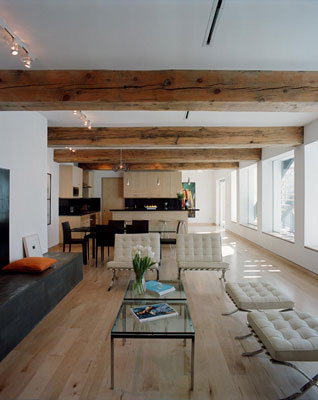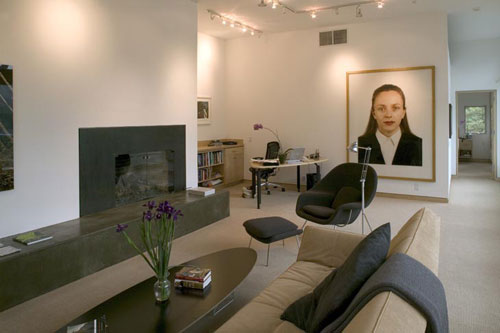Studio B Architects
Post By:Kitticoon Poopong

Photo © Todd Hido
It makes sense that the refined taste of art collectors, who are particular about their collections, would also be meticulous about the environment that shelters them. And such was the case for the art-collecting couple Debra and Dennis Scholl. The Scholl’s collection is mainly composed of works from budding artists in the fields of video and photography. When it came time to decide on an architect to create a space where both they and their
art could reside comfortably, they turned to Scott Lindenau’s fledgling firm, Studio B Architects. Noah Czech, project architect, explains, “The Scholls are visionary in that they often seek out those in the beginning of their careers—a time when monumental pieces are often created.”

Photo © Todd Hido
The clients’ shared passions for art and entertaining were the stimuli for the design of the residence they desired to be a ‘museum with bedrooms.’ The site in Aspen, Colorado, bound on one side by a street, has views of Independence Pass and Aspen Mountain on the opposite and southwest sides. The existing timber residence, including its atrium, was transformed into an open space with large display walls, where one guest—or even 100 guests—can easily circulate from the basement to the upper levels.

Photo © Todd Hido
The pre-existing atrium was transformed from a clutter of cross-timber and column-supported pieces into an airy, light-filled, and self-supporting structure. Rather than use the atrium as an area for growing plants as the last tenants did, the architects made the glazed, double-height atrium a showpiece of the residence. “No matter which entrance you use to enter the house you walk through the atrium,” explains Czech.

Photo © Todd Hido
From the atrium one can access any of the three levels of the house. To enter the living spaces of the house, including the kitchen and dining room, you pass through large glass pivot doors. In these spaces, the architects used massive wood beams on the ceiling that they salvaged from the previous residence. The master bedroom and bath can be reached by ascending a flight of stairs and passing over the catwalk. The architect points out that from this height, the views through the atrium glass give a full scope of the mountains in the distance. The stairs in the atrium that lead to the basement level, which has a galleria, guest bedrooms, and a wine cellar.

Photo © Todd Hido
The façade facing the street, which Czech describes as “a monolithic museum-style front,” is composed of rusting steel and zinc panels that require no maintenance. “The clients wanted a house that represented their artwork and encouraged an experimental look,” Czech says, “This material will continually change and only get better over time as the rusting continues to get deeper red and more vibrant.”
Other than a few specifications the clients made to ensure certain pieces of art would be well displayed, including a 17-foot-tall hoop by artist Kori Newkirk and a large Thomas Ruff portrait, the architects were left to their own judgments to create the new residence. “We were treated like true artists,” explains Czech, “When we wanted to change things or saw ways to fine-tune certain elements, the Scholls were always open to any adaptations.”
Gross square footage:
4,200 ft. sq.
the People Owner Architect Debra + Dennis Scholl Studio B Architects 555 n. mill st aspen co 81611 phone 970.920.9428 fax 970.920.9428 www.studiobarchitects.net Scott Lindenau, Noah Czech Consultant(s) Landscape: Blue Green Lighting: Lighting Connection General contractor Narby Construction www.narbyconstruction.com Photographer(s) Todd Hido www.toddhido.com | the Products Exterior claddingMetal/glass curtainwall: Pacific sheet metal www.pacificsheetmetal.net, Glass unlimited Concrete: Innovative concrete Interior finishes Fire places: Infinity Iron, Innovative Concrete Furnishings Chairs: Knoll www.knoll.com, Herman Miller www.hermanmiller.com,Technion |

