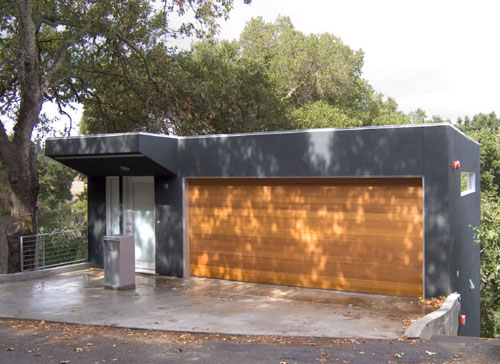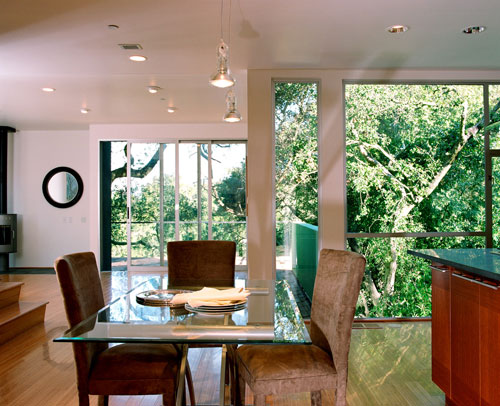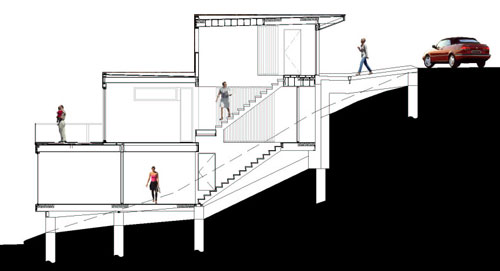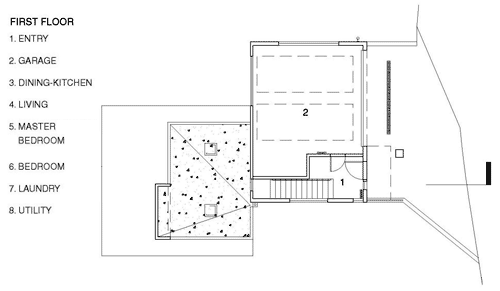Ming Lee, Architect
Post By:Kitticoon Poopong
While building this spec house, architect Ming Lee discovered the only thing stricter than the confines of his narrow, hillside site in Orinda, Calif. were the regulations for building projects in the area. In an area known less for its modern residences and more for its Mediterranean-inspired ranch homes, Lee had an uphill battle with the community board. “It was a learning experience,” says the architect, “From the design review to board hearings with watchful neighbors, I dealt with all of the idiosyncrasies of the design process.” The
overriding concern of neighbors was to deter any structure that would project out from the hill. A city ordinance states that one cannot build on top of a first story with a downhill lot. And yet another consideration in Lee’s residential design was the surrounding oak trees. For this, Lee had to employ an arborist to satisfy the city’s strict ecological guidelines.
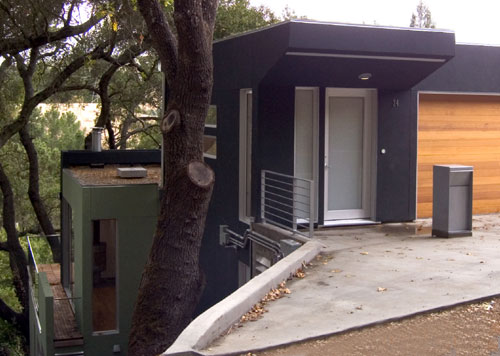 Photo © Carl Hampson & Amey Bhan
Photo © Carl Hampson & Amey Bhan The resulting design is a 1,700 square-foot residence consisting of two staggered and overlapped rectangles placed vertically down the hill slope. To keep the profile of the rest of the house to a minimum, excavation was needed. “For it to blend in, half the house is pushed into the hill,” explains Lee. Another method Lee used to soften the profile of the residence was to design the house stepping down the hillside in three levels. Due to the city’s regulations, the first level built on the hilltop is composed of only the entrance and the 400 square-foot garage. The second floor program includes the public spaces—a kitchen/dining area as well as the main living space. The third floor is where the three bedrooms and the more utilitarian spaces of the home are located.

the People Architect Engineer(s)Ming Lee, Architect 725 Buchanan Street Albany, CA 94706 510.528.8370 510.527.6890 fax www.mingleearch.com ESI Engineers General contractor Murphy Construction, Relevate Inc. Photographer(s) Carl Hampson, Amey Bhan | the Products Structural systemPier and Grade Beam Foundation, Wood-framing Windows Aluminum: Paramount Aluminum www.paramountwindow.com Doors Wood doors: Allwood doors allwooddoors.com Sliding doors: Paramount Aluminum www.paramountwindow.com Interior finishes Cabinetwork and custom woodwork: Ikea www.ikea.com Special surfacing: Volcano Drywall Floor and wall tile: Bamboo Floor, carbonized Plumbing Toilet: Toto www.totousa.com Tub: Sanijet www.sanijet.com |

