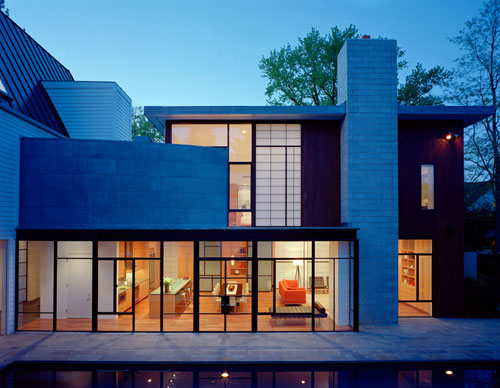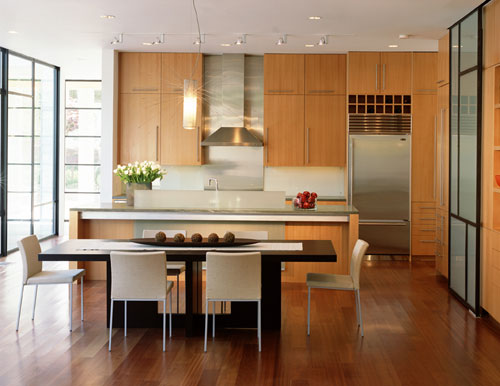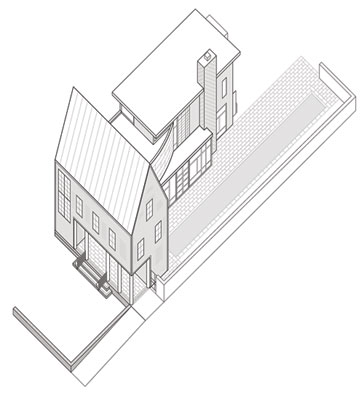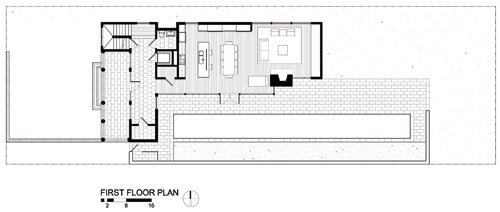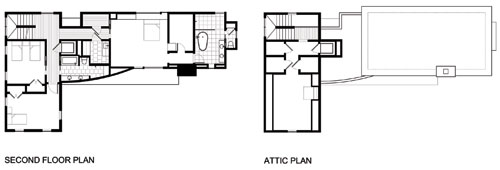Chevy Chase, Md.
Robert M. Gurney, FAIA
Post By:Kitticoon Poopong
via:archrecord--By Ingrid Spencer
Photo © Maxwell MacKenzie
Traditional, romantic, and nostalgic are terms that come to mind when describing the architecture of the town of Chevy Chase, Maryland, just a few miles outside of Washington, D.C. But one particular house on a typical street in this town belies its clapboard façade and pitched roof. Architect Robert Gurney, FAIA, principal of his Alexandria, Virginia-based namesake firm, has designed a home that seamlessly fits the neighborhood as well as his own Modern aesthetic and that of his clients’.
Photo © Maxwell MacKenzie
But that’s the least of the surprises you’ll find in this house. This 3,800-square-foot home employs universal design techniques from the basement to the third attic floor, all aspects of which are neither obvious nor institutional. “One of the Kesslers’ twin daughters has cerebral palsy and uses either a walker, crutches, or a cane to get around,” says Gurney. “The Kesslers wanted her to have complete access to all parts of the house, and that’s what we’ve done. But the way we’ve done it means that you may not notice unless it’s pointed out to you.” From wider doorways, to open living spaces, to an elevator, to smoothly continuous transitions between and within rooms, to low, pullout kitchen counters, Isabel Kessler can navigate the house on her own. She even has her own small refrigerator in the kitchen. “Our old house was just never going to work for us,” says Lewis Kessler. “This home works for Isabel and for all of us, as well as being like a cool, geometric puzzle.”
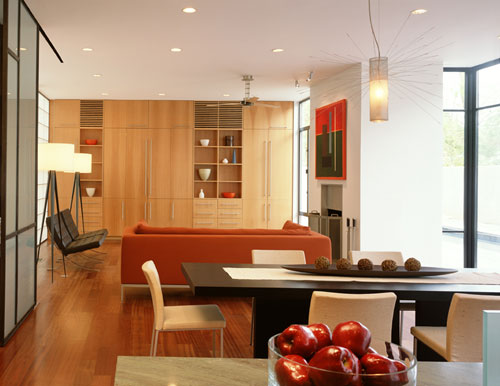
Photo © Maxwell MacKenzie
When dissected, the home’s geometry isn’t quite so puzzling. Organized around a 75-foot-long therapeutic lap pool on its south side, the home is long and narrow to accommodate the 150-foot-deep lot (which was previously empty but for a shedlike garage, and served as a side yard for the house next door). A three-story, 36-foot wide, 18-foot-deep volume with a steeply pitched roof is the threshold between the historic and the Modernist contexts of the house. “It was important for us to keep the rhythm of the street,” says Gurney, “so we abstracted familiar elements on the front volume, such as columns, the porch, the standing seam metal roof, the brick base, and the clapboard siding.” In a contiguous design, the flat-roofed two-story second volume of the house extends to the back of the lot, integrating the modern with the traditional.
Photo © Maxwell MacKenzie
In playing with the series of planar elements, Gurney and the Kesslers agreed that this would be a house without any wasted space. “We didn’t want unused formal dining rooms or parlors,” says Kessler. With that efficiency in mind, Gurney designed an open-plan kitchen, living, and dining area on the first floor, with a Mondrianlike positioning of large glass windows opening onto the courtyard and pool outside. Three bedrooms take up the second floor, and Kessler’s office (he and his wife are both lawyers) is located in the attic space under the pitched roof-volume. The Kesslers opted for no garage, instead using the basement for storage. “The winters are pretty mild here,” says Kessler, “and I don’t mind dusting the snow off my car once in awhile if it means I get more space to live in.” In keeping with efficiency of space, Gurney designed most every room to have an abundance of built-in cabinetry clad in beech wood. Other materials include mahogany and lead-coated copper cladding on the exterior, with black-steel frames for the glass and translucent fiberglass panels that form a collage of windows, Brazilian cherry floors inside, graphite slate floors in the entry hall, and a chimney of ground-faced block cement.
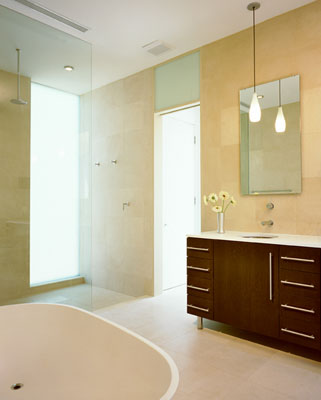
Photo © Maxwell MacKenzie
For the Kesslers, the home is both a sanctuary and a successful culmination to two years of waiting and a leap of faith. “I found Robert Gurney by going to the AIA offices and looking through portfolios,” says Kessler, adding that he narrowed it down to five architects and interviewed each, finding Gurney to be the one who “clicked” with him and his wife. “After that Bob would come to our old house once a week and sit at our table talking about the latest incarnation of the design for hours at a time. I remember Isabel and Olivia bringing in their little mats and falling asleep under the table while we grown-ups went on and on about architecture. It was exciting to go through the process, and to leave the old, cluttered segment of our lives behind for this new design and new home. And because it has universal design, who knows, maybe we’ll just stay here until we’re really old. We certainly could.”
First floor plan
Floor plans
Gross square footage:
3,800 sq. ft.
the People Owners
Lewis & Tamara Kessler Architect
Robert M. Gurney, FAIA
113 South Patrick Street
Alexandria, Virginia 22314
(703) 739-3843 Phone
(703) 739-0033 Fax
rmg@robertgurneyarchitect.com
www.robertgurneyarchitect.com
Engineer(s)
D. Anthony Beale, LLC.
General contractor
M.T. Puskar Construction Co.
113 Aileen Road
Flint Hill, VA 22627
(540) 675-1510
www.mtpuskar.com
Photographer(s)
Maxwell MacKenzie Architectural Photographer
Maxwell MacKenzie
2641 Garfield St., NW
Washington, DC 20008
(202) 232-6686
www.maxwellmackenzie.com
| | the Products Structural system
Wood Framing
Exterior cladding
Masonry:
Ground faced block
Metal:
Interlocking lead-coated copper panels
Concrete:
Board-formed Concrete Wall
Wood:
Painted Wood Clapboard, T & G Mahogany
Roofing
Metal:
Prefinished Standing-seam
Windows
Wood:
WeatherShield www.weathershield.com
Steel:
A & S
Glazing
Insulated-panel or plastic glazing:
Kalwall www.kalwall.com
Doors
Entrances:
A & S
Wood doors:
Custom Wood
Sliding doors:
Custom Metals of Virginia www.custommetalsofvirginia.com
Hardware
Locksets:
FSB www.fsbusa.com
Cabinet Door Pulls:
Hafele www.hafeleonline.com
Interior finishes
Cabinetwork and custom woodwork:
Burger’s Custom Cabinetry
Paints and stains:
Benjamin Moore www.benjaminmoore.com
Wood flooring:
Brazilian Cherry
Lighting
Interior ambient lighting:
Artemide www.artemide.com; Lightolier www.lightolier.com; Task www.tasklighting.com; Resolute
Task lighting:
Task Lighting www.tasklighting.com
Exterior:
Stonco www.crescentlighting.com/stonco/
Controls:
Lutron www.lutron.com
Conveyance
Elevators/Escalators:
Cemco www.cemcolift.com
Plumbing
Bathroom Plumbing fittings:
Dornbracht www.dornbracht.com; KWC
Bathroom Plumbing fixtures:
Kohler www.kohler.com; Toto www.totousa.com; Agape; Duravit www.duravit.com
Dishwasher:
Bosch www.boschappliances.com
Kitchen plumbing fittings:
KWC
Kitchen plumbing fixtures:
Franke www.frankeksd.com |

