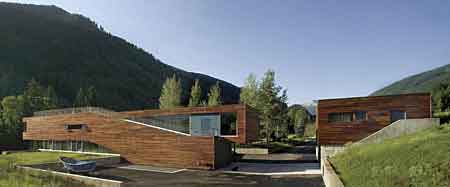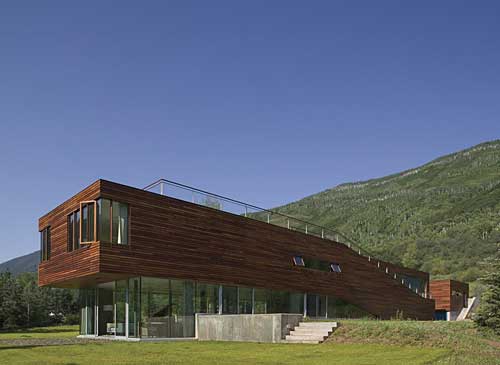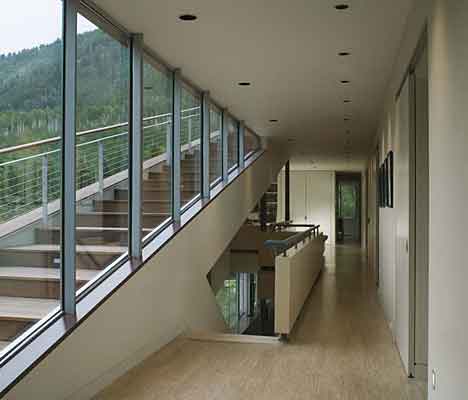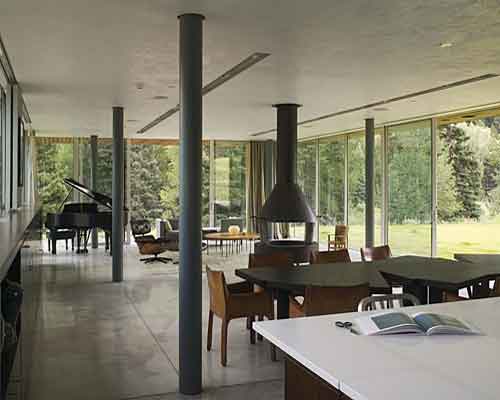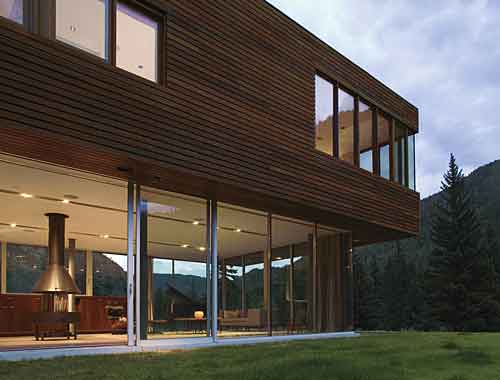Peter L. Gluck and Partners, Architects
Anyone who knows the work of New York City–based architect Peter Gluck will know that you don’t go to him to get a traditional, cookie-cutter house. Gluck acknowledges that his designs are “boldly modern,” and that the concepts behind them come out of the site and the program.
So when a family of six came to Gluck to build a home in Aspen, Colo., they knew what they were getting into. “Our families have been friends for quite awhile,” says Gluck’s client, “and we have great respect for Peter’s work. Also, we knew he would understand how best take advantage of the site.”
Nestled in a deep, narrow valley surrounded by mountains, and with a river on one side and a scenic road on the other (“a gateway to Crested Butte ski resort,” says the client), the site was both spectacular and difficult. The clients knew from living in the house that previously existed here that the sun reached the bottom of the valley only from the south, and the existing house and those nearby had been built without this fact in mind.
The program was clear: A room for each of the clients’ four young children, a guest room, and plenty of space to store kayaks, skis, and bicycles. Furthermore, the family wanted the outdoors to be a part of their life indoors. “They didn’t want anything lavish or flamboyant,” says Gluck. His client agrees. “We talked about efficiency and about creating a house not only for now, but for 20 or 30 years down the road.” For the clients, this would be a home not just to live in, but to stay in.
the People Owners Architectconfidential Peter L. Gluck and Partners, Architects 646 W. 131st Street New York, NY 10027 t. 212 690 4950 f. 212 690 4961 www.gluckpartners.com/ Personnel in architect's firm who should receive special credit: Marc Dixon, Charlie Kaplan, Jason LaPointe, Margit Routt, Elaine Sun (RA) Architect of record: Peter L. Gluck Engineers Simon Rodkin, P.C. (MEP) www.simonrodkinpc.com/ Structural: Robert Silman Associates, P.C. www.rsapc.com/ Civil: Church Associates Consultant(s) Land Planning: Joe Wells, Land planner Glass Consulting: Front, Inc. www.frontinc.com/ General contractor: AR/CS Architectural Construction Services, Inc. Photographer Paul Warchol Photography 212 431 3461 www.warcholphotography.com CAD system, project management, or other software used AUTOCAD 14 www.autodesk.com | the Products Structural systemHybrid steel and engineered lumber on spread footings. Exterior cladding Wood: Ipé rainscreen Roofing Built-up roofing: Duro-Last single ply membrane www.duro-last.com Windows Wood: Dynamic mahogany windows www.dynamicwindows.com Aluminum: Fleetwood sliders www.fleetwoodusa.com/ Custom designed and fabricated window wall Glazing Glass: Viracon www.viracon.com Doors Entrances: Custom mahogany Hardware Locksets: Modric www.modricusa.com Hinges: Hager www.hagerhinge.com Cabinet hardware: Häfele www.hafeleonline.com Interior finishes Counters: Corian and Corian Zodiaq www.dupont.com Cabinetwork and custom woodwork: English sycamore and wenge veneers from Bacon Veneer www.baconveneer.com Abet Laminati laminates www.abetlaminati.com Fabricated by Walnut Woodworks www.woodworkstudio.com Paints and stains: Pittsburgh paints, “Manor Hall” www.pittsburghpaints.com Plastic laminate: Abet Laminati www.abetlaminati.com Special surfacing: wood floor Floor and wall tile: custom acoustic panels with Knoll fabric: fabricated by “Sound Design.” www.knoll.com Resilient flooring: Eco-surfaces—“Eco Earth”: for mudroom Expanko XCR3: for gym floor www.expanko.com Mondo Hijolt: for kid’s room floor www.sporteksurfaces.com Raised flooring: Gamma par “Cor” floor—wood flooring Furnishings Upholstery: Knoll textiles www.knoll.com Lighting Downlights: Contrast Lighting www.contrastlighting.com Edison Price Lighting www.edisonprice.com Lightolier Lighting www.lightolier.com Task lighting: Bega Lighting www.bega-us.com LSI Lighting www.lsi-industries.com/%20 Energie Lighting www.energielighting.com/%20 Nessen Lighting www.nessenlighting.com Exterior: BK Lighting www.bklighting.com Kim Lighting www.kimlighting.com Plumbing Toilets: Duravit www.duravit.com Toto www.totousa.com Tubs: Kohler www.kohler.com Americh www.americh.com Sink: Franke www.franke.com Faucets: Dornbracht www.dornbracht.com Shower: Hans Grohe www.hansgrohe.com Speakman www.speakman.com Dornbracht www.dornbracht.com |
