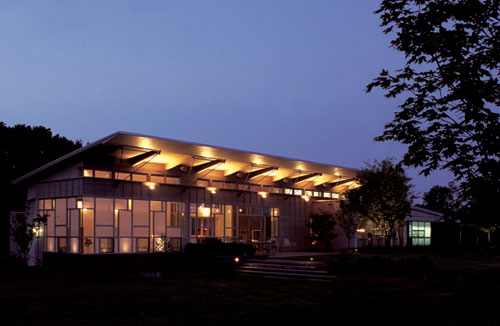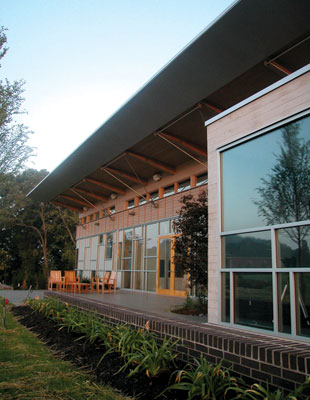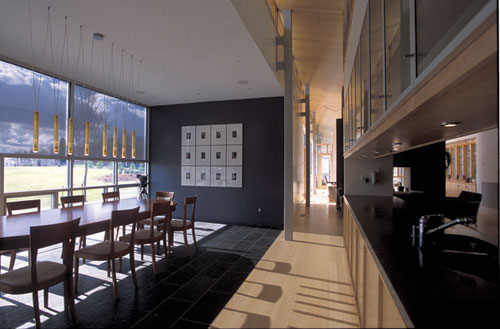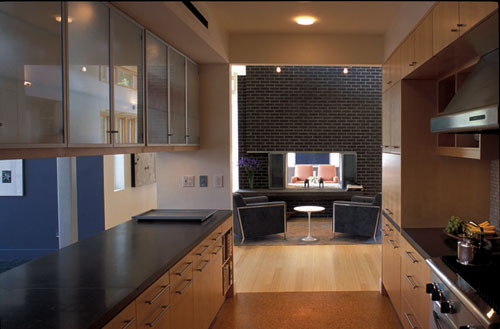Atelier Hines Almy, architects
Post By:Kitticoon Poopong
via:archrecord--By Randi Greenberg

Photo © Donald W. Savage, AIA
It all began with a letter. A couple who own a steep-sloped, seven-acre site in the foothills of Friendsville, Tennessee sent a query to the dean of the architecture school at the University of Tennessee-Knoxville seeking his advice to find the right architect for their future residence. In the letter, the couple explained they wanted an architect who would make efforts to integrate the house into the landscape. "The dean knew that the topic was of much interest to me and that is how this job came my way," explains architect Dean Almy III of Atelier Hines Almy who, at the time, was an associate professor at UT.

Photo © Donald W. Savage, AIA
The empty-nest couple was clear about their needs. They handed Almy and his partner Kelly Hines a seven-page document of requirements for their future home. This list took into account various aspects that ranged from spaces for their interests-including photography and canning-to other practical matters such as a low-maintenance exterior, handicap-accessible areas, and a pool for hydrotherapy. Almy says, "Essentially, the clients said to us 'Here are all the things we want. But as the architects, you tell us what it should like."

Photo © Dean J Almy, III
The result is a T-shaped residence built at the apex of a 700-foot forested hillside with views of both the Smoky and Cumberland Mountains. The program of the house clearly separates the private and public. The private areas consist of the master bedroom and porch/outdoor room on the main level and a guest wing tucked below. "The guest apartment is cut into the hill and easily accommodates visiting children and grandchildren," says Almy, "The space can be shut off when the couple is alone." The public areas, also on the main level-the kitchen, dining and living rooms, and pool-are placed horizontally and linearly to these private spaces.

Photo © Donald W. Savage, AIA
Capturing natural light and making use of passive solar energy were key elements in the design of the home. The architect says, "There is a clear relationship between the roof and the angle of the sun. The cantilevered roof lets in light and heat in the winter and shades during the summer." The western portion of the roof lacks the overhang since protection from the glare is less of an issue with the setting sun. Hines and Almy used polygonal panels in this area for enclosing the indoor pool.

Photo © Donald W. Savage, AIA
Attention to other aspects of sustainability, both in materials and practice, were also important to the owners and architects. Hines was fastidious in the research of materials for the house, from the white cedar exterior to the bamboo floors to the birch ceiling. Seven scuppers in the roof deposit rainwater directly into the koi pond and from there is channeled into the landscaped gardens.

Level 1

Level 2

Section
Gross square footage:
8000 sq. ft. / 6700 sq.ft. - conditioned
Gross square footage:
8000 sq. ft. / 6700 sq.ft. - conditioned
the People Architect Design principal:Atelier Hines Almy, architects 1314 Bonham Terrace Austin, Texas, 78704 512.416.8123 dja3@mail.utexas.edu Design principal: Dean J. Almy III, RA Kelly E. Hines Architect of Record Robert C. French Architects LLC Knoxville, Tennessee (865) 522-7195 Robert C. French, RA, Paul M. McCall, Jason Sowell Interior designer Kelly E. Hines Engineer(s) Structural: Maurice Mallia Engineers Knoxville, Tennessee (865) 637-3224 www.malliaeng.com Mechanical Engineers: Roger Griffith Griffith Engineers Jefferson City, Tennessee (865) 471-0255 griffithengineering.net Consultant(s) Landscape: Mike Kaiser, ASLA Kaiser Trabue Landscape Architects Nashville, Tennessee (615) 342-0144 General contractor Hickory Construction Inc. Maryville, Tennessee (865) 983-7856 www.hickoryconstruction.com Partner in charge: Chuck Alexander Project supervisor: Robin Maheu Photographer(s) Donald W. Savage AIA, 301.942-6365 Dean J. Almy III, RA, 512.416.8123 CAD system, project management, or other software used Microstation www.bentley.com | the Products Structural systemMasonry retaining walls with 2 x 6 wood platform framing and steel columns with wood laminated beams. Exterior cladding Masonry: Interstate - Midnight black FBX on CMU (retaining walls). Metal/glass curtainwall: Kawneer - anodized aluminum with insulating glass and polygal panels (window wall). www.kawneer.com Wood: Atlantic white cedar (rainscreen cladding system). Roofing Metal: Galvalume standing seam metal www.galvalume.com Windows Wood: Dynamic Windows – Alaskan yellow cedar casements. www.dynamicwindows.com Aluminum: Kawneer - anodized aluminum www.kawneer.com Solar Shades: SwissShade + Security, Inc. (520) 822-1982 www.swissshade.com Glazing Glass: Translucent Glazing – Solutia www.solutia.com, Laminated annealed glass with translucent white inner layer Insulated-panel or plastic glazing: Thermogal - Translucent Insulating Panels Doors Wood doors: Alaskan yellow cedar and maple doors by Dynamic Windows www.dynamicwindows.com Upswinging doors, other: Raynor – www.raynor.com Aluminum and Glass Garage Doors Hardware Locksets: Schlage www.schlage.com Hinges: Stanley www.stanleyworks.com Cabinet hardware: Hafele www.haefele.com, Sugatsune www.sugatsune.com Interior finishes Cabinetwork and custom woodwork: – Vertical grain bamboo by Teregren (flooring) www.teregren.com – Slipmatched veneer maple plywood (ceiling) – Maple and stainless steel (cabinetry) – Pete Dolan, Maryville, Tennessee; Stainless Steel Fabrication – Don Combs (865) 982-7832 Paints and stains: Pratt & Lambert www.prattandlambert.com Paneling: Cherry and Maple Steel Coating: Tnemec Enduralume “Aluminum” www.Tnemec.com Kitchen countertops: polished concrete in “Kelly Gray” – Craig Smith / Dex Studios, Atlanta, Georgia 404.753.0600 www.dexstudios.com Floor and wall tile: – Entry/dining: Black Lace Natural Cleft Vermont Structural Slate Company Inc. 800.343.1900 www.vermontstructuralslate.com – kitchen & pantry: backsplash- mocha travertine mosaic / Ann Sacks www.annsacks.com; floor- “Country Floor-varnished” cork / JELINEK – Pool/Spa: Crossville Tile www.crossvilleinc.com Furnishings Dining Room: Custom Oval Ring Dining Table & Chairs Thos. Moser Cabinet Makers, Freeport, ME 800.862-1973 www.thosmoser.com Living Room: – Moroso – Knoll www.knoll.com – Max Alto for BB Italia www.bbitalia.it – BB Italia www.bbitalia.it – Porada www.porada.it Rugs: Brian Margetts Merton Abbey Knoxville, TN 865.546.4969 Lighting Interior ambient lighting: Artimede www.artimede.com, Mazza, Vibia www.vibialight.com Downlights: Halo www.cooperlighting.com Task lighting: Hafele www.haefele.com Exterior: Louis Poulsen www.louis-poulsen.com, SPI www.spilighting.com Plumbing Spa/Pool: Endless Pools www.endlesspools.com 800.233.0741 Kitchen/Bath: Kohler www.kohler.com, Porcher www.porcher-us.com, Hansgrohe www.hansgrohe-usa.com, Franke www.franke.com, Duravit www.duravit.com |
