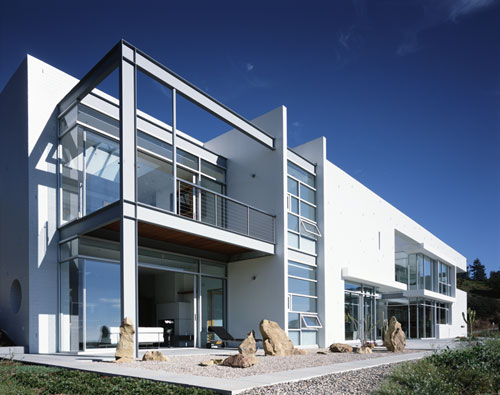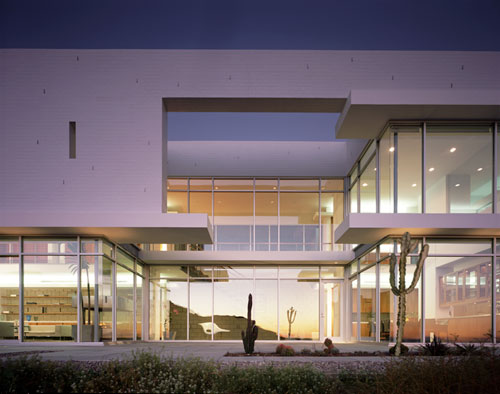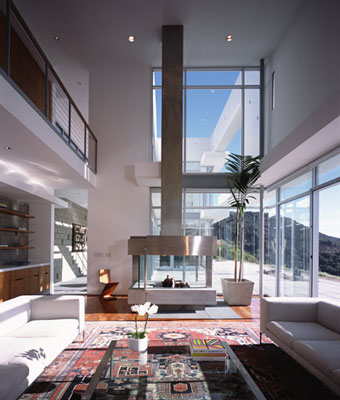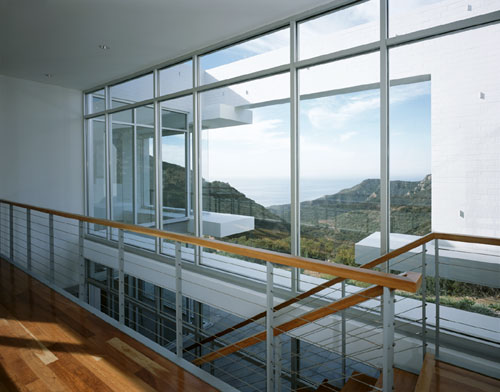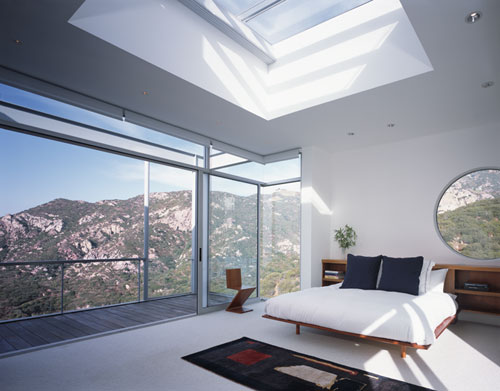Malibu, Calif.
Kanner Architects
Post By:Kitticoon Poopong
via:archrecord--By Ingrid Spencer
Photo © John Linden
When Dr. Richard Feinstein, a Los Angeles endodontist, saw his house burn down in the Malibu fire of 1996, he thought he had lost everything. The home, a copy of a Brazilian farmhouse, was destroyed, along with all of his worldly possessions. “I’d been there almost 20 years,” says Feinstein, “and it was hard to imagine starting over.” But the site, three acres with a view of hills and the ocean below, was still his, and now, almost 10 years later, Los Angeles-based Kanner Architects has created a stunning 4,200-square-foot house that has become more than just a home--it is Feinstein’s sanctuary, and proof in glass, tile, wood, and concrete that tragedy can be a beginning as well as an end.
Photo © John Linden
After the fire, Feinstein says he was in shock. He retreated to a rental, and when the shock wore off, he realized that he wanted to rebuild. The monumental task, however, left him with no idea where to begin. “I knew that the original house hadn’t capitalized on the site,” he says. “So I started researching what kind of house might take advantage of the views.” Feinstein says he had no real knowledge of architectural styles, but as his research progressed, he found himself on a path of discovery. “I found that I was drawn to Modern architecture,” he says, “I fell in love with it.” The work of architects like Frank Lloyd Wright and Tadao Ando provided inspiration. “I loved the idea of having huge, open spaces,” Feinstein says, “with high ceilings, and a white palette that would be clean and bright.”
Photo © John Linden
Feinstein had a friend who led him to his brother, an architect. As if the house burning down wasn’t enough tragedy, the architect, Charles Kanner, FAIA, died soon after the recommendation was made. So Feinstein turned to Kanner’s son, Stephen Kanner, AIA, who, as a third-generation architect, had won several awards for his Modernist designs. The two hit it off. “Stephen and I had a real meeting of the minds,” says Feinstein. “I had some basic ideas of what I wanted, and he had the technical ability and knowledge.”
Photo © John Linden
“I understood what Richard wanted this house to be,” says Kanner. “He had some very specific requests, not the least of them that the house be fireproof. It was a great collaboration.
Photo © John Linden
According to Kanner, in some ways the house designed itself. The topography of the site lent itself to a long and narrow two-story building, essentially two cubes linked by a staircase. Only 25 feet wide, the four-bedroom, four-bath home’s west elevation has large dual-glazed windows with projections designed to shade the glass—a device effective enough to meet California Energy Standards without the use of tinting. A kitchen and garage lay at the south end of the house, with the living room and study to the north, and bedrooms upstairs. Layered composition but no overhangs lend to the fire-resistance of the house, as does the Xeriscaped landscaping and the white ceramic tile exterior cladding. “We related the aesthetics of the business Richard is in, dentistry, to the house by using materials that matched the tools of his trade—enamel tile, stainless steel, etc.”
Plan
Cherry wood cabinets and floors on the second level add warmth to the white walls and glass, while precast concrete paving on the ground level adds texture. Because Feinstein loves to cook, the kitchen plays an important role in the house, with stainless-steel countertops and an island clad in marble. The blue veins running through the marble give it the look of “a photo of earth taken from space,” says Kanner. Balconies on all sides take advantage of the views, including one upstairs that doubles as a built-in dog run for Feinstein’s four dogs.
Site Plan
With no neighbors close enough to see in, the house is all about seeing out, and Feinstein says he takes advantage of that each day. “I feel like I’m in paradise,” he says. He named the house “Simpatica Sem,” words in Italian and Tibetan that mean a blending of the intellect and the soul. The name puts words to the completion of an emotional journey for Feinstein, a journey that has truly brought him home. “When I get up in the morning I walk out on my deck,” he says, “and I feel my chest swell.”
Gross square footage:
4,200 sq. ft.
Total construction cost:
$1.2 million
