Bone/Levine Architects
Post By:Kitticoon Poopong
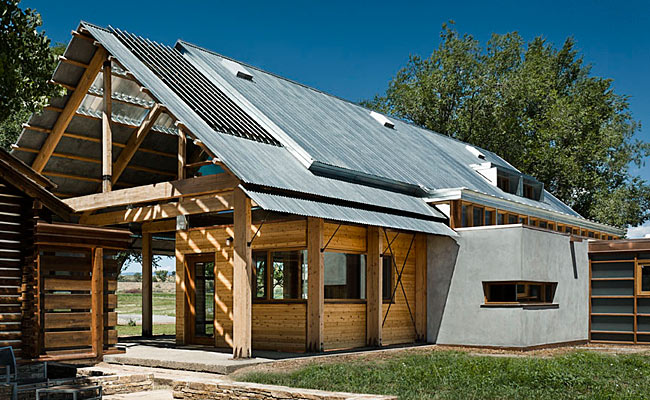
Situated on 200 acres along the north fork of the Gunnison River, this ranch complex was first homesteaded in 1882. By the 1990s the original ranch house, except for one small log cabin, had been replaced with a mobile home, and the ranch lands and remaining agricultural buildings had fallen into poor condition. In 2005, the ranch changed ownership and plans were made for the restoration of both the structures and the land, and for the building of a new 2,500-square-foot house.
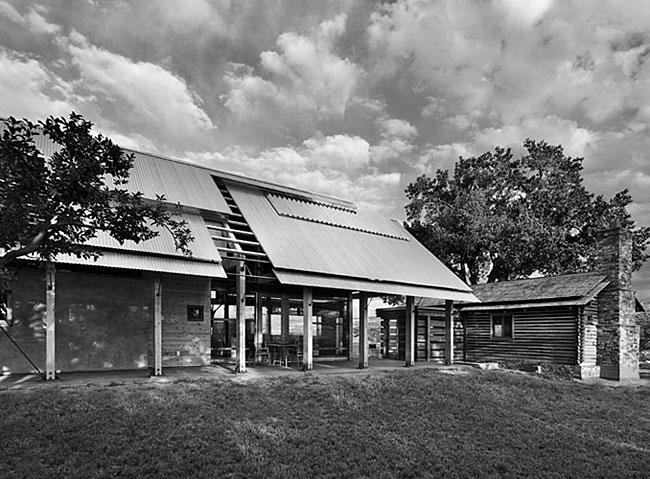
Design concept and solution:
From the onset of the project, the clients and architects were committed to building in a modern vocabulary that was respectful of the traditional, agricultural construction vernacular of the area and to preserving the remaining historic farm buildings and incorporating them into the home plan. The plan is organized around a simple open rectangular frame with a rectangular enclosure. The enclosure does not sit directly within the boundaries of the frame; it is partially shifted out of the rectangle. This basic concept—of separation of structure and envelope—sets up the primary spaces of the house. On the western side, the shift results in a generous covered patio. The house is entered under this large roof. On the east side the volume of the envelope moves outside the structural frame and creates a long internal gallery that organizes the plan from the inside. All the main rooms of the house are connected to this gallery space. The living room was made from the existing log cabin. This is a traditional western room with dark wooden finishes within. The cabin is detached from the house and is accessed by going out under the protective roof. The plan also includes a bathhouse, garage, work studio, and pavilion all made from the reconstructed and relocated existing farm structures. The house is well insulated, and sited and constructed to minimize heat gain in the summer. An active solar array on the south roof of the garage building uses a series of glass tubes with reflective coatings on the underside that heat a transfer medium to high temperatures. A heat exchanger picks up the heat and loads it to the domestic system. In the first summer of use, the 5-by-10-foot solar array was easily providing all the domestic hot water used. It is also expected to contribute a minimum of 20 percent of the winter heating needs. 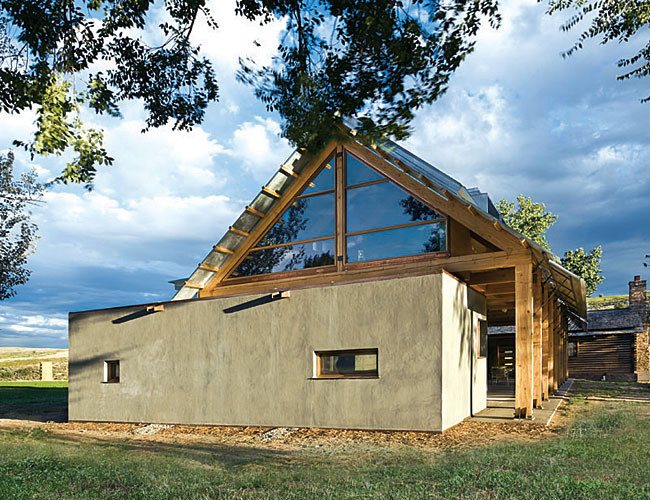
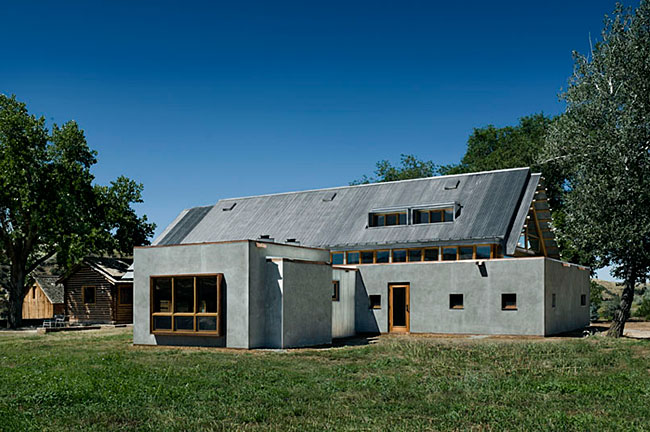
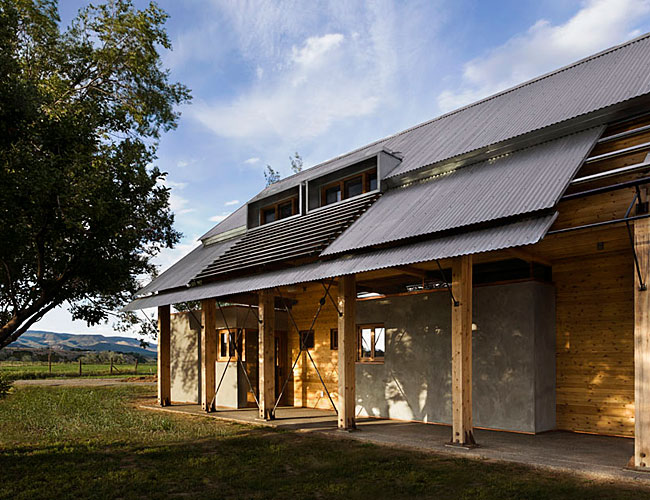
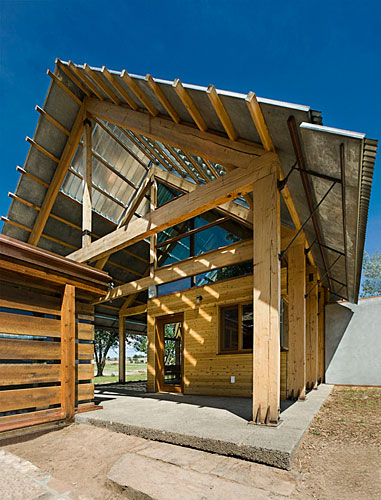
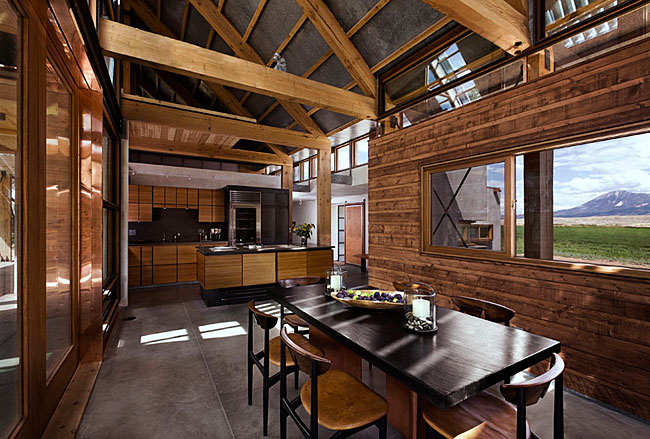
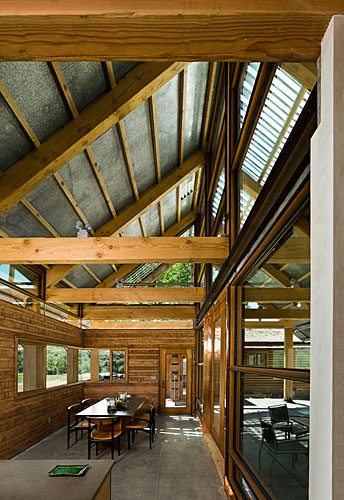
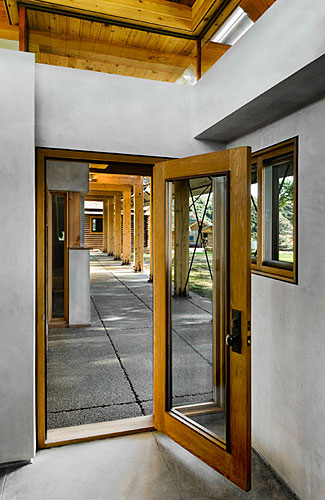
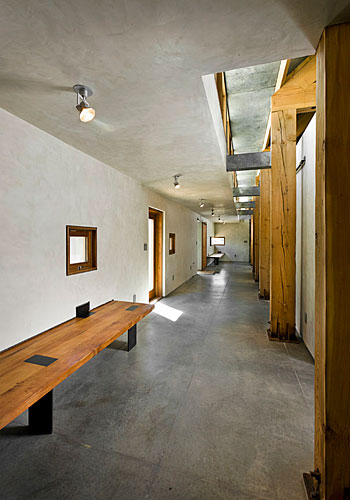
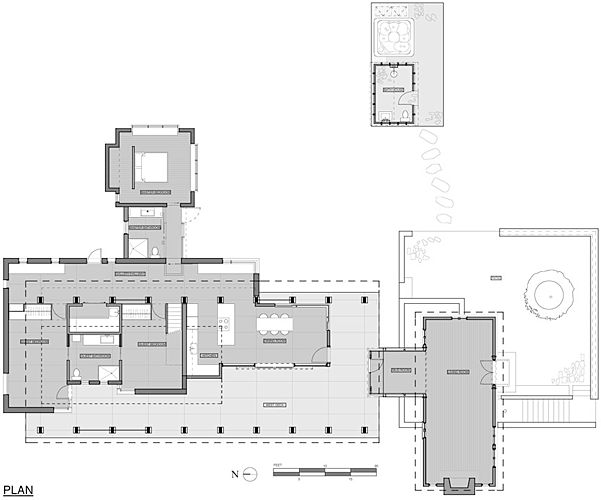
Total construction cost: $1.5 million
PeopleArchitect:Bone/Levine Architects 561 Broadway #8d New York, New York 10012 (212) 219-1038 T (212) 226-8056 F Partner in Charge: Kevin Bone, AIA Design Team: Netta Cocos, Paul Dallas Engineer(s): Lindauer-Dunn Structural Engineers 8020 Rood Ave. Grand Junction, CO 81501 (970) 241-0900 Partner in Charge: Jeff Dunn General contractor: Steve Rubick Construction 10310 3200 Road, Hotchkiss, CO 81419 (917) 201-7152 Photographer J. M. Kucy Jack Kucy|jmk-gallery.com|©2009 (917) 991-2096 CAD system, project management, or other software used: rchiCAD | ProductsStructural system:Inland Douglass Fir for main framed structure Structural Insulated Panels (S.I.P. Panels) for walls and roof Kermit Log Works Delta, Co. Big Sky Insulation-RControl Grand Junction, CO 81506 Exterior cladding Masonry: Natural Cement Plaster Stucco Metal/glass curtainwall: Steel and Mahogany Rubick Construction Hotchkiss, CO 81419 Welfelt Fabrication Delta, Co 81416 Concrete: Polished Architectural Concrete Wood: Western Cedar Siding EIFS, ACM, or other: Roofing Built-up roofing: Corregated steel Metal: Corrugated Galvanized Sheet Metal Over S.I.P. Panels Windows Wood: Various: - Mahogany and Yellow Pine Glazing Glass: 3/4”-1” PPG “SolarBan” insulated glass Chucks Glass Montrose, CO 81410 Skylights: Velux suntube Doors Entrances: Wood/Steel/Glass Rubick Construction Hotchkiss, Co 81419 Metal doors: Sliding wood/glass/steel w/Hafele Hardware Wood doors: Various: - Mahogany and Yellow Pine Sliding doors: Mahogany/glass w/fabricated sliding system Hardware Locksets: Rocky Mountain Hardware Contract Locks/Dependable Lumber Hotchkiss, CO 81419 Hinges: Hafele Closers: Steel Fabricated Welfelt Fabrication Delta, Co 81416 Additional Steel systems: Door pulls, Wall panels, stairway, structural, and cabinet panel systems. Welfelt Fabrication Delta, Co 81416 Pulls: Steel Fabricated Welfelt Fabrication Delta, Co 81416 Cabinet hardware: Hafele Interior finishes Cabinetwork and custom woodwork: Long Leaf Yellow Pine recycled from beams of Old New York City Warehouses Millwork by: LB Woodworking Larry Braverman 6210 River Road Beach Lake, PA 18405 (570)729-0000 lbwoodworking72@yahoo.com Steve Rubick Construction Hotchkiss, Co 81419 kukadesign.com Paints and stains: All exterior wood surfaces Stained/sealed w/”Defy” water borne epoxy sealer Alpine Lumber Montrose, CO 81410 Wallcoverings: All walls surfaces plaster finished Special surfacing: “Ceasar Stone” contertop and back splash. Resilient flooring: Cork tile Flooring in loft ECO Spaces Telluride, Co 81435 Furnishings Office furniture: Steel Fabricated Welfelt Fabrication Delta, Co 81416 Fixed seating: Bench of Long Leaf Yellow Pine recycled from beams of Old New York City Warehouses Rubick Construction Hotchkiss, Co 81419 Lighting: All lighting systems designated by owners w/numerous suppliers Interior and Exterior systems Steve Rubick Construction Hotchkiss, CO 81419 Interior ambient lighting: Controls: Pratt Electrical Hotchkiss. Co 81419 Plumbing All heating and domestic systems: J & M Plumbing and Heating Hotchkiss, CO 81419 Domestic water system filtration: EWS-Environmental Water Systems Las Vegas, NV 89117 Domestic Solar Heating: Viessmann Solar Panels Vitosol 300-T by Viessmann: Evacuative tube system In floor/slab hydronic heating throughout |

