architectsAlliance
Post By:Kitticoon Poopong
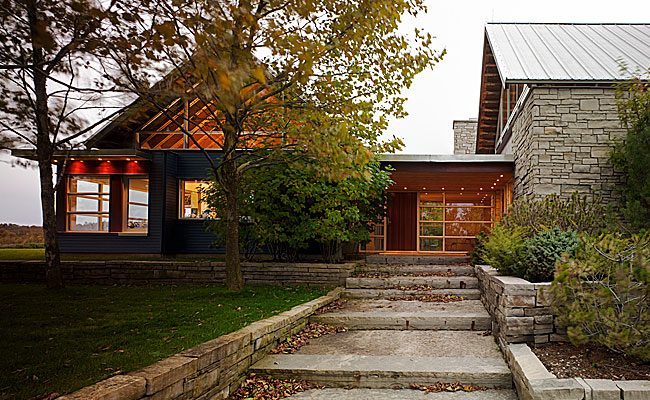
The Green-Blais residence is located on a rolling field overlooking Beaver Valley on the Niagara Escarpment, one of Canada’s most significant landforms and a UNESCO World Biosphere Reserve. The valley was settled by European emigrants in the early 1800s, and was a major agriculture and logging centre throughout the 19th and early 20th centuries. More recently, tourism and recreation have overtaken these traditional uses, and the valley has become a popular location for second homes owned by residents of the major cities of southwestern Ontario’s “Golden Horseshoe.”
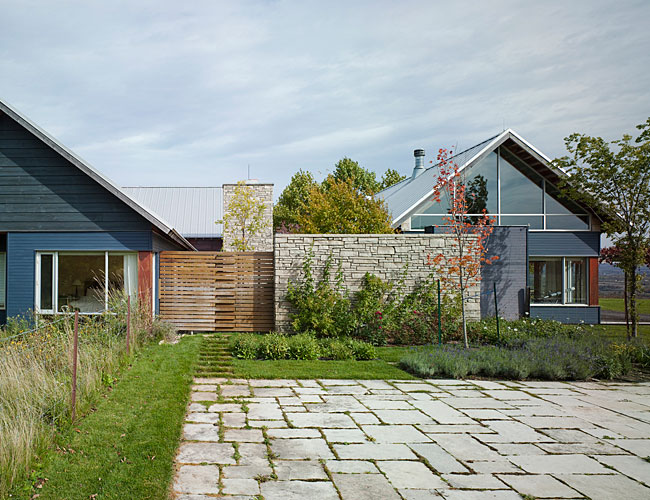
The 3,500-square-foot house is sited on a rolling property, midway up a slope that rises diagonally across the site from northeast to southwest. The slope was regraded to create a promontory from which the house could partake of panoramic views of the valley. An access road ascends from an entrance point at the southwest site of the property, through an apple orchard, and then into an S-curving path up to the house. The house and a stacked garage/studio outbuilding are organized on either side of the drive court, framing a spectacular view of Beaver Valley (plans are underway to construct a second outbuilding to provide privacy for guests and older children). An allée of trees extends from the drive court to frame a view of fields to the south.
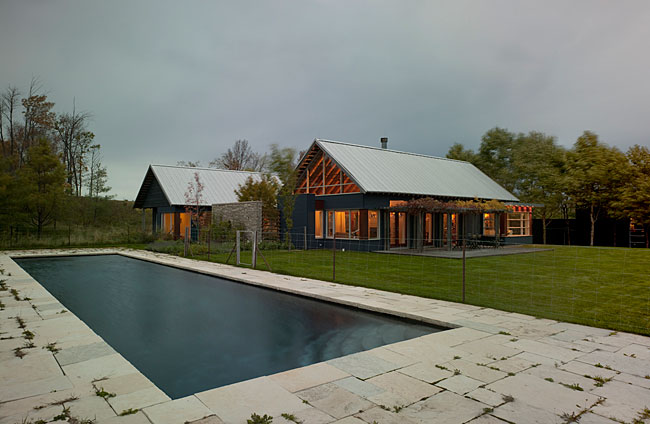
Design concept and solution:
The built form of the residence, and the arrangement of the main house and out buildings on the site, have been inspired by 19th century farms still visible throughout the valley. This vernacular architecture is characterized by strong, rectangular forms, and high peaked roofs that shed snow during the winter and vent heated air in the summer. Traditionally, the main house and ancillary buildings–summer kitchen, ice house, poultry and cattle barns–are organized around a central courtyard and linked by footpaths. The architectural team reinterpreted these strong geometric forms, streamlined and modernized them, in native stone, wood, and aluminum cladding, which echo traditional farm building materials and anchor the building in the landscape. Glazed corridors connect the main programmatic elements of the house, echoing the traditional arrangement of footpaths.
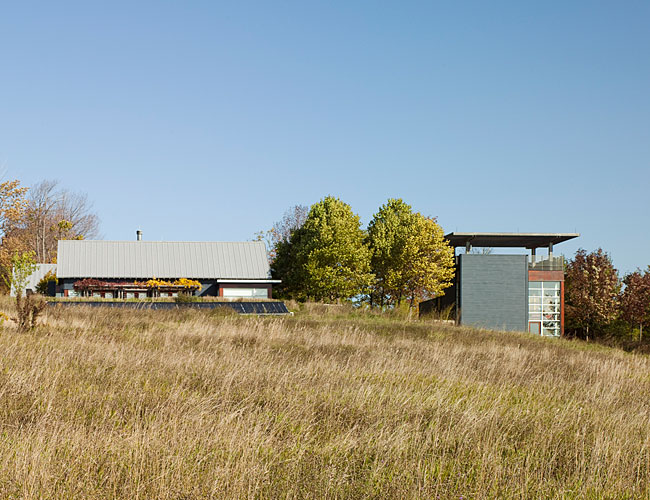
In plan, the main house is laid out to create axial relationships between interior and exterior space, embedding the house within the landscape. The kitchen, dining, and living spaces look out to a formal grassed yard with views of the valley. These public spaces flow effortlessly from one to the other, in keeping with the owners’ easy, informal entertaining style. Sleeping areas are situated in two private wings of the house that shelter against the upward slope of the site, and look onto an interior courtyard space, which mediates between the shared living spaces of the east wing and bedroom spaces of the west wing.
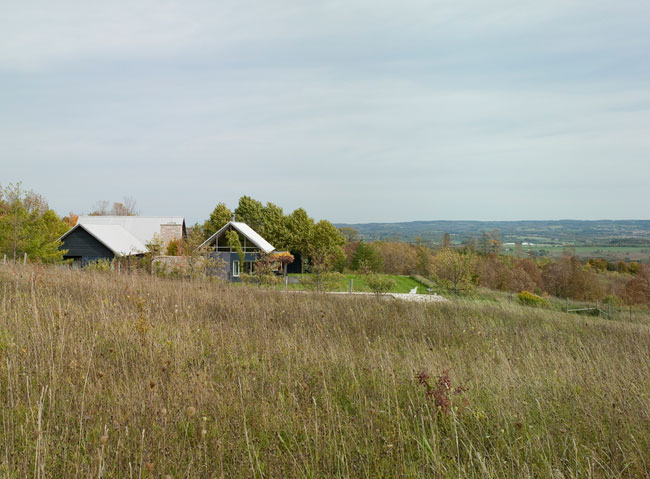
An exterior fireplace serves as the fulcrum of the house; the point at which interior and exterior space meet. A large gate of finger jointed Douglas fir can be pivoted to open views up the hillside to the property’s entrance gate–providing a beacon for visitors, and a view of the welcoming hearth that awaits at the top of the hill.
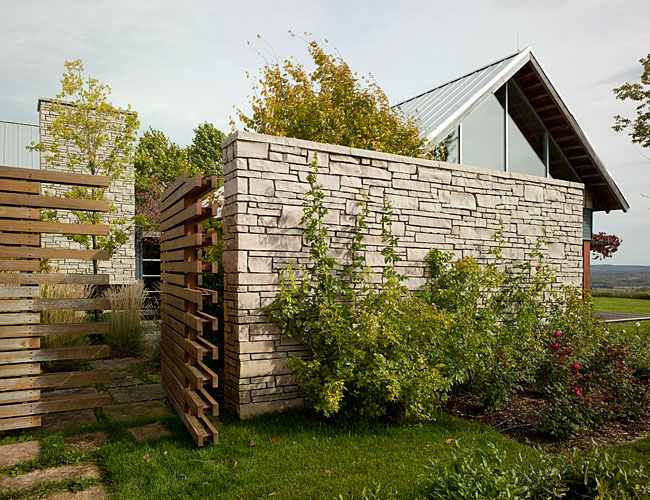
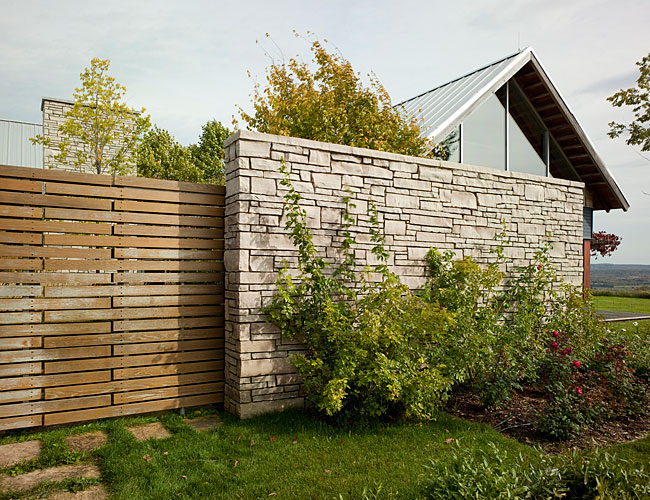
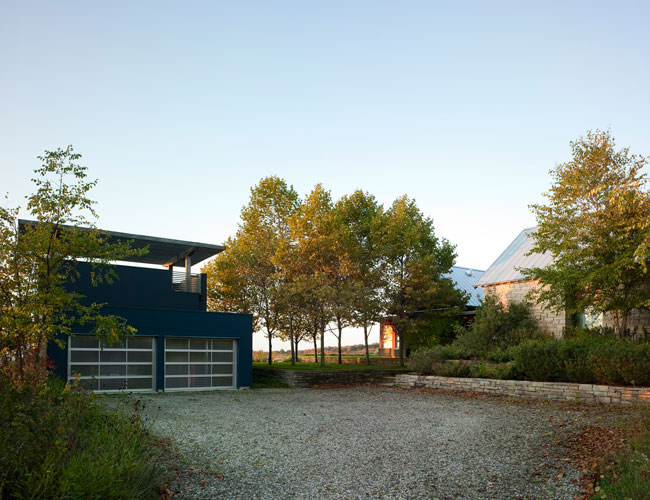
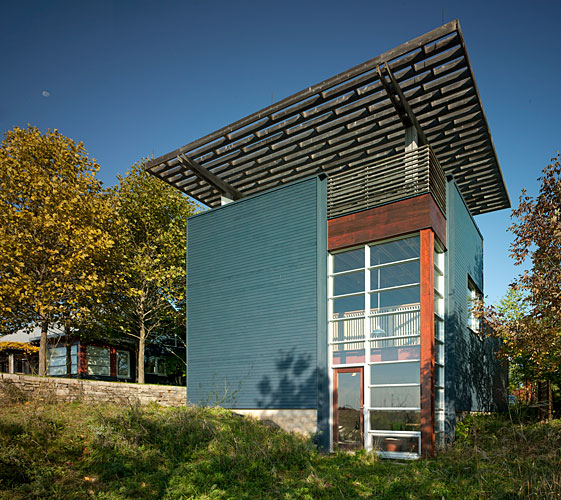
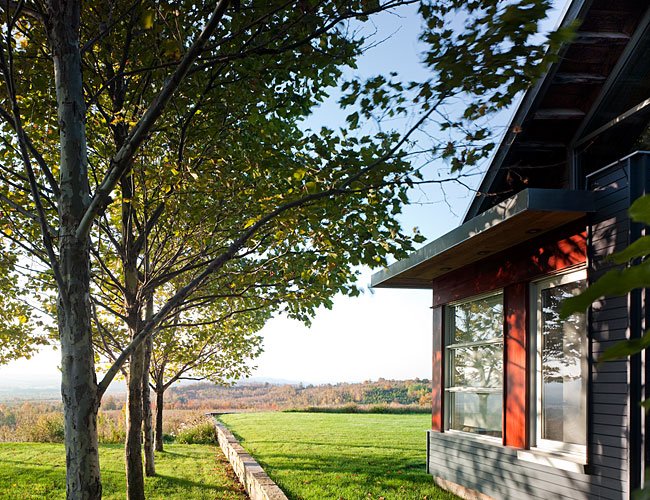
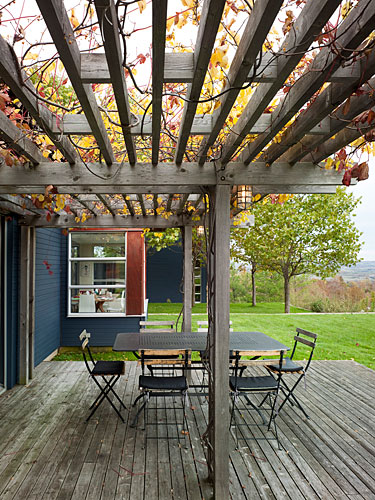
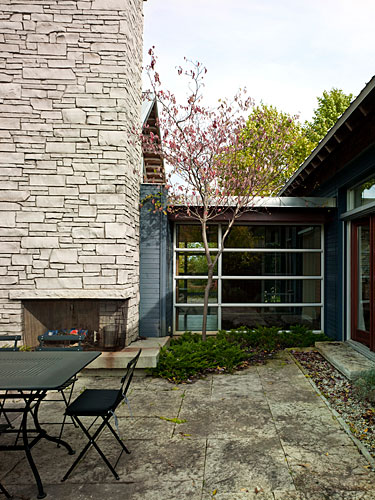
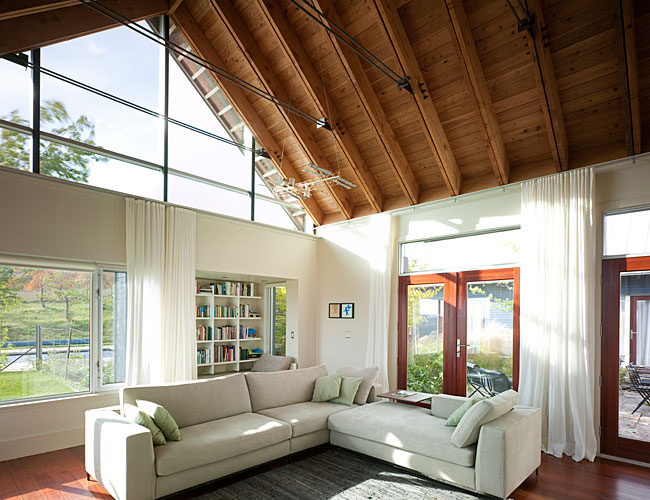
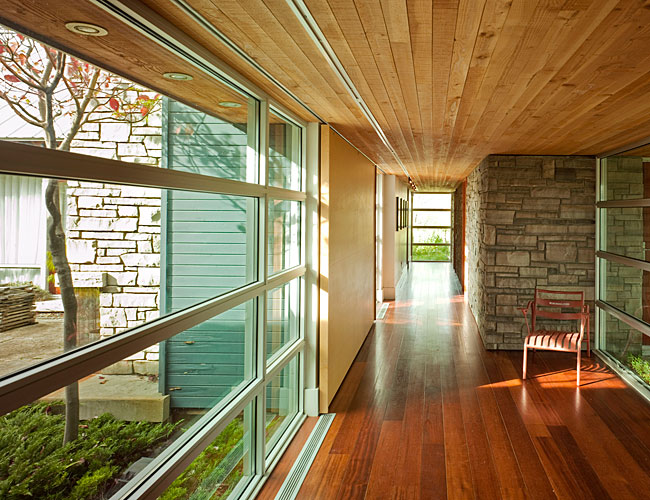
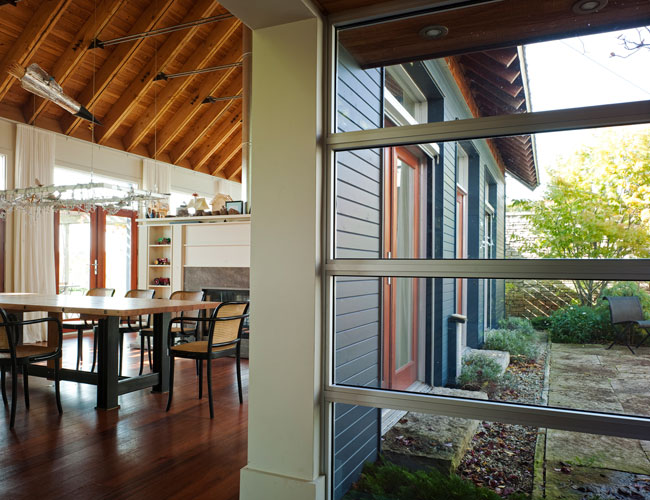
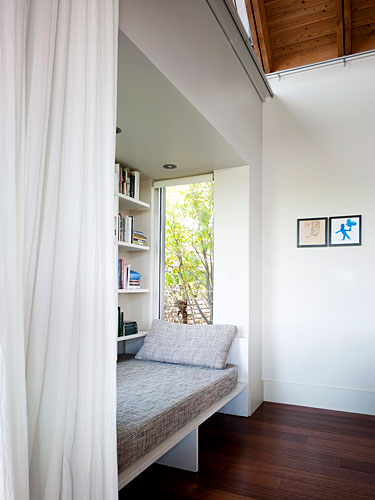

Total construction cost: $1.18 million
PeopleArchitect:architectsAlliance 317 Adelaide St. West, Suite 205 Toronto, ON M5V 1P9 Canada +416-593-6500 x247 +416-593-4911 Peter Clewes, Principal in Charge, AIA (MA, NY),NCARB Rob Cadeau, Project Architect, OAA Architect of record: Peter Clewes, Principal in Charge, AIA (MA, NY),NCARB Rob Cadeau, Project Architect, OAA Interior designer: Peter Clewes, Principal in Charge, AIA (MA, NY),NCARB Rob Cadeau, Project Architect, OAA Engineer(s): Chandru Hira, RWD Consulting Landscape Architect: Peter Owen Landscape Architect, OALA Photographer: Ben Rahn / A-Frame Studio +416-465-2426 49B Bruce Street Toronto, ON M6J 3R3 Canada CAD system, other software: AutoCAD, ArchiCAD, MS Office | ProductsStructural system:Wood & steel frame on poured concrete foundation Exterior cladding: Masonry Wireton limestone ledgerock cladding (local stone) Wood Shop Painted clear poplar Rough-sawn Douglas fir Aluminum Anodized aluminum shelf angle flashing Roofing: Galvalume metal roofing Single membrane TPO roofing on flat roofs Windows: Primline Aluminum Windows Interior finishes: Wood: 1x2 tongue & groove painted pine (bedroom ceiling) Floor and wall tile: 1x6 tongue & groove Merbau wood engineered floors Resilient flooring 12x12 cork tile (kitchen) Furnishings: Client’s own Lighting: Generic commercial lighting (Home Depot) Plumbing: Geothermal heat sink loop Radiant in-floor heating w/supplementary forced air gas heating system Passive solar heating loop system (outdoor pool) |

