Dean/Wolf Architects
Post By:Kitticoon Poopong
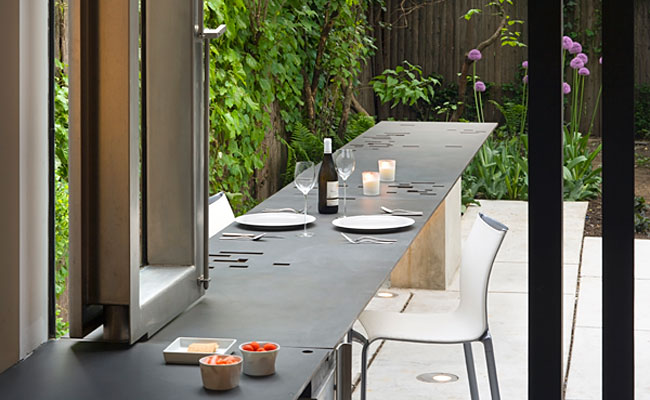
Operable Boundary creates a new field of openness, excavated from the lower level of an existing, traditional townhouse in Brooklyn Heights, New York.
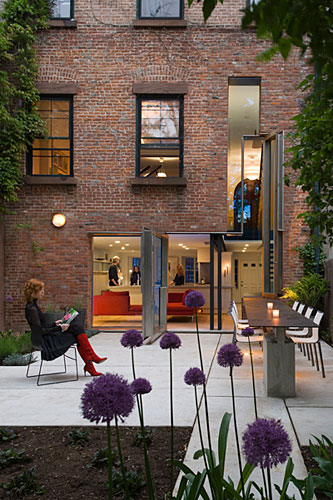
Design concept and solution:
Removing all of the servant functions from the house at both the garden level and the parlor floor liberates the space from its previous secondary status. The ground floor, originally the servants’ floor in this 19th century construction, is elevated to a new primary status, reorienting spatial and interpersonal relationships within the house. The traditional boundary between parlor and kitchen is opened through the excavation of a two-story space over the dining table, diminishing the sense of security and enclosure of the floor that would typically divide them. This upward extension of the ground floor into the parlor floor is amplified by the continuity of the stair connecting the private bedrooms to the rest of the house. The kitchen/dining space becomes an entertaining and family zone, equivalent in its activity to the formal parlor overhead. Open to each other as well as the garden, the joined spaces become an open field of occupation, abolishing conventional relationships of proximity and view. 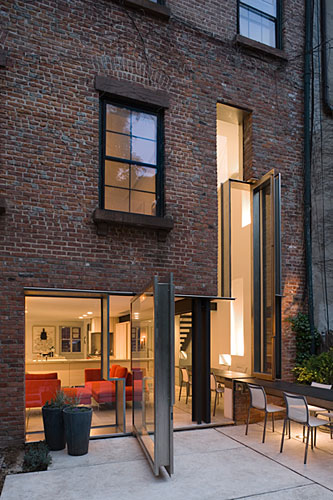
Extending the permeability of the entwined spaces, the boundary between the garden and the house is defined by a figural field. Establishing two planes of glass at either side of deep stainless steel frames, the figure of door and window is accentuated; the fixed separation of house and garden is made nearly imperceptible. The operable nature of this field allows the visual and the physical relationship of house and garden to fluctuate, while a laser-cut blackened steel table conflates the interdependence between inside and outside realms. Pivoting open, door and window effortlessly free the table to occupy a central position in the field. This demonstrated interplay between separation and joining, figure and field, accentuates and enables the capacity of the boundary to reconfigure and transform the activities that take place within the house.
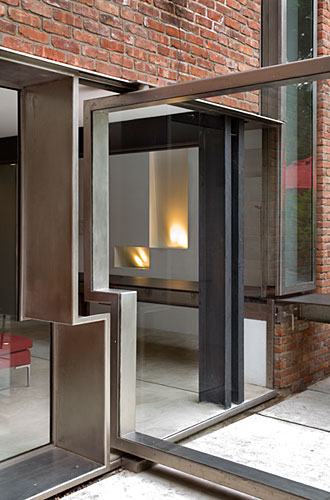
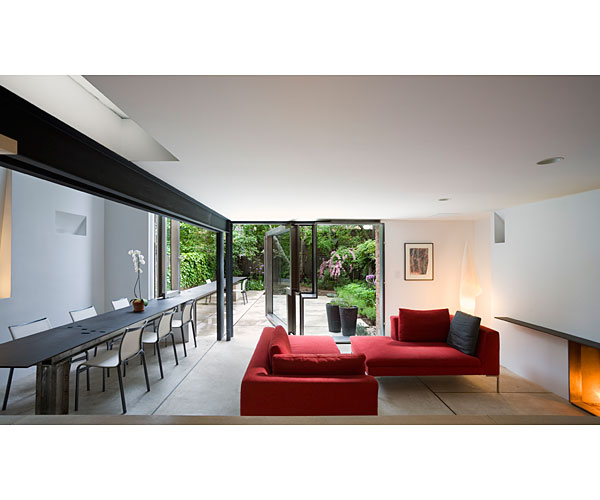
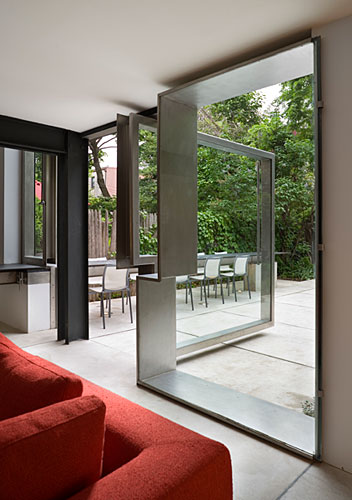
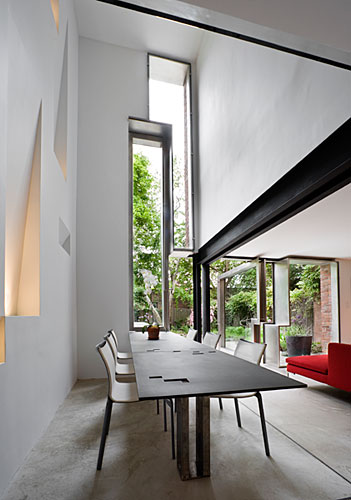
Photo © Peter Aaron
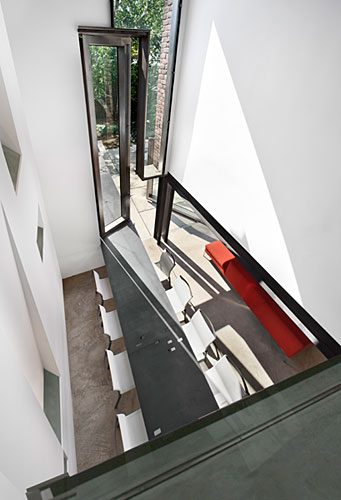
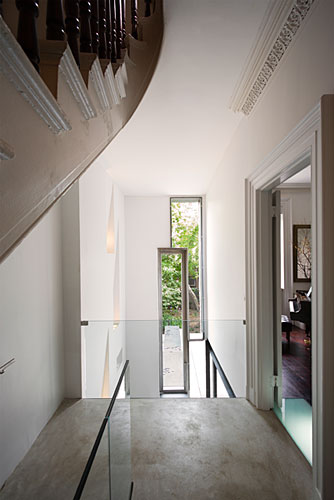
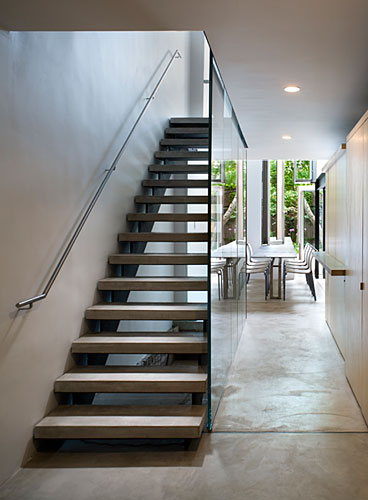
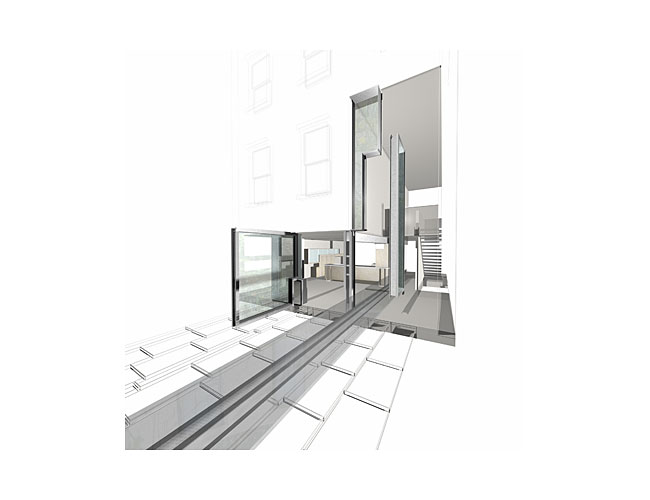
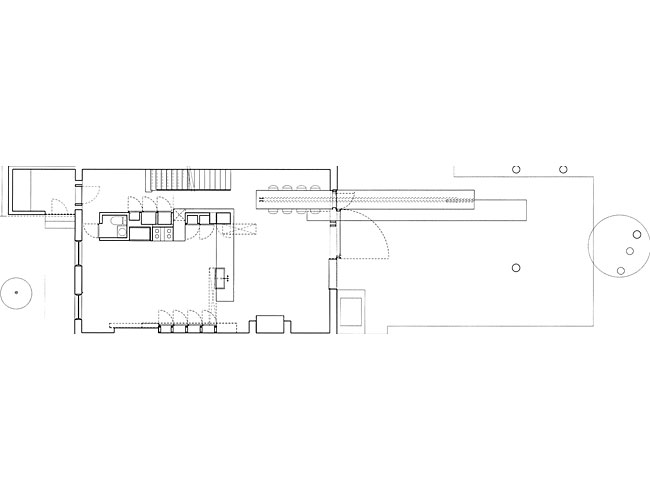
Total construction cost: $425,000
PeopleArchitect:Dean/Wolf Architects 40 Hudson Street, Penthouse New York NY 10013 212.385.1170 tel 212.385.1174 fax Kathryn Dean, partner in charge of design Charles Wolf, partner in charge of construction and technical coordination Eunjeong Seong project team Engineer: Hage Engineering PC, structural General contractor: SASA Renovations Photographer Peter Aaron ESTO Photographics 914 698 4060 Renderer(s): Eunjeong Seong, Christine Yogiaman | ProductsExterior claddingMetal/glass curtainwall: MetalMan Inc. Brooklyn NY Glazing Glass: Oldcastle Glass Hardware Locksets: MetalMan Inc. Hinges: MetalMan Inc. Cabinet hardware: Accuride, Grass, CR Lawrence, Sugatsune Interior finishes Cabinetwork and custom woodwork: SASA Renovations Paints and stains: Sherwin Williams Furnishings Tables: Custom fabricated by Maloya Laser Inc. Commack, NY Lighting Interior ambient lighting: RSA Lighting Downlights: Lightolier |

