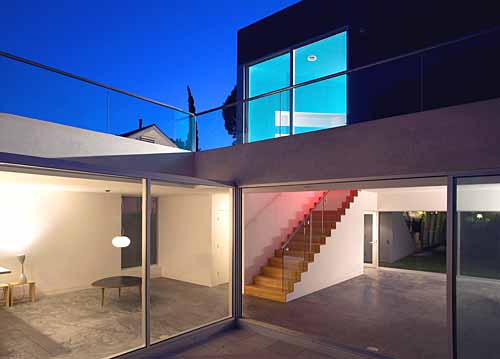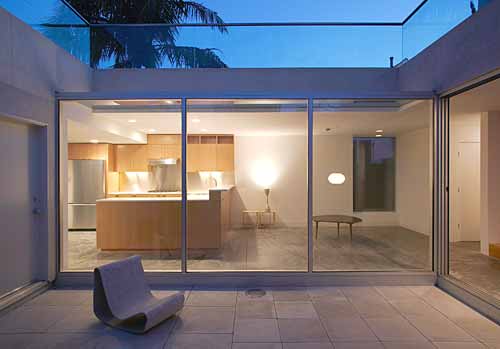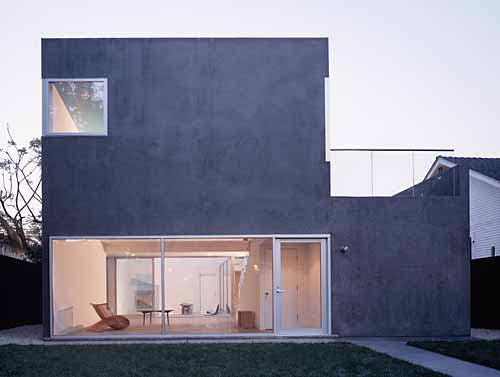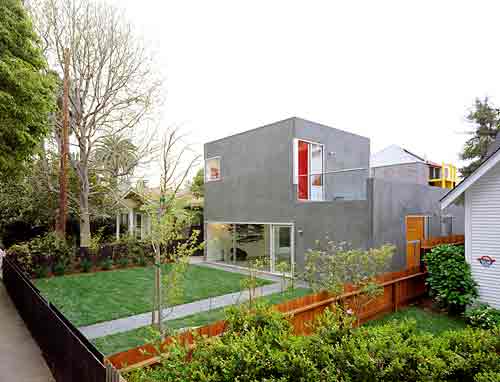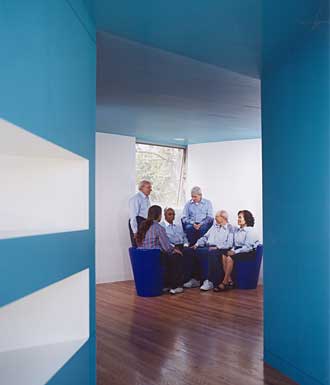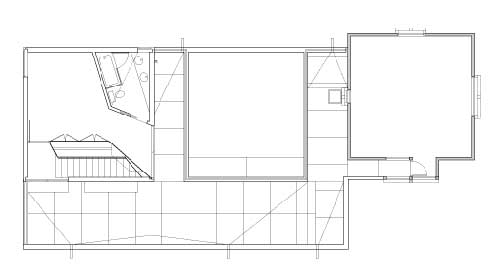Venice, Calif.
Johnston Marklee & Associates
Post By:Kitticoon Poopong
via:archrecord--By Ingrid Spencer
Photo © Eric Staudenmaier
Joshua Sale can still remember when the streets of his old neighborhood in Venice, California were lined with tiny 1920s cottages and prowled by gang members. He recalls hearing gunshots and dropping to the floor of the 800-square-foot bungalow he bought in 1974. “My neighbors were members of a gang called the V13s,” he says. “Venice was a different place back then.” Sale, who recently had his bungalow reconstructed by Johnston Marklee Architects after the home burnt down in a fire, also harkens back to a period of Venice’s history when several prominent Los Angeles architects were coming into their own. His home—which includes a 400-square-foot garage and studio known as the 2-4-6-8 Studio, designed by Morphosis in 1978 and undamaged by the subsequent fire—shares a piece of that history.
Photo © Eric Staudenmaier
“Thom Mayne and I were friends,” says Sale of Morphosis’s principal. “And because I needed more space, I asked him and Michael Rotundi to design a garage and studio. I didn’t know anything about architecture, but when I saw that Thom and Michael kept bringing architects around to see the project, I realized my studio was something special.”
Photo © Eric Staudenmaier
Almost 30 years later, the neighborhood is now overrun with large modern homes that fill their sites to overflowing, and smartly dressed young couples pushing baby carriages populate the alleys. In the midst of all this, Sale’s special studio, named for the dimensions of its four windows, is still a place that architects seek out as an example of the use of pure geometries and unexpected materials.
Photo © Eric Staudenmaier
As is the case with many young architects in the beginnings of their careers, ancillary structures and renovations to a host house were the kind of projects that distinguished Los Angeles architects such as Thom Mayne, Michael Rotundi, Frank Israel, and Eric Owen Moss were doing in the late 70s. To rebuild the Sale House, architects Sharon Johnston and Mark Lee had to do the opposite: design a host structure that would respect the properties of the ancillary building. They approached the project like a chess game—a turn to formulate a response to Morphosis’s move, much like Morphosis had created a response to the original Craftsman home. “Thom had created so many drawings for the studio,” says Lee. “We used one in particular as a guide, and designed the house to react to the geometries, use of color, and dimensions.”
Photo © Livia Corona
The result is a two-bedroom, two-bathroom, 1,600-square-foot home connected to the studio on the second floor. The proportions of the studio became the “negative” dimensions of the home’s outdoor courtyard, and a “mass” as the second-floor master bedroom, taking a cue from the original Morphosis drawing that actually called for four identical rotated studios on the site (only one was ever built).
Photo © Livia Corona
Anticipating the inevitable construction of oversized homes to either side of the house, Johnston and Lee positioned windows (all are either 2 by 2, 4 by 4, 6 by 6, or 8 by 8, like the studio), transparent walls, and the courtyard and roof deck to let the maximum amount of light penetrate the home’s interior, while still maintaining privacy. and use the outside as additional living space.
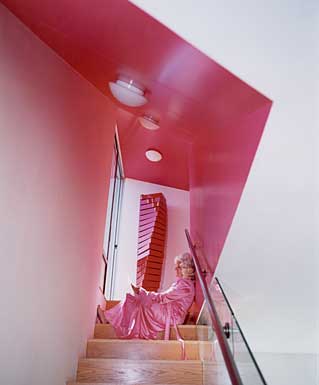 Photo © Livia Corona
A
Photo © Livia Corona
Again responding to the studio, the architects chose the gray of a photographic gray card for the stucco exterior, while the interiors become volumes of color with paint and resins in shades of pink, turquoise, orange, and yellow.
Section
When the home was completed Sale allowed Johnston Marklee to take the gallery/stage elements of the house a step further—Johnston and Lee curated several art collaborations in the space, including sound sculpture, paintings, and photographs all related to and responding to the house. (Photographs from that series by Livia Corona can be viewed in the accompanying slide show.)
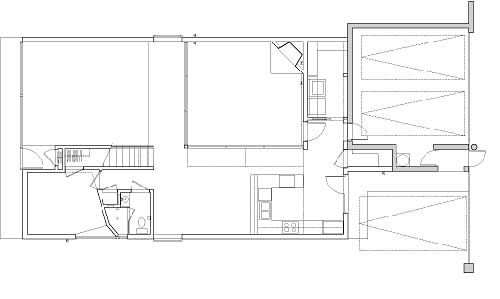
Plan
Although Sale lives in Colorado now, and rents the home with the idea that one day he’ll put it on the market, something keeps him from doing just that. “It’s not priced to sell,” he says. He may well want to keep it. In 30 more years, this Venice home might have new lessons to teach a fresh crop of architects.
Plan
Gross square footage:
1,600 sq. ft.
Total construction cost:
$450,000
the People Owner
Josh Sale & Peggy Curran Architect
Johnston Marklee & Associates
12248 B Santa Monica Blvd.
Los Angeles, CA 90025
310 442 4886 tel
310 442 4896 fax
www.johnstonmarklee.com
Principals
Sharon Johnston & Marklee
Johnston Marklee & Associates, Los Angeles
Project Architects
Lars Holt & Mark Rea Baker
Project Team
Jeff Adams, Diego Arraigada, Michelle Cintron, Daveed Kapoor, Anne Rosenberg, Anton Schneider
Architect of record
Sharon Johnston-Lee, A.I.A.
Engineer(s)
William Koh & Associates, Structural Engineer
3435 Wilshire Blvd. Suite 2310 Los Angeles, CA 90010
213 386 1715
Consultant(s)
Artist, Color Consultant:
Jeff Elrod
General contractor
Alonzo Construction
Los Angeles
www.alonzo-construction.com/
Photographer(s)
Eric Staudenmaier
(626) 826-4258 tel
Livia Corona
(917) 400-4641 tel
CAD system, project management, or other software used
AutoCAD
www.autodesk.com
FormZ
www.formz.com
Illustrator, Photoshop
www.adobe.com
| | the Products Structural system
Wood and steel frame construction
Exterior cladding
EIFS, ACM, or other: Stucco from Highland Stucco
www.highlandstucco.com Roofing
Aluminum: Fleetwood
www.fleetwoodusa.com Glazing
Glass:
R & C Glass Co., Inc.
www.rcglass.com
Skylights:
R & C Glass Co., Inc.
www.rcglass.com
Doors
Metal doors:
R & C Glass Co., Inc.
www.rcglass.com
Sliding doors:
Fleetwood Norwood
www.fleetwoodusa.com
Hardware
Pulls:
Sugatsune
www.sugatsune.com/
Interior finishes
Paints and stains:
Benjamin Moore
www.benjaminmoore.com
Paneling:
Resin coated MDF panels in Master Bedroom
Special surfacing:
Corian counters in kitchen and bathrooms
www.corian.com
Floor and wall tile:
Dal Tile (bathroom walls, floors, shower enclosures)
www.daltile.com
Lighting
Downlights:
Prandina
www.prandina.it
Meltemi Jesolo
Exterior:
Vista
www.vistapro.com/
Plumbing
Grohe tub and shower fittings
www.grohe.com/
Delta kitchen fittings
www.deltafaucet.com
Toto toilets
www.totousa.com
Blanco Kitchen Sink
www.blancoamerica.com
Kohler bathroom sinks and faucets
www.kohler.com
Sunrise bathtub |


